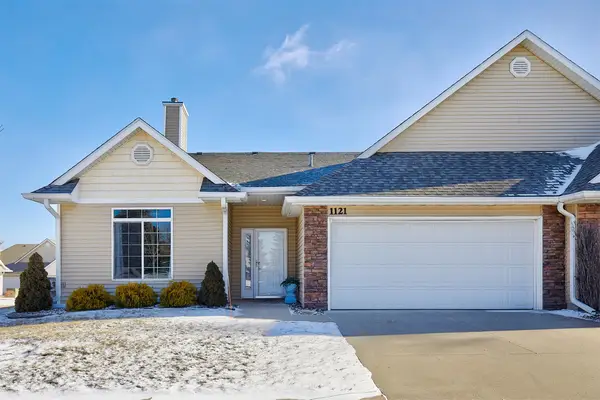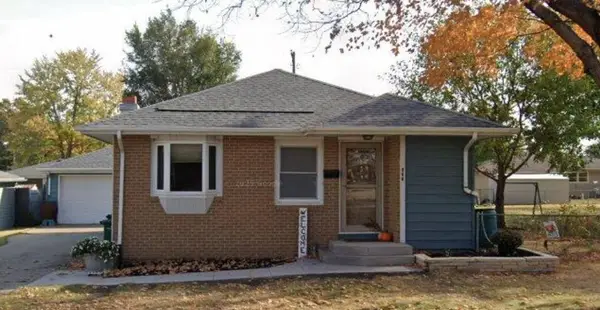512 SW Camden Drive, Ankeny, IA 50023
Local realty services provided by:Better Homes and Gardens Real Estate Innovations
512 SW Camden Drive,Ankeny, IA 50023
$799,900
- 5 Beds
- 4 Baths
- 2,450 sq. ft.
- Single family
- Active
Listed by: degroote, alissa
Office: lpt realty, llc.
MLS#:696597
Source:IA_DMAAR
Price summary
- Price:$799,900
- Price per sq. ft.:$326.49
About this home
Enter into the Strahan Construction world of beauty: homes of exquisite architecture, old world charm and European style. This masterpiece story and a half has the finest finishes at every turn. An open foyer and two story family room with built-ins captivate upon entry and lead into the brilliant kitchen boasting a stunning butler?s pantry with wainscoting and custom wood shelving. Trim details and shake siding interior walls make the casual three season porch an exceptional place to relax. The perfectly designed main level master suite includes a radiant white bathroom and cheery closet. Even the laundry room is a work of art with its custom cabinetry and window facing sink. Finished daylight lower level features a spacious family room leading into an arched entry wet bar. The exterior is all beauty with a side-load garage, steep roof pitches, curved roof elements, and custom shutters and corbels. Strahan Construction is known for the highest standards in the home building industry including excellent customer service, welcoming a client check-list 30 days and 1 year post closing.
Contact an agent
Home facts
- Year built:2023
- Listing ID #:696597
- Added:957 day(s) ago
- Updated:January 22, 2026 at 05:05 PM
Rooms and interior
- Bedrooms:5
- Total bathrooms:4
- Full bathrooms:3
- Half bathrooms:1
- Living area:2,450 sq. ft.
Heating and cooling
- Cooling:Central Air
- Heating:Forced Air, Gas, Natural Gas
Structure and exterior
- Roof:Asphalt, Shingle
- Year built:2023
- Building area:2,450 sq. ft.
- Lot area:0.36 Acres
Utilities
- Water:Public
- Sewer:Public Sewer
Finances and disclosures
- Price:$799,900
- Price per sq. ft.:$326.49
- Tax amount:$8,733
New listings near 512 SW Camden Drive
- New
 $249,500Active3 beds 2 baths988 sq. ft.
$249,500Active3 beds 2 baths988 sq. ft.504 NW Linden Street, Ankeny, IA 50023
MLS# 733131Listed by: LPT REALTY, LLC - New
 $539,900Active4 beds 3 baths1,649 sq. ft.
$539,900Active4 beds 3 baths1,649 sq. ft.426 NE 16th Street, Ankeny, IA 50021
MLS# 733240Listed by: CENTURY 21 SIGNATURE - Open Sun, 1 to 3pmNew
 $339,900Active4 beds 3 baths1,506 sq. ft.
$339,900Active4 beds 3 baths1,506 sq. ft.1601 NW Driftwood Drive, Ankeny, IA 50023
MLS# 733200Listed by: WEICHERT, REALTORS - 515 AGENCY - New
 $210,000Active2 beds 1 baths912 sq. ft.
$210,000Active2 beds 1 baths912 sq. ft.210 SW Des Moines Street, Ankeny, IA 50023
MLS# 733143Listed by: WEICHERT, REALTORS - 515 AGENCY - New
 $260,000Active2 beds 2 baths1,324 sq. ft.
$260,000Active2 beds 2 baths1,324 sq. ft.1121 SE Birch Lane, Ankeny, IA 50021
MLS# 733136Listed by: RE/MAX PRECISION - New
 $499,900Active4 beds 3 baths2,044 sq. ft.
$499,900Active4 beds 3 baths2,044 sq. ft.202 SW Prairie Trail Parkway, Ankeny, IA 50023
MLS# 733142Listed by: RE/MAX CONCEPTS - New
 $242,500Active2 beds 2 baths1,456 sq. ft.
$242,500Active2 beds 2 baths1,456 sq. ft.3706 NE Cottonwood Lane, Ankeny, IA 50021
MLS# 733145Listed by: LPT REALTY, LLC  $260,000Pending3 beds 1 baths1,110 sq. ft.
$260,000Pending3 beds 1 baths1,110 sq. ft.605 SE Sherman Drive, Ankeny, IA 50021
MLS# 733135Listed by: WEICHERT, REALTORS - 515 AGENCY- New
 $375,000Active3 beds 3 baths1,808 sq. ft.
$375,000Active3 beds 3 baths1,808 sq. ft.804 NW Reinhart Drive, Ankeny, IA 50023
MLS# 733117Listed by: RE/MAX PRECISION - New
 $314,990Active4 beds 3 baths1,262 sq. ft.
$314,990Active4 beds 3 baths1,262 sq. ft.313 SE 30th Street, Ankeny, IA 50021
MLS# 733108Listed by: REAL BROKER, LLC
