5418 NE Briarwood Drive, Ankeny, IA 50021
Local realty services provided by:Better Homes and Gardens Real Estate Innovations
5418 NE Briarwood Drive,Ankeny, IA 50021
$395,000
- 2 Beds
- 2 Baths
- 1,624 sq. ft.
- Condominium
- Active
Listed by: lisa vance, kyle clarkson
Office: lpt realty, llc.
MLS#:726895
Source:IA_DMAAR
Price summary
- Price:$395,000
- Price per sq. ft.:$243.23
- Monthly HOA dues:$230
About this home
Beautiful like new Jerry's twin home! Enter into a beautiful open floor plan with bonus sunroom. Electric fireplace for those cozy evenings. Plenty of kitchen cabinets/w hardware, walk in pantry and double SS sink on giant island. Natural light in sun room opens onto the back deck. Split bedrooms make this home a great layout. Generously sized Owner's suite w/tray ceilings, walk in closet, bathroom equipped with double vanity, walk in tiled shower and extra storage in water closet. Off garage hallway sits a beautifully done drop zone with extra storage and laundry area. Ample size coat closet as well.
Walkout basement is ready for your personal finishes which could include, home gym, family room, or man cave, plumbed already for bathroom. The walkout over looks beautiful green space and creek. Great place to watch the wildlife. No back neighbors! Call your agent today to see!
Contact an agent
Home facts
- Year built:2021
- Listing ID #:726895
- Added:152 day(s) ago
- Updated:February 25, 2026 at 03:52 PM
Rooms and interior
- Bedrooms:2
- Total bathrooms:2
- Full bathrooms:1
- Living area:1,624 sq. ft.
Heating and cooling
- Cooling:Central Air
- Heating:Forced Air, Gas, Natural Gas
Structure and exterior
- Roof:Asphalt, Shingle
- Year built:2021
- Building area:1,624 sq. ft.
- Lot area:0.16 Acres
Utilities
- Water:Public
- Sewer:Public Sewer
Finances and disclosures
- Price:$395,000
- Price per sq. ft.:$243.23
- Tax amount:$6,660
New listings near 5418 NE Briarwood Drive
- New
 $529,000Active5 beds 3 baths1,622 sq. ft.
$529,000Active5 beds 3 baths1,622 sq. ft.5020 NE Ledgestone Court, Ankeny, IA 50021
MLS# 734936Listed by: LPT REALTY, LLC - New
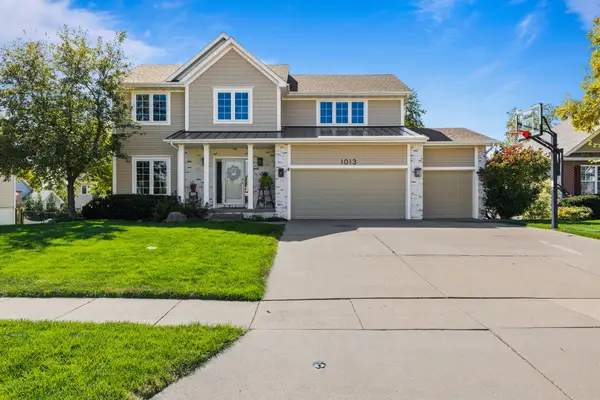 $485,000Active5 beds 4 baths2,102 sq. ft.
$485,000Active5 beds 4 baths2,102 sq. ft.1013 NE 16th Street, Ankeny, IA 50021
MLS# 735013Listed by: LPT REALTY, LLC - New
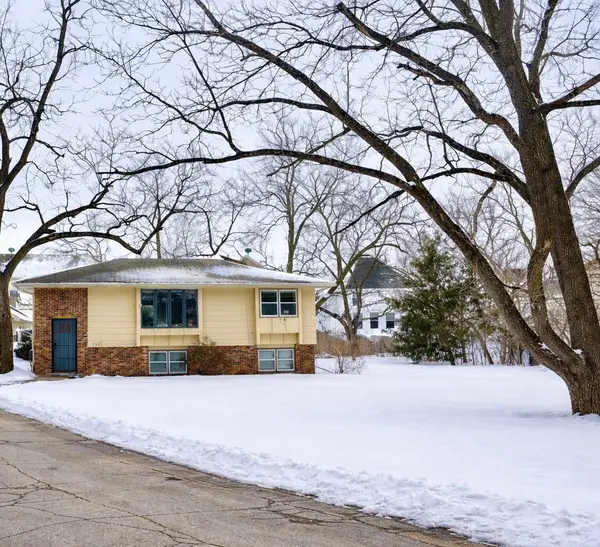 $215,000Active4 beds 2 baths1,032 sq. ft.
$215,000Active4 beds 2 baths1,032 sq. ft.1215 SW Ankeny Road, Ankeny, IA 50023
MLS# 734935Listed by: LPT REALTY, LLC - New
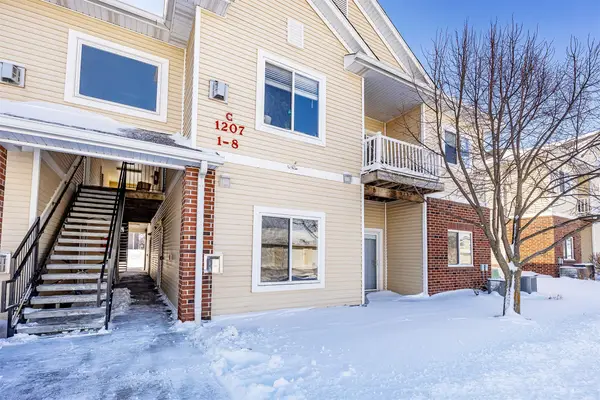 $155,000Active2 beds 2 baths1,014 sq. ft.
$155,000Active2 beds 2 baths1,014 sq. ft.1207 NE 5th Lane #1, Ankeny, IA 50021
MLS# 734918Listed by: RE/MAX PRECISION - New
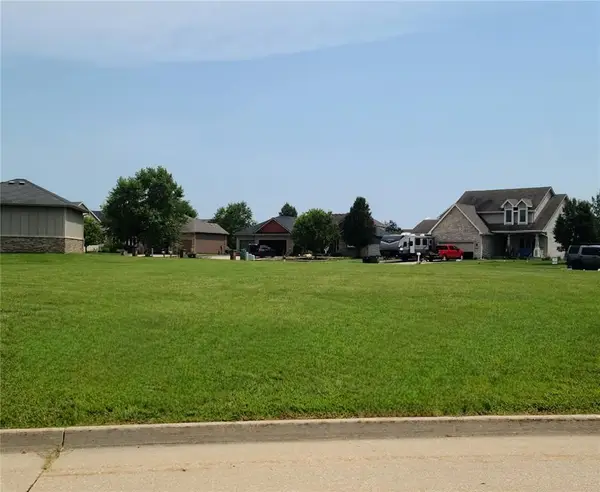 $125,000Active0.38 Acres
$125,000Active0.38 Acres1216 NE Milan Avenue, Ankeny, IA 50021
MLS# 734222Listed by: CHURCH REAL ESTATE - New
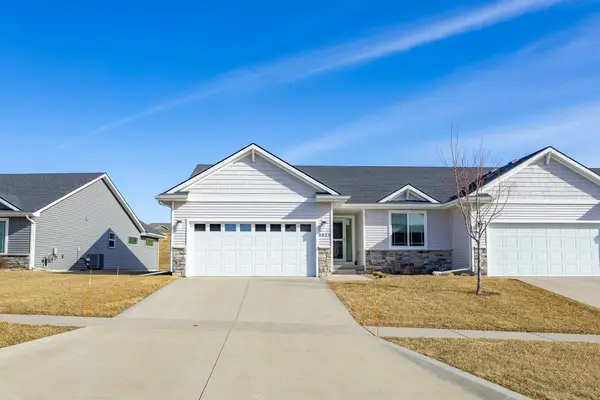 $299,500Active2 beds 2 baths1,494 sq. ft.
$299,500Active2 beds 2 baths1,494 sq. ft.5413 NE Briarwood Drive, Ankeny, IA 50021
MLS# 734923Listed by: RE/MAX CONCEPTS - New
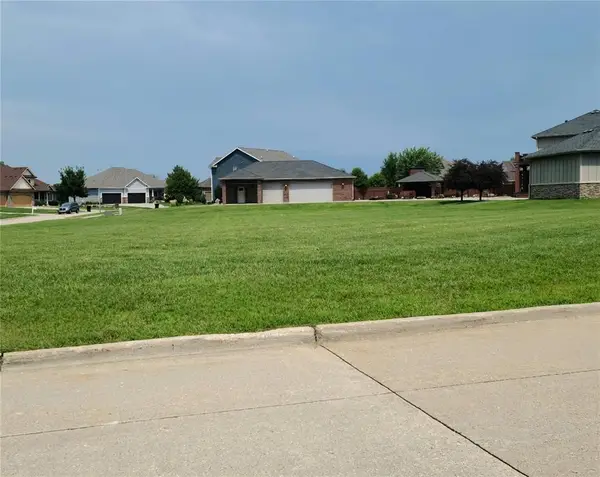 $120,000Active0.25 Acres
$120,000Active0.25 Acres3221 NE Briar Creek Place, Ankeny, IA 50021
MLS# 734928Listed by: CHURCH REAL ESTATE - New
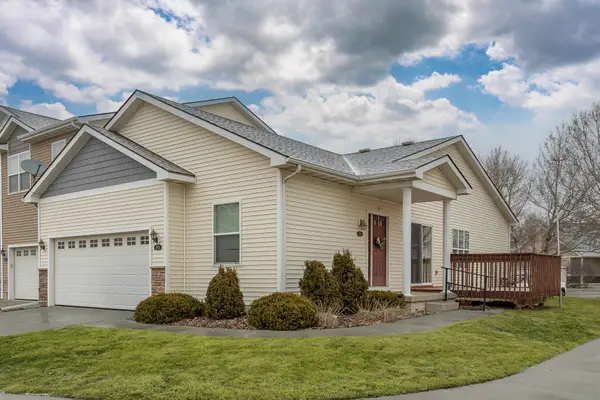 $289,000Active2 beds 3 baths1,340 sq. ft.
$289,000Active2 beds 3 baths1,340 sq. ft.3703 NE Marissa Lane, Ankeny, IA 50021
MLS# 734944Listed by: RE/MAX CONCEPTS - New
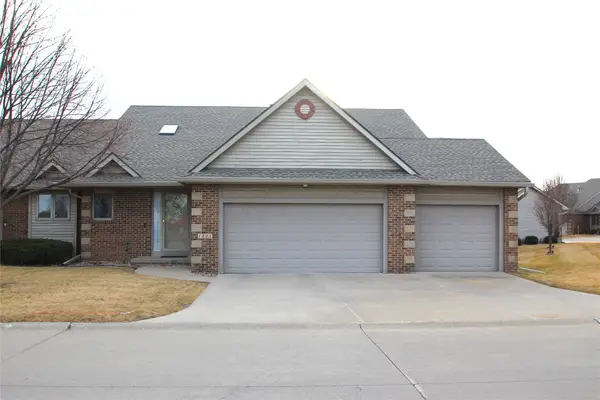 $405,000Active3 beds 3 baths1,733 sq. ft.
$405,000Active3 beds 3 baths1,733 sq. ft.1111 NW Waterfront Drive, Ankeny, IA 50023
MLS# 734764Listed by: LPT REALTY, LLC - Open Sat, 1 to 3pmNew
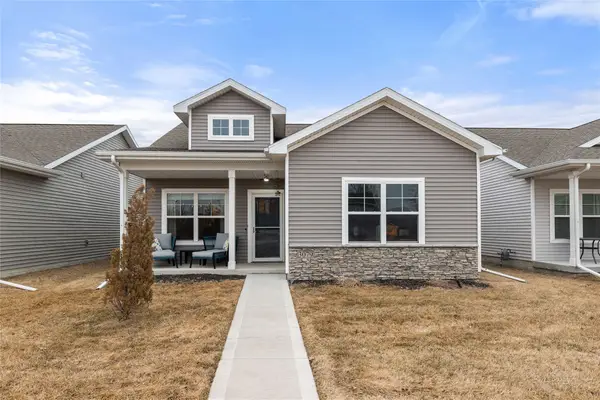 $275,000Active2 beds 2 baths1,223 sq. ft.
$275,000Active2 beds 2 baths1,223 sq. ft.3079 NW Irvinedale Drive, Ankeny, IA 50023
MLS# 734915Listed by: RE/MAX PRECISION

