5610 NE Briarwood Drive, Ankeny, IA 50021
Local realty services provided by:Better Homes and Gardens Real Estate Innovations
5610 NE Briarwood Drive,Ankeny, IA 50021
$354,990
- 3 Beds
- 3 Baths
- 1,373 sq. ft.
- Condominium
- Active
Upcoming open houses
- Sun, Jan 1101:00 pm - 03:00 pm
Listed by: john gentile
Office: realty one group impact
MLS#:712230
Source:IA_DMAAR
Price summary
- Price:$354,990
- Price per sq. ft.:$258.55
- Monthly HOA dues:$230
About this home
Woodcrest ranch plan built by Jerry's Homes! This home is located on the North side of Ankeny near the new Costco with easy interstate access. Great open floorplan with a large kitchen and lots of cabinet space. White cabinets. LVP flooring in great room and kitchen, Quartz countertops, gas fireplace and stove, black faucets/ hardware, taller ADA toilets, and open railing are some of the great features in these brand new townhomes. Walkout lower level is fully finished with a large bedroom, 3/4 bath and a living area. You will love the views from the deck and bedrooms looking out over Ankeny and 4 Mile creek. Association dues cover irrigation, lawn care and snow removal. Landscaping will be complete with sod, river rock, bushes and trees. Great quiet location in a smaller HOA. Come out and take a look at these and you will be impressed! 1 year in house home warranty included. Jerrys Homes has been a local homebuilder since 1957!
Contact an agent
Home facts
- Year built:2025
- Listing ID #:712230
- Added:323 day(s) ago
- Updated:January 10, 2026 at 04:15 PM
Rooms and interior
- Bedrooms:3
- Total bathrooms:3
- Full bathrooms:1
- Living area:1,373 sq. ft.
Heating and cooling
- Cooling:Central Air
- Heating:Forced Air, Gas, Natural Gas
Structure and exterior
- Roof:Asphalt, Shingle
- Year built:2025
- Building area:1,373 sq. ft.
- Lot area:0.14 Acres
Utilities
- Water:Public
- Sewer:Public Sewer
Finances and disclosures
- Price:$354,990
- Price per sq. ft.:$258.55
New listings near 5610 NE Briarwood Drive
- New
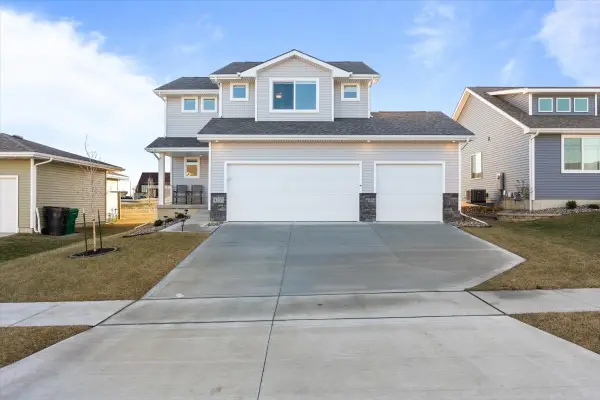 $375,000Active4 beds 3 baths1,470 sq. ft.
$375,000Active4 beds 3 baths1,470 sq. ft.4207 NW 12th Street, Ankeny, IA 50023
MLS# 732404Listed by: LPT REALTY, LLC - New
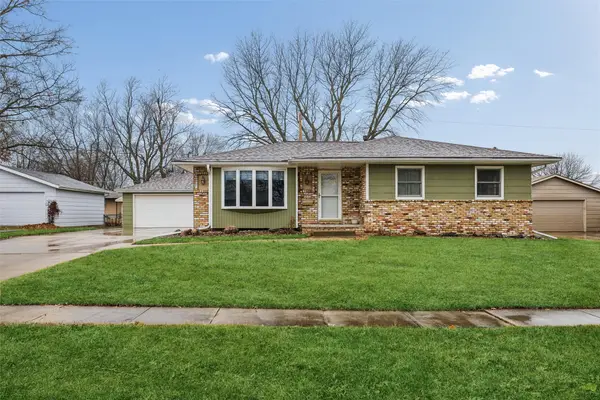 $276,000Active4 beds 3 baths1,116 sq. ft.
$276,000Active4 beds 3 baths1,116 sq. ft.818 SE Cortina Drive, Ankeny, IA 50021
MLS# 732628Listed by: RE/MAX CONCEPTS - New
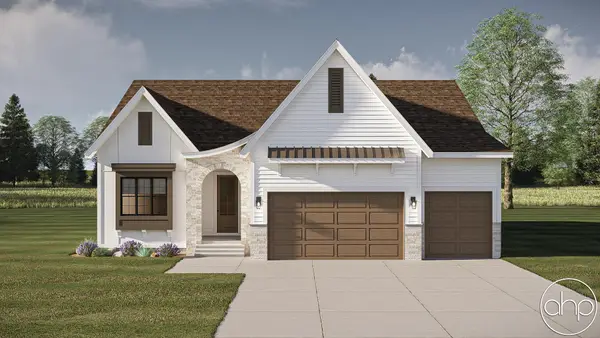 $729,900Active5 beds 3 baths1,819 sq. ft.
$729,900Active5 beds 3 baths1,819 sq. ft.3207 SE Elkwood Court, Ankeny, IA 50021
MLS# 732189Listed by: HUBBELL HOMES OF IOWA, LLC - New
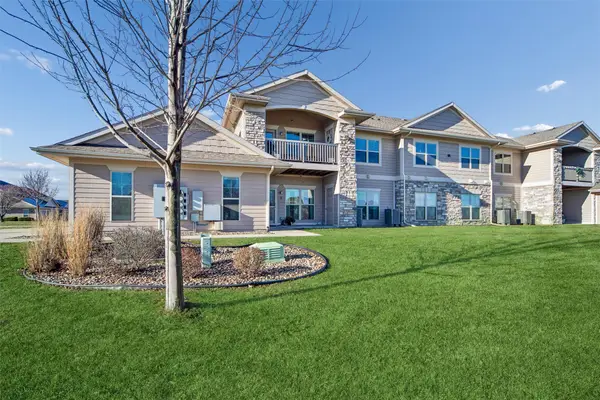 $200,000Active2 beds 2 baths1,168 sq. ft.
$200,000Active2 beds 2 baths1,168 sq. ft.2407 NE Oak Drive #4, Ankeny, IA 50021
MLS# 732559Listed by: LPT REALTY, LLC - New
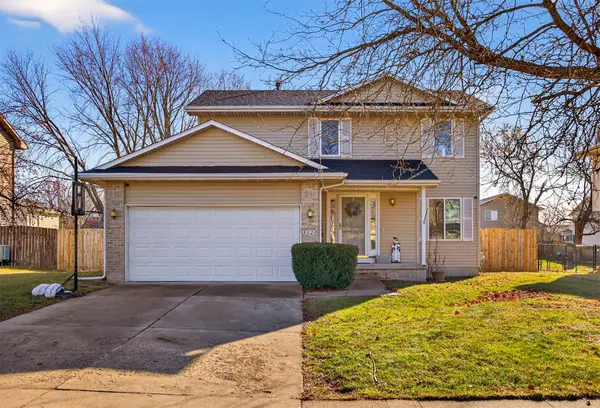 $325,000Active3 beds 3 baths1,413 sq. ft.
$325,000Active3 beds 3 baths1,413 sq. ft.3123 SE Honeysuckle Court, Ankeny, IA 50021
MLS# 732492Listed by: LPT REALTY, LLC - New
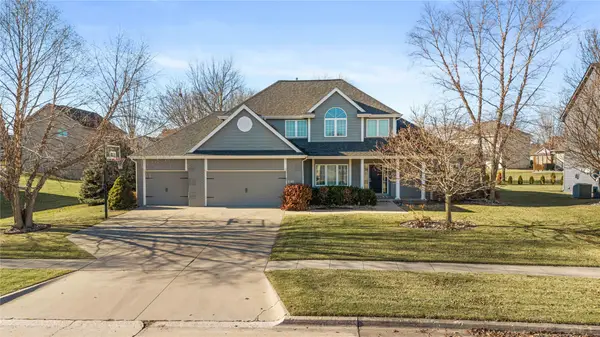 $599,900Active5 beds 4 baths2,462 sq. ft.
$599,900Active5 beds 4 baths2,462 sq. ft.2710 NE Innsbruck Drive, Ankeny, IA 50021
MLS# 732571Listed by: RE/MAX PRECISION - New
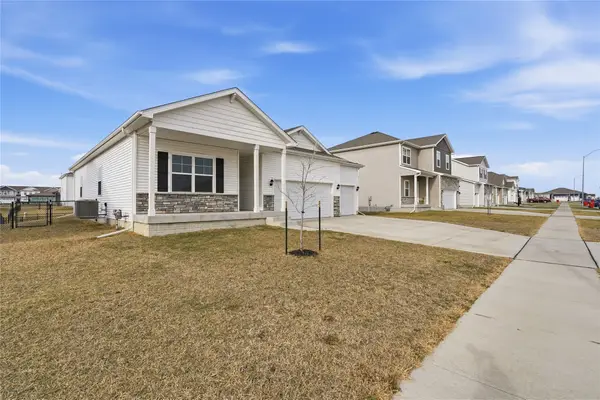 $389,900Active4 beds 3 baths1,677 sq. ft.
$389,900Active4 beds 3 baths1,677 sq. ft.3106 NW Westwood Street, Ankeny, IA 50023
MLS# 732567Listed by: EPIQUE REALTY - New
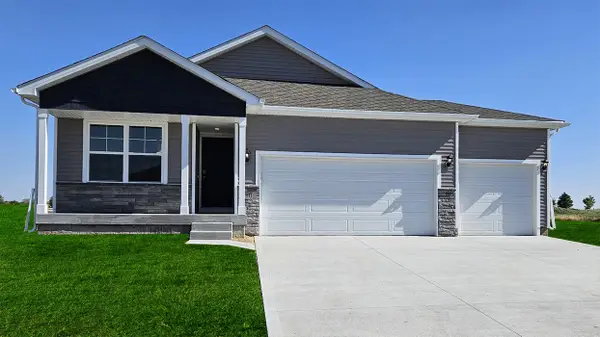 $399,990Active5 beds 3 baths1,606 sq. ft.
$399,990Active5 beds 3 baths1,606 sq. ft.4210 NE 12th Street, Ankeny, IA 50021
MLS# 732558Listed by: DRH REALTY OF IOWA, LLC - New
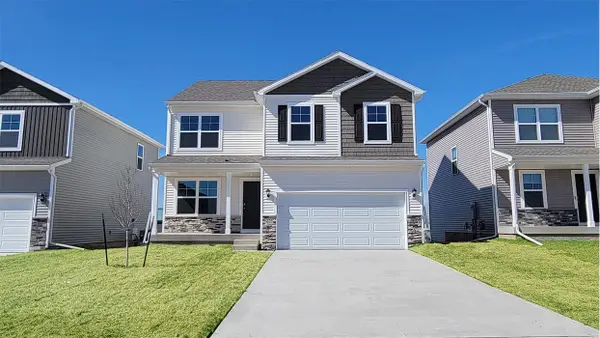 $354,990Active4 beds 3 baths2,053 sq. ft.
$354,990Active4 beds 3 baths2,053 sq. ft.4115 NE 12th Street, Ankeny, IA 50021
MLS# 732557Listed by: DRH REALTY OF IOWA, LLC - Open Sun, 11:30am to 1:30pmNew
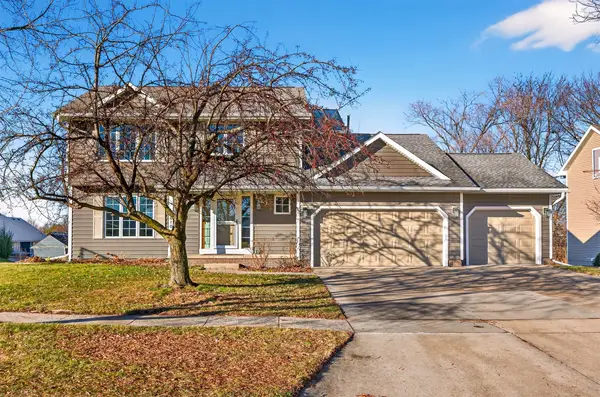 $450,000Active4 beds 3 baths1,922 sq. ft.
$450,000Active4 beds 3 baths1,922 sq. ft.3010 SW Coves Drive, Ankeny, IA 50023
MLS# 732494Listed by: RE/MAX PRECISION
