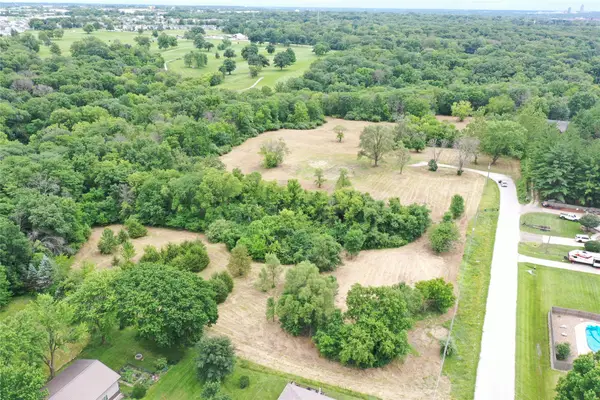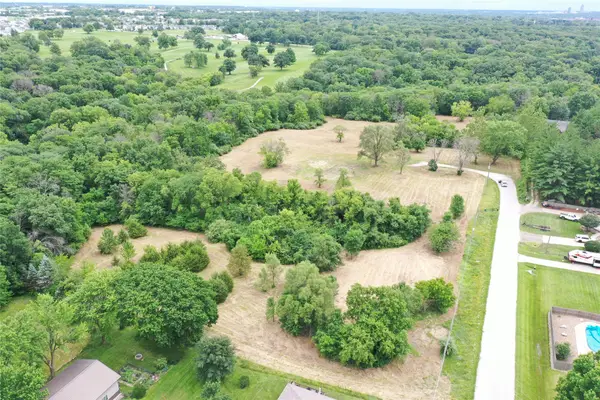5808 NE Sherman Court, Ankeny, IA 50021
Local realty services provided by:Better Homes and Gardens Real Estate Innovations
5808 NE Sherman Court,Ankeny, IA 50021
$1,075,000
- 4 Beds
- 5 Baths
- 2,122 sq. ft.
- Single family
- Pending
Listed by: danielle seifert
Office: re/max concepts
MLS#:704432
Source:IA_DMAAR
Price summary
- Price:$1,075,000
- Price per sq. ft.:$506.6
- Monthly HOA dues:$20.83
About this home
Step into luxury with this Caliber Homes stunner on a prime .68 acre walkout lot with a gorgeous pond view in Harvest Ridge with a 4 car garage! Curb appeal is 10/10 on this ranch plan featuring over 3500sqft thoughtfully curated space. From the moment you enter, you’ll be greeted by 10 ft ceilings on the main level and extensive trim details that add a touch of elegance to every room. The heart of the home is the chef’s kitchen, featuring high-end appliances, beautiful quartz countertops and a custom hood. The standout custom pantry is not only practical but also a design highlight. The open-concept layout flows seamlessly into the inviting living spaces, filled with natural light. Step out onto the covered composite deck with one of the best views in the neighborhood. The primary suite offers a true retreat, complete with a fully customized tile shower, soaking tub, dual vanities, and a large walk-in closet. The switchback staircase leads to a spacious lower level that’s perfect for entertaining, with a wet bar, large family room, two additional bedrooms, a full bath, and abundant storage space. Designed to impress with its blend of luxurious finishes and functional spaces, making it the perfect setting for both entertaining and everyday living. Huge oversized 4 car garage with amazing location - close to interstates & Ankeny conveniences. Open enrollment to North Ankeny schools is available.
Contact an agent
Home facts
- Year built:2024
- Listing ID #:704432
- Added:420 day(s) ago
- Updated:November 15, 2025 at 09:06 AM
Rooms and interior
- Bedrooms:4
- Total bathrooms:5
- Full bathrooms:2
- Half bathrooms:2
- Living area:2,122 sq. ft.
Heating and cooling
- Cooling:Central Air
- Heating:Forced Air, Gas, Natural Gas
Structure and exterior
- Roof:Asphalt, Shingle
- Year built:2024
- Building area:2,122 sq. ft.
- Lot area:0.68 Acres
Utilities
- Water:Public
- Sewer:Public Sewer
Finances and disclosures
- Price:$1,075,000
- Price per sq. ft.:$506.6
- Tax amount:$108 (2024)
New listings near 5808 NE Sherman Court
- New
 $465,000Active4 beds 4 baths2,066 sq. ft.
$465,000Active4 beds 4 baths2,066 sq. ft.2107 NE 17th Street, Ankeny, IA 50021
MLS# 730514Listed by: RE/MAX CONCEPTS - New
 $300,000Active3 beds 3 baths1,170 sq. ft.
$300,000Active3 beds 3 baths1,170 sq. ft.306 NW Bramble Road, Ankeny, IA 50023
MLS# 730487Listed by: RE/MAX CONCEPTS - New
 $339,000Active3 beds 3 baths1,658 sq. ft.
$339,000Active3 beds 3 baths1,658 sq. ft.806 SE Kensington Road, Ankeny, IA 50021
MLS# 730456Listed by: CENTURY 21 SIGNATURE - New
 $659,900Active4 beds 3 baths1,861 sq. ft.
$659,900Active4 beds 3 baths1,861 sq. ft.6003 NE Sherman Drive, Ankeny, IA 50021
MLS# 730462Listed by: RE/MAX CONCEPTS - New
 $267,900Active2 beds 3 baths1,156 sq. ft.
$267,900Active2 beds 3 baths1,156 sq. ft.2829 SW Prairie Trail Parkway, Ankeny, IA 50023
MLS# 730379Listed by: RE/MAX PRECISION - Open Sun, 1 to 3pmNew
 $615,000Active5 beds 3 baths1,533 sq. ft.
$615,000Active5 beds 3 baths1,533 sq. ft.238 NE 62nd Street, Ankeny, IA 50021
MLS# 729923Listed by: RE/MAX PRECISION  $385,000Active1.75 Acres
$385,000Active1.75 Acres6881 N Baseline Street, Ankeny, IA 50023
MLS# 721376Listed by: COUNTRY ESTATES REALTY $220,000Active0 Acres
$220,000Active0 Acres6887 N Baseline Street, Ankeny, IA 50023
MLS# 721378Listed by: COUNTRY ESTATES REALTY $210,000Active0 Acres
$210,000Active0 Acres6873 N Baseline Street, Ankeny, IA 50023
MLS# 721379Listed by: COUNTRY ESTATES REALTY $395,000Active1.7 Acres
$395,000Active1.7 Acres6871 N Baseline Street, Ankeny, IA 50023
MLS# 721380Listed by: COUNTRY ESTATES REALTY
