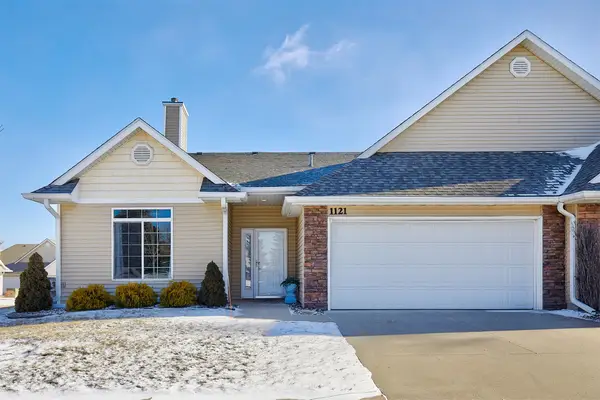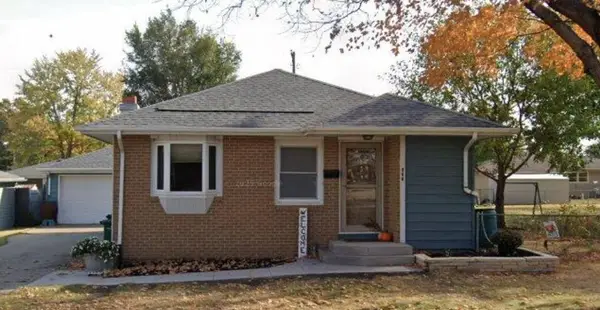602 NE 15th Street, Ankeny, IA 50021
Local realty services provided by:Better Homes and Gardens Real Estate Innovations
602 NE 15th Street,Ankeny, IA 50021
$499,000
- 5 Beds
- 4 Baths
- 2,011 sq. ft.
- Single family
- Pending
Listed by: dustin rankin
Office: re/max precision
MLS#:722652
Source:IA_DMAAR
Price summary
- Price:$499,000
- Price per sq. ft.:$248.14
About this home
Get ready to fall in love with this beautifully maintained two-story residence, offering over 2,900 finished square feet of living space and situated on a rare .59-acre double lot at the top of a peaceful cul-de-sac. Spacious & Elegant Living: This home boasts 5 generously sized bedrooms and 4 bathrooms, with 2,011 sq ft on the upper levels and approximately 950 sq ft of finished space in the 1,076 sq ft basement?perfect for extended family or guest use. Private Outdoor Retreat: Step outside to a true entertainers dream! Enjoy the oversized custom-built deck, engineered to support over 20,000 lbs and ideal for hosting gatherings. The 8-person hot tub and 16,000-gallon above-ground pool are included, along with a charming pergola that provides both shade and style. In addition to the attached garage, the property features a second detached 2-car garage complete with an upper-level loft perfect for a workshop, studio, or additional storage. Northeast Elementary School. Prairie Ridge Middle School. Northview Middle School and Ankeny Centennial High are the schools local to the home. New roof 2024, new paint & carpet 2025, refinished wood floor 2024, water heater, ac, furnace all replace 2023. All information obtained from Seller and public records.
Contact an agent
Home facts
- Year built:2001
- Listing ID #:722652
- Added:187 day(s) ago
- Updated:January 22, 2026 at 09:03 AM
Rooms and interior
- Bedrooms:5
- Total bathrooms:4
- Full bathrooms:1
- Half bathrooms:1
- Living area:2,011 sq. ft.
Heating and cooling
- Cooling:Central Air
- Heating:Forced Air, Gas, Natural Gas
Structure and exterior
- Roof:Asphalt, Shingle
- Year built:2001
- Building area:2,011 sq. ft.
Utilities
- Water:Public
- Sewer:Public Sewer
Finances and disclosures
- Price:$499,000
- Price per sq. ft.:$248.14
- Tax amount:$7,269
New listings near 602 NE 15th Street
- Open Sun, 1 to 3pmNew
 $339,900Active4 beds 3 baths1,506 sq. ft.
$339,900Active4 beds 3 baths1,506 sq. ft.1601 NW Driftwood Drive, Ankeny, IA 50023
MLS# 733200Listed by: WEICHERT, REALTORS - 515 AGENCY - New
 $210,000Active2 beds 1 baths912 sq. ft.
$210,000Active2 beds 1 baths912 sq. ft.210 SW Des Moines Street, Ankeny, IA 50023
MLS# 733143Listed by: WEICHERT, REALTORS - 515 AGENCY - New
 $260,000Active2 beds 2 baths1,324 sq. ft.
$260,000Active2 beds 2 baths1,324 sq. ft.1121 SE Birch Lane, Ankeny, IA 50021
MLS# 733136Listed by: RE/MAX PRECISION - New
 $499,900Active4 beds 3 baths2,044 sq. ft.
$499,900Active4 beds 3 baths2,044 sq. ft.202 SW Prairie Trail Parkway, Ankeny, IA 50023
MLS# 733142Listed by: RE/MAX CONCEPTS - New
 $242,500Active2 beds 2 baths1,456 sq. ft.
$242,500Active2 beds 2 baths1,456 sq. ft.3706 NE Cottonwood Lane, Ankeny, IA 50021
MLS# 733145Listed by: LPT REALTY, LLC  $260,000Pending3 beds 1 baths1,110 sq. ft.
$260,000Pending3 beds 1 baths1,110 sq. ft.605 SE Sherman Drive, Ankeny, IA 50021
MLS# 733135Listed by: WEICHERT, REALTORS - 515 AGENCY- New
 $375,000Active3 beds 3 baths1,808 sq. ft.
$375,000Active3 beds 3 baths1,808 sq. ft.804 NW Reinhart Drive, Ankeny, IA 50023
MLS# 733117Listed by: RE/MAX PRECISION - New
 $314,990Active4 beds 3 baths1,262 sq. ft.
$314,990Active4 beds 3 baths1,262 sq. ft.313 SE 30th Street, Ankeny, IA 50021
MLS# 733108Listed by: REAL BROKER, LLC - New
 $3,400,000Active5 beds 5 baths3,801 sq. ft.
$3,400,000Active5 beds 5 baths3,801 sq. ft.3423 NW 76th Drive, Ankeny, IA 50023
MLS# 733064Listed by: RE/MAX CONCEPTS - New
 $465,000Active5 beds 4 baths2,088 sq. ft.
$465,000Active5 beds 4 baths2,088 sq. ft.2705 SW 21st Circle, Ankeny, IA 50023
MLS# 733089Listed by: KELLER WILLIAMS LEGACY GROUP
