616 NE Oak Ridge Drive, Ankeny, IA 50021
Local realty services provided by:Better Homes and Gardens Real Estate Innovations
616 NE Oak Ridge Drive,Ankeny, IA 50021
$312,000
- 2 Beds
- 2 Baths
- 1,218 sq. ft.
- Single family
- Active
Upcoming open houses
- Sat, Feb 1409:00 am - 12:00 pm
- Sun, Feb 1501:00 pm - 04:00 pm
Listed by: george romero, tammy heckart
Office: re/max concepts
MLS#:728232
Source:IA_DMAAR
Price summary
- Price:$312,000
- Price per sq. ft.:$256.16
- Monthly HOA dues:$17.92
About this home
**Check out Greenland Homes' January Promo! Buy now and get the appliance & blind package OR a 1/0 temporary rate Buydown with some money towards your closing costs! Must use preferred Lender** Step inside the Eisenhower C Plan by Greenland Homes and discover a bright, welcoming ranch with an open layout that feels instantly inviting. With 1,218 sq ft on the main level, this home features two spacious bedrooms, generous living areas, and large windows that fill the space with natural light. The kitchen steals the show.... complete with sleek finishes, modern appliances, plenty of counter space, and a charming coffee bar that's perfect for morning routines or casual get-togethers. The open-concept design makes it easy to entertain or simply enjoy a relaxed evening at home. Downstairs, you'll find a clean, open lower level ready for future finish, offering endless potential for added living space, a home gym, or a workshop. Built with care and quality by Greenland Homes, the Eisenhower C offers timeless design, energy efficiency, and a layout that's as practical as it is comfortable. Don't forget to ask about financing promotions with the preferred lender. If this isn't what you are looking for, check out Greenland Homes communities in Adel, Altoona, Ankeny, Bondurant, Clive, Elkhart, Granger, Grimes, Norwalk, Pella, and Waukee. Ask about finishing the basement at cost!
Contact an agent
Home facts
- Year built:2025
- Listing ID #:728232
- Added:122 day(s) ago
- Updated:February 10, 2026 at 04:34 PM
Rooms and interior
- Bedrooms:2
- Total bathrooms:2
- Full bathrooms:2
- Living area:1,218 sq. ft.
Heating and cooling
- Cooling:Central Air
- Heating:Forced Air, Gas, Natural Gas
Structure and exterior
- Roof:Asphalt, Shingle
- Year built:2025
- Building area:1,218 sq. ft.
- Lot area:0.11 Acres
Utilities
- Water:Public
- Sewer:Public Sewer
Finances and disclosures
- Price:$312,000
- Price per sq. ft.:$256.16
- Tax amount:$4
New listings near 616 NE Oak Ridge Drive
- Open Sat, 12 to 2pmNew
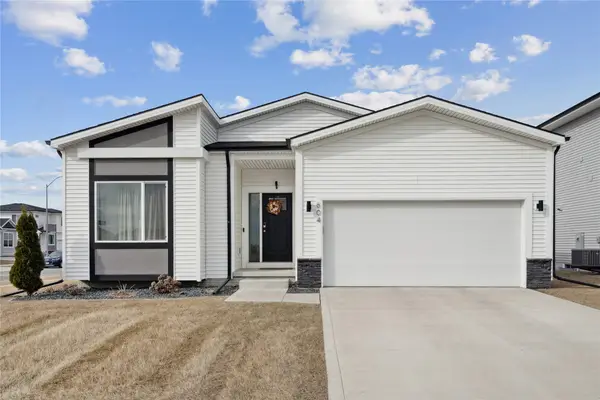 $345,000Active3 beds 2 baths1,464 sq. ft.
$345,000Active3 beds 2 baths1,464 sq. ft.604 NE Pearl Drive, Ankeny, IA 50021
MLS# 734182Listed by: CENTURY 21 SIGNATURE - Open Sun, 1 to 3pmNew
 $219,900Active3 beds 3 baths1,380 sq. ft.
$219,900Active3 beds 3 baths1,380 sq. ft.1054 NE 56th Street, Ankeny, IA 50021
MLS# 734216Listed by: IOWA REALTY MILLS CROSSING - New
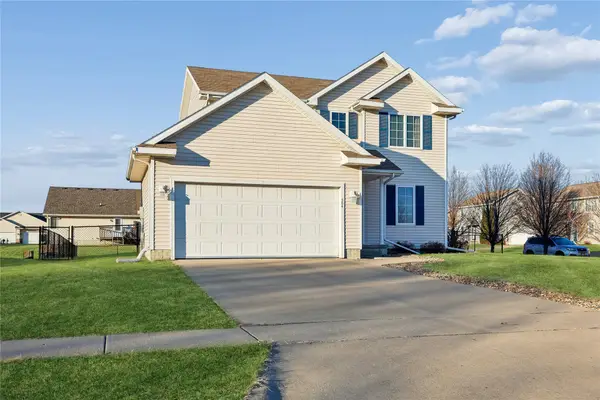 $324,900Active3 beds 3 baths1,405 sq. ft.
$324,900Active3 beds 3 baths1,405 sq. ft.504 SW 48th Street, Ankeny, IA 50023
MLS# 734235Listed by: WEICHERT, MILLER & CLARK - Open Sun, 1 to 4pmNew
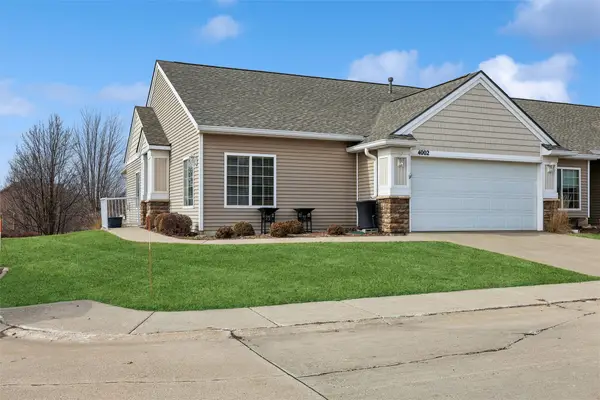 $325,000Active3 beds 3 baths1,436 sq. ft.
$325,000Active3 beds 3 baths1,436 sq. ft.4002 NE Tulip Lane, Ankeny, IA 50021
MLS# 734170Listed by: LPT REALTY, LLC - New
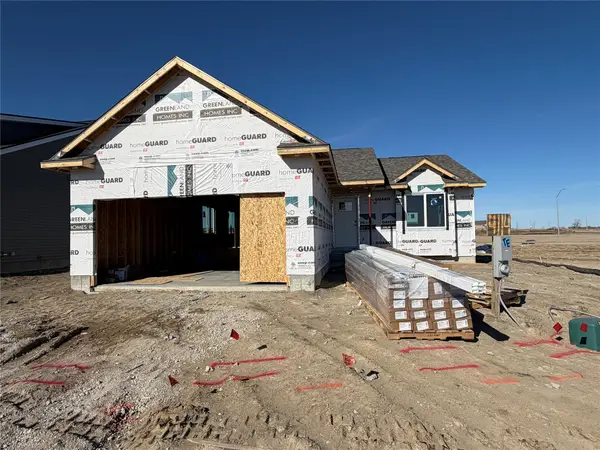 $332,500Active3 beds 2 baths1,300 sq. ft.
$332,500Active3 beds 2 baths1,300 sq. ft.4114 NW 17th Court, Ankeny, IA 50023
MLS# 734212Listed by: RE/MAX CONCEPTS - Open Sat, 1 to 3pmNew
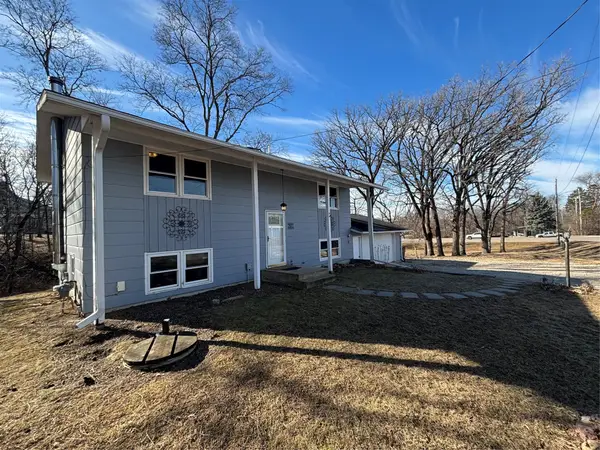 $275,000Active4 beds 1 baths864 sq. ft.
$275,000Active4 beds 1 baths864 sq. ft.2943 SW 3rd Street, Ankeny, IA 50023
MLS# 734208Listed by: RE/MAX REVOLUTION - New
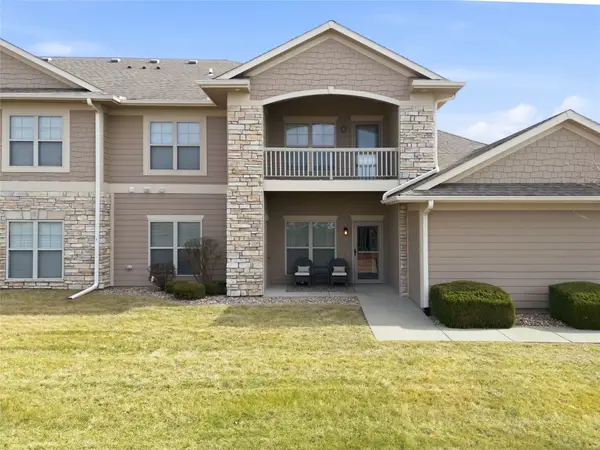 $210,000Active2 beds 2 baths1,126 sq. ft.
$210,000Active2 beds 2 baths1,126 sq. ft.2602 NE Oak Drive #5, Ankeny, IA 50021
MLS# 734189Listed by: REAL BROKER, LLC - New
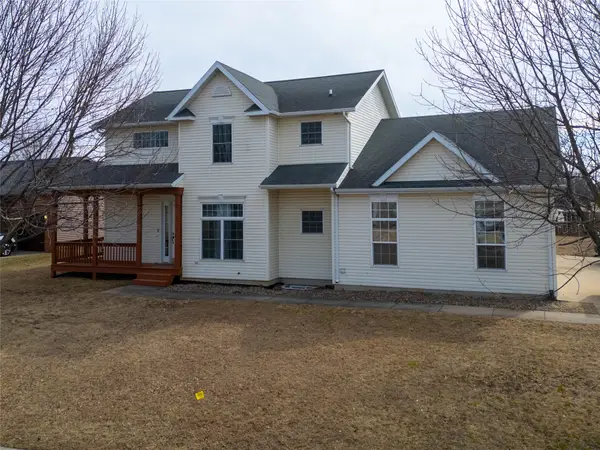 $385,000Active4 beds 3 baths1,942 sq. ft.
$385,000Active4 beds 3 baths1,942 sq. ft.3317 SW 26th Street, Ankeny, IA 50023
MLS# 734193Listed by: REAL BROKER, LLC - New
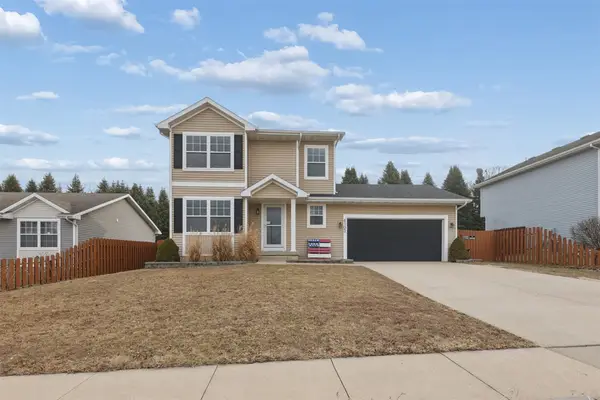 $329,000Active3 beds 3 baths1,496 sq. ft.
$329,000Active3 beds 3 baths1,496 sq. ft.4103 SW Westview Drive, Ankeny, IA 50023
MLS# 734179Listed by: KELLER WILLIAMS REALTY GDM - New
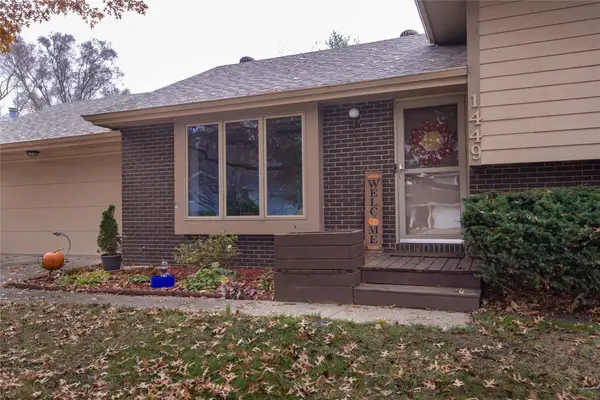 $320,000Active3 beds 3 baths1,194 sq. ft.
$320,000Active3 beds 3 baths1,194 sq. ft.1449 NW 71st Place, Ankeny, IA 50023
MLS# 734162Listed by: RE/MAX CONCEPTS

