6201 NE Grant Lane, Ankeny, IA 50021
Local realty services provided by:Better Homes and Gardens Real Estate Innovations
6201 NE Grant Lane,Ankeny, IA 50021
$630,000
- 3 Beds
- 3 Baths
- 2,513 sq. ft.
- Single family
- Active
Listed by: andy fagervik
Office: caliber realty
MLS#:708694
Source:IA_DMAAR
Price summary
- Price:$630,000
- Price per sq. ft.:$250.7
- Monthly HOA dues:$310
About this home
Epcon Communities and Clarity Construction, Iowa’s Premier Active Adult Communities, presents the Portico in The Courtyards at Harvest Ridge. Spacious 3 BD, 3 BA Home in a Premier 55+ Community. Welcome to 2,513 sqft of luxurious living in this beautifully designed 3-bedroom, 3-bathroom home. The open floor plan is perfect for both entertaining and everyday living, with a Signature Courtyard that offers a private outdoor sanctuary. This home also features the popular upper level "Bonus Suite" which provides a living room, bedroom, and full bathroom! Situated in a premier 55+ active adult community, you’ll enjoy access to top-tier amenities, including a clubhouse with a pool, gym, and pickleball court. This home combines elegant living with a vibrant lifestyle, ideal for those seeking comfort and community! This home is open and available to view on Tuesdays, Saturdays, and Sundays from 12pm-5pm as well as Wednesdays, Thursdays, and Fridays from 10am-5pm.
Contact an agent
Home facts
- Year built:2024
- Listing ID #:708694
- Added:400 day(s) ago
- Updated:January 10, 2026 at 04:15 PM
Rooms and interior
- Bedrooms:3
- Total bathrooms:3
- Full bathrooms:3
- Living area:2,513 sq. ft.
Heating and cooling
- Cooling:Central Air
- Heating:Forced Air, Gas, Natural Gas
Structure and exterior
- Roof:Asphalt, Shingle
- Year built:2024
- Building area:2,513 sq. ft.
Utilities
- Water:Public
- Sewer:Public Sewer
Finances and disclosures
- Price:$630,000
- Price per sq. ft.:$250.7
New listings near 6201 NE Grant Lane
- New
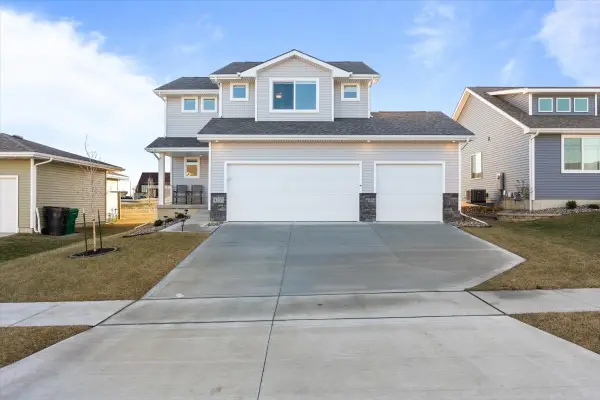 $375,000Active4 beds 3 baths1,470 sq. ft.
$375,000Active4 beds 3 baths1,470 sq. ft.4207 NW 12th Street, Ankeny, IA 50023
MLS# 732404Listed by: LPT REALTY, LLC - New
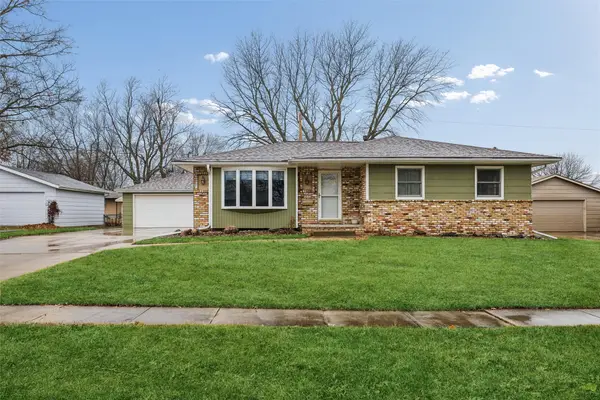 $276,000Active4 beds 3 baths1,116 sq. ft.
$276,000Active4 beds 3 baths1,116 sq. ft.818 SE Cortina Drive, Ankeny, IA 50021
MLS# 732628Listed by: RE/MAX CONCEPTS - New
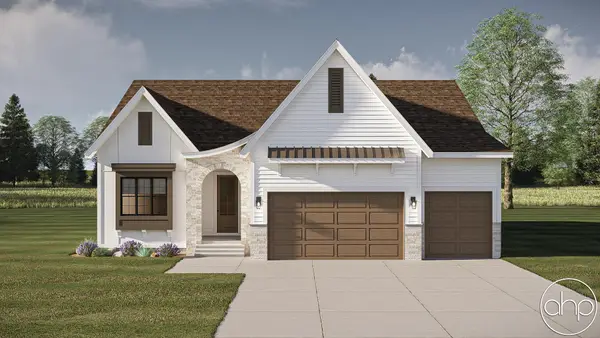 $729,900Active5 beds 3 baths1,819 sq. ft.
$729,900Active5 beds 3 baths1,819 sq. ft.3207 SE Elkwood Court, Ankeny, IA 50021
MLS# 732189Listed by: HUBBELL HOMES OF IOWA, LLC - New
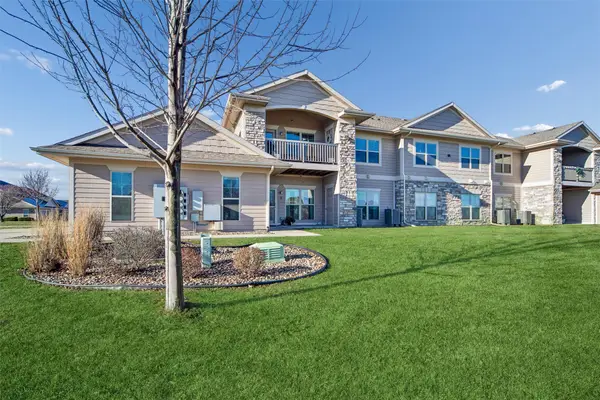 $200,000Active2 beds 2 baths1,168 sq. ft.
$200,000Active2 beds 2 baths1,168 sq. ft.2407 NE Oak Drive #4, Ankeny, IA 50021
MLS# 732559Listed by: LPT REALTY, LLC - New
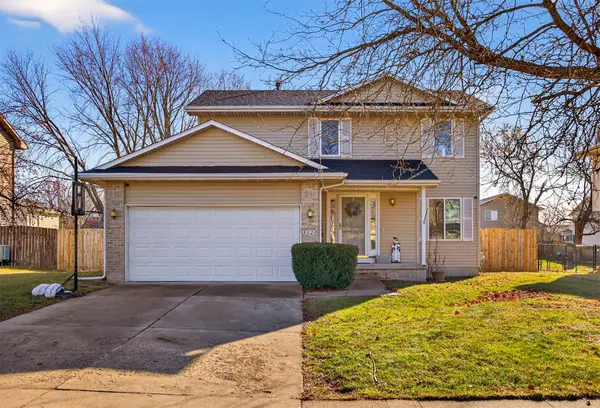 $325,000Active3 beds 3 baths1,413 sq. ft.
$325,000Active3 beds 3 baths1,413 sq. ft.3123 SE Honeysuckle Court, Ankeny, IA 50021
MLS# 732492Listed by: LPT REALTY, LLC - New
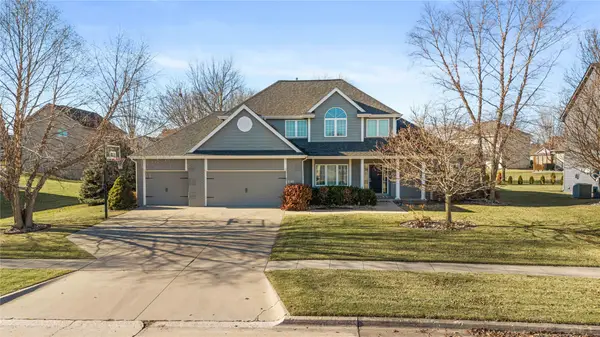 $599,900Active5 beds 4 baths2,462 sq. ft.
$599,900Active5 beds 4 baths2,462 sq. ft.2710 NE Innsbruck Drive, Ankeny, IA 50021
MLS# 732571Listed by: RE/MAX PRECISION - New
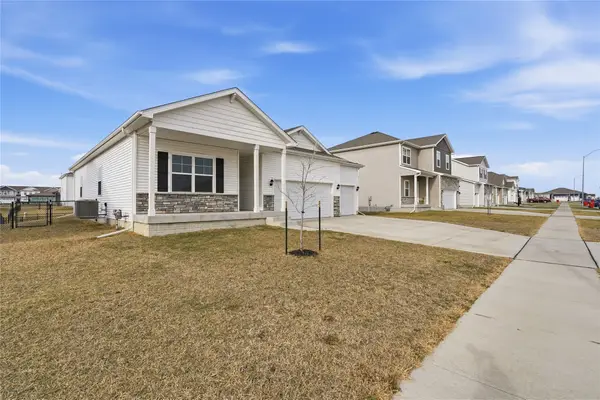 $389,900Active4 beds 3 baths1,677 sq. ft.
$389,900Active4 beds 3 baths1,677 sq. ft.3106 NW Westwood Street, Ankeny, IA 50023
MLS# 732567Listed by: EPIQUE REALTY - New
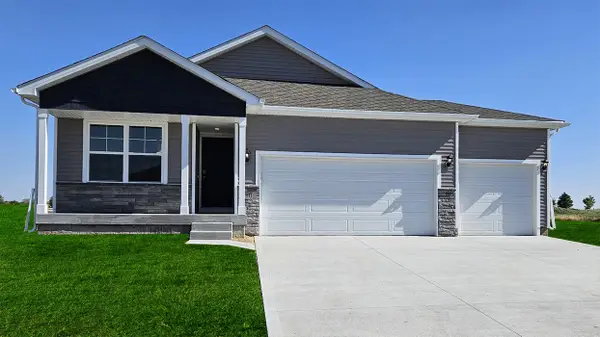 $399,990Active5 beds 3 baths1,606 sq. ft.
$399,990Active5 beds 3 baths1,606 sq. ft.4210 NE 12th Street, Ankeny, IA 50021
MLS# 732558Listed by: DRH REALTY OF IOWA, LLC - New
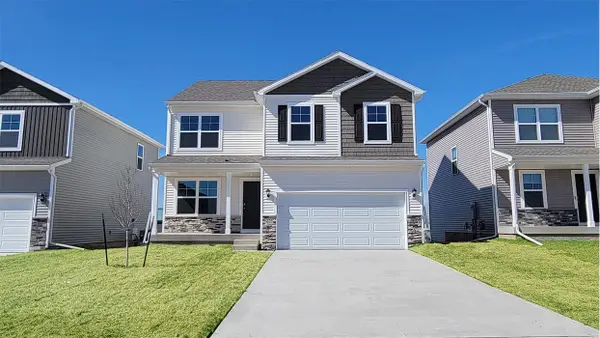 $354,990Active4 beds 3 baths2,053 sq. ft.
$354,990Active4 beds 3 baths2,053 sq. ft.4115 NE 12th Street, Ankeny, IA 50021
MLS# 732557Listed by: DRH REALTY OF IOWA, LLC - Open Sun, 11:30am to 1:30pmNew
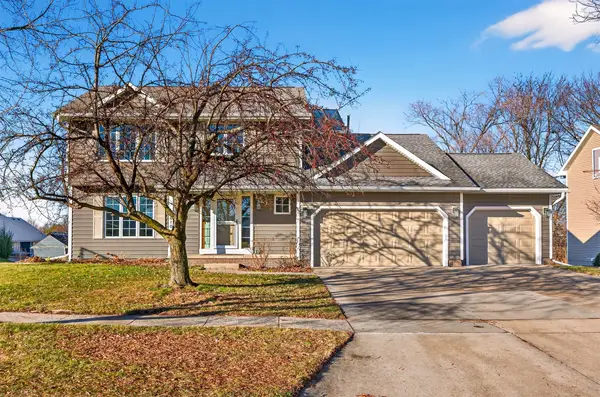 $450,000Active4 beds 3 baths1,922 sq. ft.
$450,000Active4 beds 3 baths1,922 sq. ft.3010 SW Coves Drive, Ankeny, IA 50023
MLS# 732494Listed by: RE/MAX PRECISION
