624 NE Oak Ridge Drive, Ankeny, IA 50021
Local realty services provided by:Better Homes and Gardens Real Estate Innovations
624 NE Oak Ridge Drive,Ankeny, IA 50021
$319,000
- 3 Beds
- 3 Baths
- 1,439 sq. ft.
- Single family
- Pending
Upcoming open houses
- Sun, Jan 1101:00 pm - 04:00 pm
Listed by: george romero, tammy heckart
Office: re/max concepts
MLS#:727545
Source:IA_DMAAR
Price summary
- Price:$319,000
- Price per sq. ft.:$221.68
- Monthly HOA dues:$12.5
About this home
**Check out Greenland Homes' December Promo! Buy now and get a 2/1 temporary rate Buydown OR a 1/0 temporary rate Buydown with some money towards your closing costs! Must use preferred Lender** Introducing the Jefferson Plan in The Crossings at Deer Creek. This two-story design offers 3 bedrooms, 2.5 baths, and a thoughtful open layout with the living areas flowing into the kitchen and dining at the back of the home - ideal for both everyday living and entertaining. Upstairs, you'll find three spacious bedrooms and convenient bath layouts, designed with function and comfort in mind. Built by Greenland Homes, a 100% employee-owned local builder, and backed by a 2-year warranty, the Jefferson blends modern style with trusted craftsmanship. Located in Ankeny's Deer Creek community, this home offers easy access to shopping, dining, and the highway... without the noise. Don't forget to ask about financing promotions with the preferred lender. If this isn't what you are looking for, check out Greenland Homes communities in Adel, Altoona, Ankeny, Bondurant, Clive, Elkhart, Granger, Grimes, Norwalk, Pella, and Waukee.
Contact an agent
Home facts
- Year built:2025
- Listing ID #:727545
- Added:100 day(s) ago
- Updated:January 11, 2026 at 11:33 AM
Rooms and interior
- Bedrooms:3
- Total bathrooms:3
- Full bathrooms:2
- Half bathrooms:1
- Living area:1,439 sq. ft.
Heating and cooling
- Cooling:Central Air
- Heating:Forced Air, Gas, Natural Gas
Structure and exterior
- Roof:Asphalt, Shingle
- Year built:2025
- Building area:1,439 sq. ft.
- Lot area:0.11 Acres
Utilities
- Water:Public
- Sewer:Public Sewer
Finances and disclosures
- Price:$319,000
- Price per sq. ft.:$221.68
- Tax amount:$4
New listings near 624 NE Oak Ridge Drive
- New
 $174,000Active2 beds 2 baths1,260 sq. ft.
$174,000Active2 beds 2 baths1,260 sq. ft.1505 SE Delaware Avenue #2, Ankeny, IA 50021
MLS# 732643Listed by: SPIRE REAL ESTATE - New
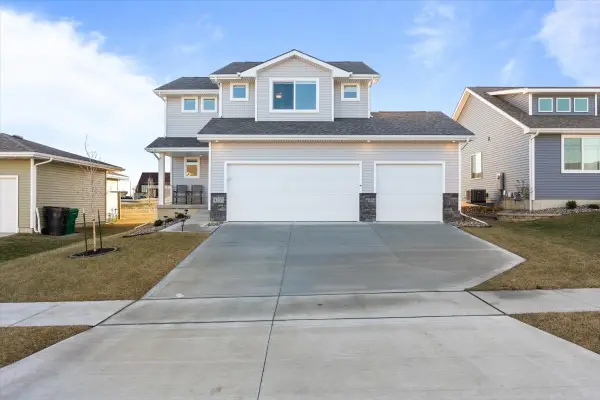 $365,000Active4 beds 3 baths1,470 sq. ft.
$365,000Active4 beds 3 baths1,470 sq. ft.4207 NW 12th Street, Ankeny, IA 50023
MLS# 732404Listed by: LPT REALTY, LLC - New
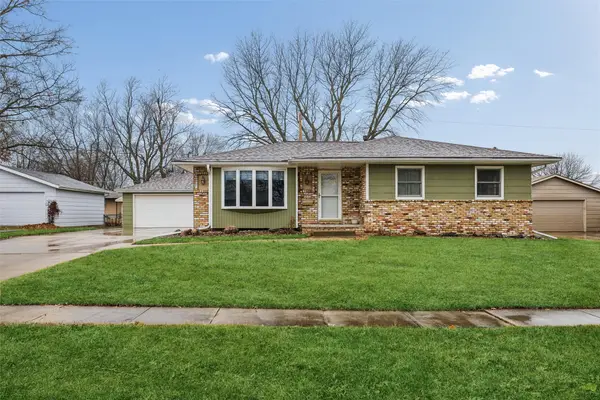 $276,000Active4 beds 3 baths1,116 sq. ft.
$276,000Active4 beds 3 baths1,116 sq. ft.818 SE Cortina Drive, Ankeny, IA 50021
MLS# 732628Listed by: RE/MAX CONCEPTS - New
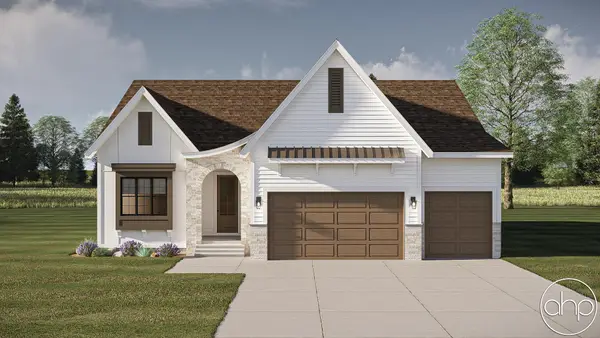 $729,900Active5 beds 3 baths1,819 sq. ft.
$729,900Active5 beds 3 baths1,819 sq. ft.3207 SE Elkwood Court, Ankeny, IA 50021
MLS# 732189Listed by: HUBBELL HOMES OF IOWA, LLC - New
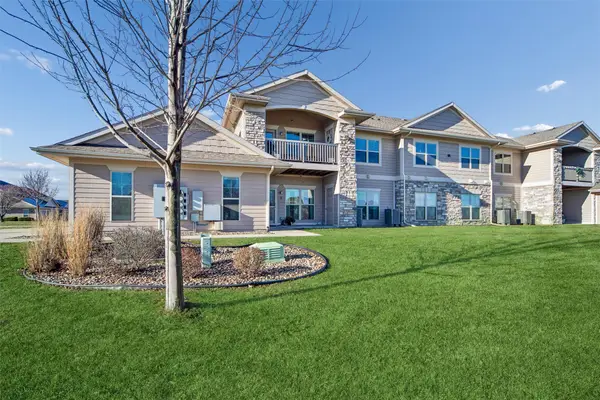 $200,000Active2 beds 2 baths1,168 sq. ft.
$200,000Active2 beds 2 baths1,168 sq. ft.2407 NE Oak Drive #4, Ankeny, IA 50021
MLS# 732559Listed by: LPT REALTY, LLC - New
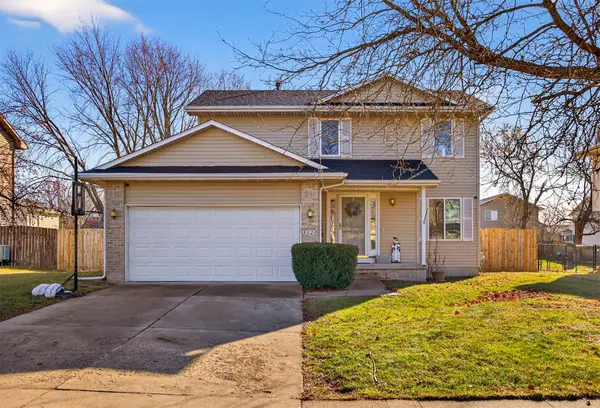 $325,000Active3 beds 3 baths1,413 sq. ft.
$325,000Active3 beds 3 baths1,413 sq. ft.3123 SE Honeysuckle Court, Ankeny, IA 50021
MLS# 732492Listed by: LPT REALTY, LLC - New
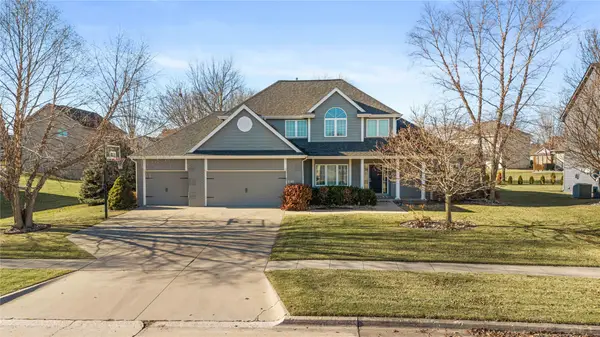 $599,900Active5 beds 4 baths2,462 sq. ft.
$599,900Active5 beds 4 baths2,462 sq. ft.2710 NE Innsbruck Drive, Ankeny, IA 50021
MLS# 732571Listed by: RE/MAX PRECISION - New
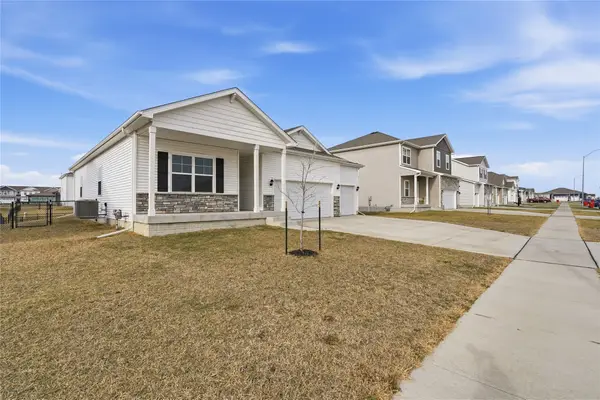 $389,900Active4 beds 3 baths1,677 sq. ft.
$389,900Active4 beds 3 baths1,677 sq. ft.3106 NW Westwood Street, Ankeny, IA 50023
MLS# 732567Listed by: EPIQUE REALTY - New
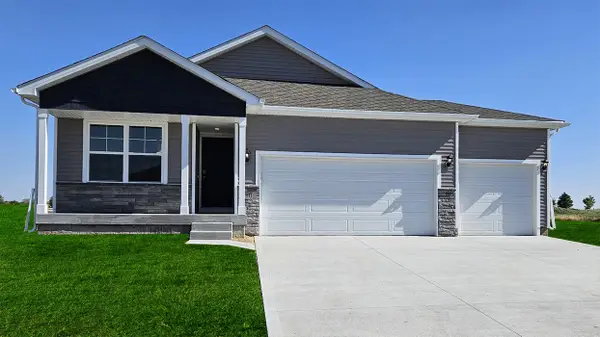 $399,990Active5 beds 3 baths1,606 sq. ft.
$399,990Active5 beds 3 baths1,606 sq. ft.4210 NE 12th Street, Ankeny, IA 50021
MLS# 732558Listed by: DRH REALTY OF IOWA, LLC - New
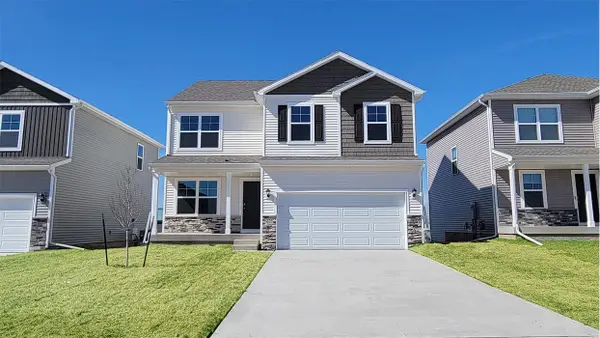 $354,990Active4 beds 3 baths2,053 sq. ft.
$354,990Active4 beds 3 baths2,053 sq. ft.4115 NE 12th Street, Ankeny, IA 50021
MLS# 732557Listed by: DRH REALTY OF IOWA, LLC
