6681 NE Berwick Drive, Ankeny, IA 50021
Local realty services provided by:Better Homes and Gardens Real Estate Innovations
6681 NE Berwick Drive,Ankeny, IA 50021
$1,500,000
- 3 Beds
- 4 Baths
- 9,549 sq. ft.
- Single family
- Active
Listed by: sonny greene, brady greene
Office: iowa realty mills crossing
MLS#:693470
Source:IA_DMAAR
Price summary
- Price:$1,500,000
- Price per sq. ft.:$157.08
About this home
1 of a kind Custom Home on 16A in prime, secluded Ankeny location. Minutes from about anything. 40 Car shop / garage (60X100X16 high) with a 10’ high by 16’ wide and a 14’ X 16’ commercial overhead doors, radiant heat, RV electrical hookup, full kitchen and bar area in shop, theater area, and an impressive showroom. 5650 Sf of ultimate mancave / shop space to appreciate and enjoy. The main living area on the 2nd floor is open and impressive with cathedral ceilings and large fireplace, formal dining, gourmet kitchen with breakfast bar and a royal owners suite with fireplace. The 3rd floor has an awesome rec room with fireplace and panoramic views of the pond. Additional features include sports court, sunroom and fitness room. Well built with Blue Maxx ICF wall system for superior strength with added insulation qualities. Standing seam metal roof. ADT security system. Your private retreat down a long lit 2 lane driveway just 5 minutes to corporate woods Ankeny exit. An opportunity to own this impressive and unique property for a fraction of the cost to build. Your Dream Barndominium. Only shown to identified pre-approved buyers! Do not go down the private drive without an appointment. Take a virtual tour of the home with my team’s 3D virtual tour from the attached link.
Contact an agent
Home facts
- Year built:1998
- Listing ID #:693470
- Added:616 day(s) ago
- Updated:December 26, 2025 at 03:56 PM
Rooms and interior
- Bedrooms:3
- Total bathrooms:4
- Full bathrooms:2
- Half bathrooms:1
- Living area:9,549 sq. ft.
Heating and cooling
- Cooling:Central Air
- Heating:Forced Air, Gas, Natural Gas, Radiant
Structure and exterior
- Roof:Metal
- Year built:1998
- Building area:9,549 sq. ft.
- Lot area:16 Acres
Utilities
- Water:Public
- Sewer:Septic Tank
Finances and disclosures
- Price:$1,500,000
- Price per sq. ft.:$157.08
- Tax amount:$14,334 (2024)
New listings near 6681 NE Berwick Drive
- New
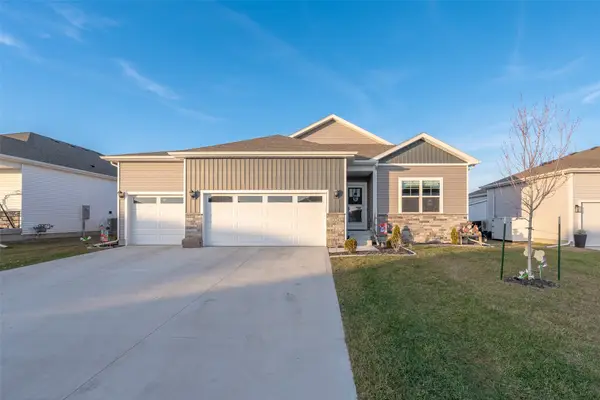 $415,000Active4 beds 4 baths1,655 sq. ft.
$415,000Active4 beds 4 baths1,655 sq. ft.1324 NE 55th Street, Ankeny, IA 50021
MLS# 731995Listed by: RE/MAX REVOLUTION - New
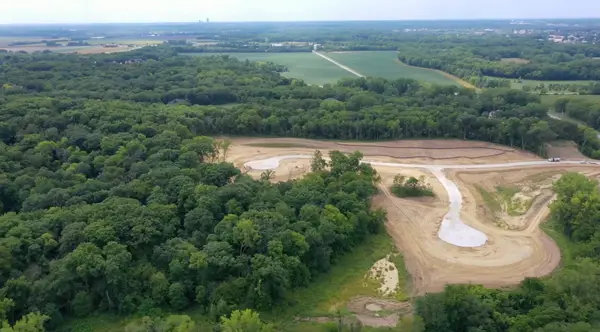 $205,900Active0.96 Acres
$205,900Active0.96 Acres3552 NW 76th Drive, Ankeny, IA 50023
MLS# 731965Listed by: LPT REALTY, LLC - New
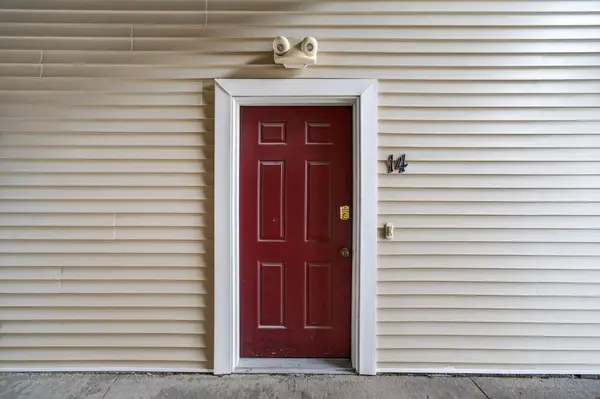 $140,000Active2 beds 2 baths1,014 sq. ft.
$140,000Active2 beds 2 baths1,014 sq. ft.1210 NE 6th Lane #I14, Ankeny, IA 50021
MLS# 731919Listed by: REALTY ONE GROUP IMPACT - New
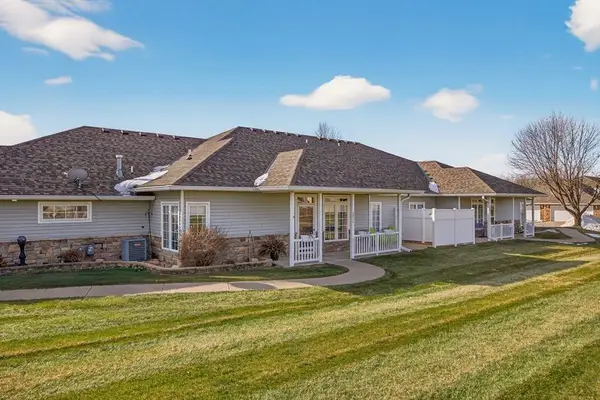 $275,000Active2 beds 2 baths1,300 sq. ft.
$275,000Active2 beds 2 baths1,300 sq. ft.2012 SW 35th Street, Ankeny, IA 50023
MLS# 731904Listed by: RE/MAX PRECISION - New
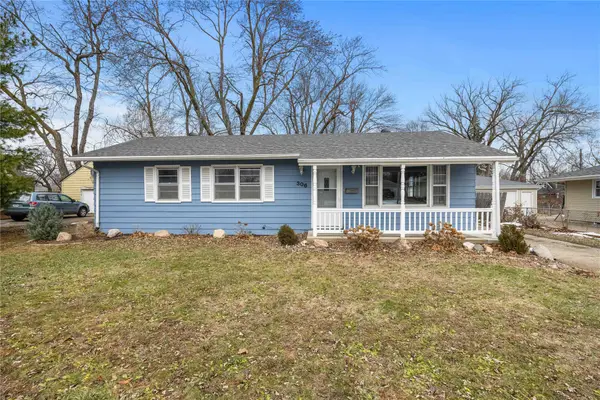 $249,900Active3 beds 2 baths1,008 sq. ft.
$249,900Active3 beds 2 baths1,008 sq. ft.306 SE 4th Street, Ankeny, IA 50021
MLS# 731890Listed by: RE/MAX PRECISION - New
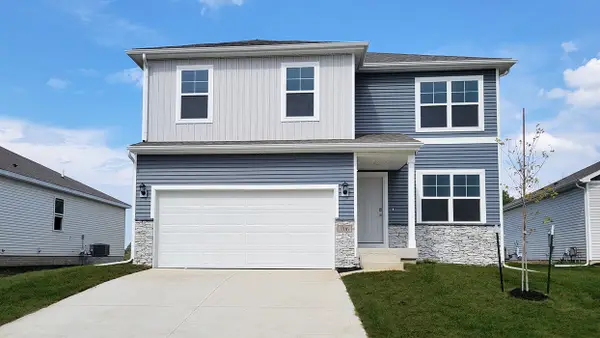 $349,990Active4 beds 3 baths2,053 sq. ft.
$349,990Active4 beds 3 baths2,053 sq. ft.1100 NE Deerfield Drive, Ankeny, IA 50021
MLS# 731863Listed by: DRH REALTY OF IOWA, LLC - New
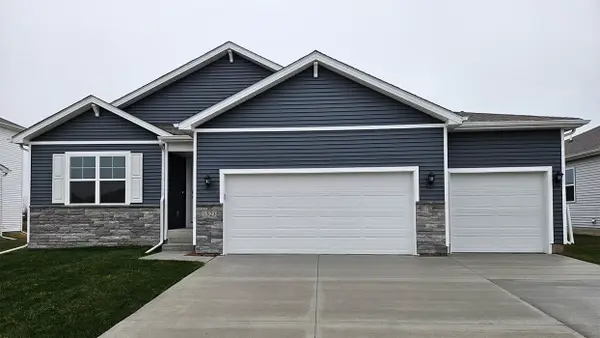 $344,990Active3 beds 2 baths1,498 sq. ft.
$344,990Active3 beds 2 baths1,498 sq. ft.4209 NE 12 Street, Ankeny, IA 50021
MLS# 731867Listed by: DRH REALTY OF IOWA, LLC - New
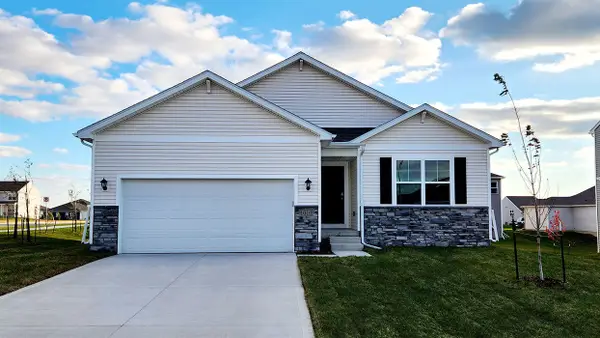 $366,990Active4 beds 4 baths1,498 sq. ft.
$366,990Active4 beds 4 baths1,498 sq. ft.5801 NE Verona Drive, Ankeny, IA 50021
MLS# 731873Listed by: DRH REALTY OF IOWA, LLC - New
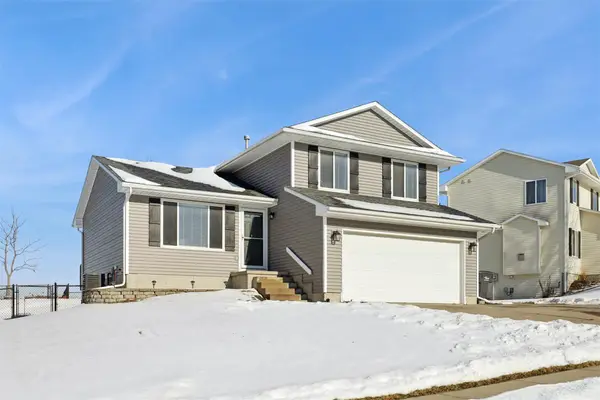 $350,000Active3 beds 3 baths1,524 sq. ft.
$350,000Active3 beds 3 baths1,524 sq. ft.3114 SE 20th Street, Ankeny, IA 50021
MLS# 731830Listed by: RE/MAX CONCEPTS - Open Sun, 1 to 3pmNew
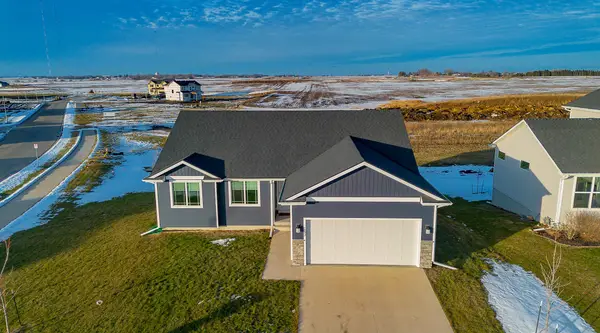 $334,900Active3 beds 2 baths1,422 sq. ft.
$334,900Active3 beds 2 baths1,422 sq. ft.602 NE 57th Street, Ankeny, IA 50021
MLS# 731832Listed by: RE/MAX PRECISION
