Local realty services provided by:Better Homes and Gardens Real Estate Innovations
704 SE Chaparal Drive,Ankeny, IA 50021
$335,000
- 3 Beds
- 4 Baths
- 1,661 sq. ft.
- Single family
- Pending
Listed by: jenny farrell
Office: re/max concepts
MLS#:729709
Source:IA_DMAAR
Price summary
- Price:$335,000
- Price per sq. ft.:$201.69
About this home
Step inside and fall in love with this beautifully designed floor plan! The vaulted ceilings and a charming brick fireplace create an immediate sense of warmth and spaciousness in the great room. The eat-in kitchen and dining area are perfectly set up for entertaining and offer easy access to the newly finished deck and fully fenced-in backyard.
The main level is a true retreat, featuring the primary suite with a spacious walk-in closet and a private ¾ bath. Plus, daily chores are simplified with convenient main-level laundry.
Upstairs, you'll find two additional large bedrooms and a full bath, ideal for family or guests. The lower level expands your living space dramatically, offering over 700 square feet of finished potential, a fourth non-conforming bedroom, another ¾ bath, and plenty of room for work, relaxation, or play.
With four total bathrooms (including a special jet bathtub) and new main-level flooring, this home is ready for you!
Contact an agent
Home facts
- Year built:2000
- Listing ID #:729709
- Added:97 day(s) ago
- Updated:February 10, 2026 at 08:36 AM
Rooms and interior
- Bedrooms:3
- Total bathrooms:4
- Full bathrooms:1
- Half bathrooms:1
- Living area:1,661 sq. ft.
Heating and cooling
- Cooling:Central Air
- Heating:Forced Air, Gas, Natural Gas
Structure and exterior
- Roof:Asphalt, Shingle
- Year built:2000
- Building area:1,661 sq. ft.
- Lot area:0.19 Acres
Utilities
- Water:Public
- Sewer:Public Sewer
Finances and disclosures
- Price:$335,000
- Price per sq. ft.:$201.69
- Tax amount:$5,791
New listings near 704 SE Chaparal Drive
- New
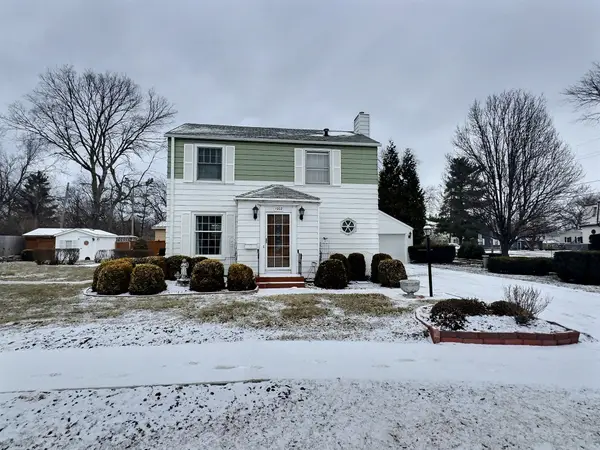 $235,000Active3 beds 1 baths1,080 sq. ft.
$235,000Active3 beds 1 baths1,080 sq. ft.1002 SW Kenworthy Drive, Ankeny, IA 50023
MLS# 734113Listed by: ATTAIN RE - New
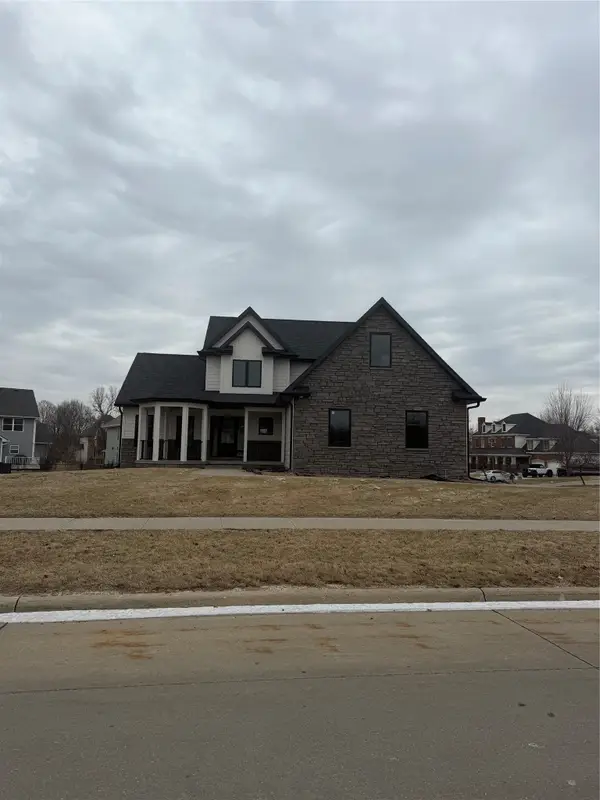 $595,000Active4 beds 4 baths2,472 sq. ft.
$595,000Active4 beds 4 baths2,472 sq. ft.2107 SW Tanglewood Lane, Ankeny, IA 50023
MLS# 734065Listed by: RE/MAX PRECISION - New
 $599,000Active5 beds 3 baths1,676 sq. ft.
$599,000Active5 beds 3 baths1,676 sq. ft.1108 NE Forest Ridge Court, Ankeny, IA 50021
MLS# 734076Listed by: RE/MAX CONCEPTS - New
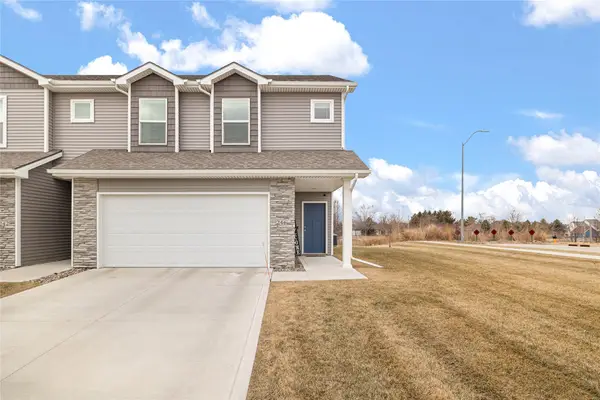 $234,900Active3 beds 3 baths1,481 sq. ft.
$234,900Active3 beds 3 baths1,481 sq. ft.246 NE Meadow Lane, Ankeny, IA 50021
MLS# 734054Listed by: REALTY ONE GROUP IMPACT - New
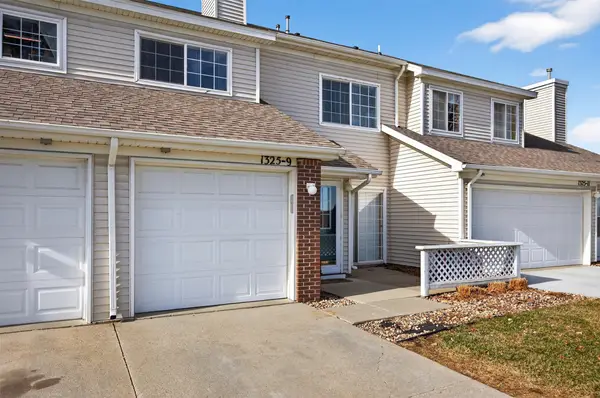 $166,726Active2 beds 2 baths1,176 sq. ft.
$166,726Active2 beds 2 baths1,176 sq. ft.1325 SE Delaware Avenue #9, Ankeny, IA 50021
MLS# 734049Listed by: LISTWITHFREEDOM.COM - New
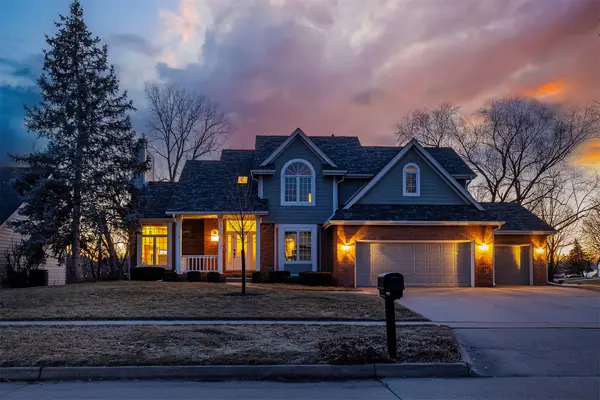 $449,000Active4 beds 4 baths2,214 sq. ft.
$449,000Active4 beds 4 baths2,214 sq. ft.118 NW Countrywood Lane, Ankeny, IA 50023
MLS# 734046Listed by: SPIRE REAL ESTATE - New
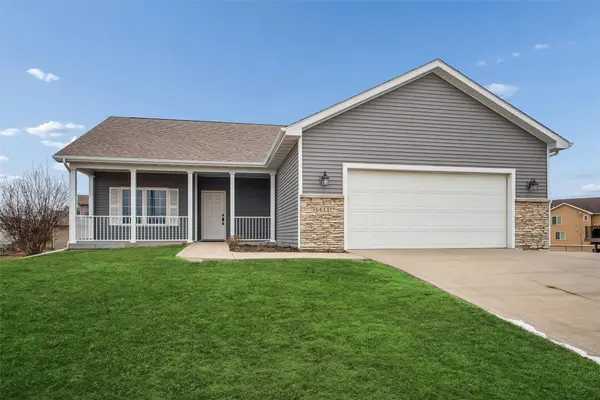 $365,000Active3 beds 2 baths1,436 sq. ft.
$365,000Active3 beds 2 baths1,436 sq. ft.4411 NE Briarwood Drive, Ankeny, IA 50021
MLS# 733774Listed by: IOWA REALTY ANKENY - New
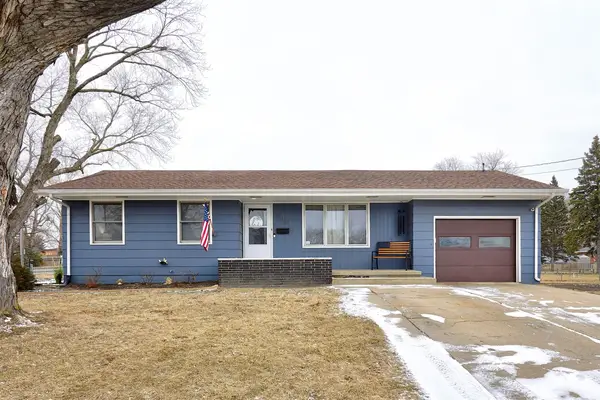 $264,500Active3 beds 1 baths1,102 sq. ft.
$264,500Active3 beds 1 baths1,102 sq. ft.105 SW Flynn Drive, Ankeny, IA 50023
MLS# 733824Listed by: RE/MAX PRECISION - New
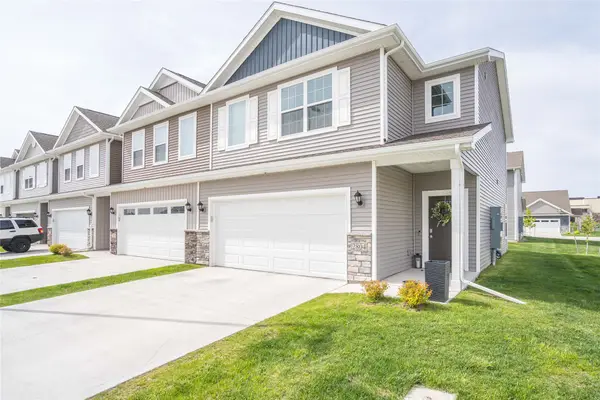 $255,000Active3 beds 3 baths1,611 sq. ft.
$255,000Active3 beds 3 baths1,611 sq. ft.2804 NW 34th Lane, Ankeny, IA 50023
MLS# 733931Listed by: LPT REALTY, LLC - New
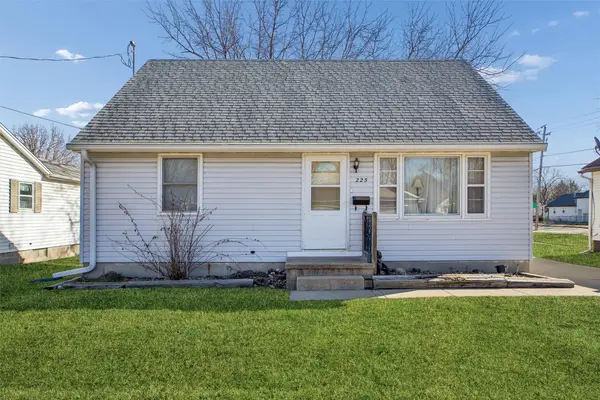 $206,000Active4 beds 1 baths1,037 sq. ft.
$206,000Active4 beds 1 baths1,037 sq. ft.225 SW Des Moines Street, Ankeny, IA 50023
MLS# 733944Listed by: IOWA REALTY ANKENY

