Local realty services provided by:Better Homes and Gardens Real Estate Innovations
736 SE Ponds Edge Lane,Ankeny, IA 50021
$345,000
- 3 Beds
- 2 Baths
- 1,123 sq. ft.
- Condominium
- Active
Listed by: erin green
Office: re/max revolution
MLS#:728700
Source:IA_DMAAR
Price summary
- Price:$345,000
- Price per sq. ft.:$307.21
- Monthly HOA dues:$300
About this home
Welcome home to this beautifully maintained 3-bed, 2-bath ranch townhome offering easy access to I-35, downtown Des Moines, and Ankeny shopping and dining. Step inside from the oversized 3-car garage, front entry, or the deck with awning, and you'll find a bright, open-concept living space featuring a cozy gas fireplace and an updated kitchen. The kitchen impresses with its well-designed layout, gorgeous countertops, and beautifully lit cabinetry, plus a custom-built pantry for extra storage. Two spacious bedrooms and a full bath complete the main level, while the master suite includes a walk-in closet and ensuite bath with a dual-sink vanity and shower. The lower level boasts large daylight windows, a generous family room, full bath with dual entrances, and a third bedroom with a walk-in closet. You'll also appreciate the expansive utility room with ample storage. This immaculate home is truly turnkey, move in and start enjoying comfort, convenience, and style.
Contact an agent
Home facts
- Year built:2003
- Listing ID #:728700
- Added:102 day(s) ago
- Updated:January 29, 2026 at 04:41 PM
Rooms and interior
- Bedrooms:3
- Total bathrooms:2
- Living area:1,123 sq. ft.
Heating and cooling
- Cooling:Central Air
- Heating:Forced Air, Gas, Natural Gas
Structure and exterior
- Roof:Asphalt, Shingle
- Year built:2003
- Building area:1,123 sq. ft.
- Lot area:0.07 Acres
Utilities
- Water:Public
- Sewer:Public Sewer
Finances and disclosures
- Price:$345,000
- Price per sq. ft.:$307.21
- Tax amount:$3,602
New listings near 736 SE Ponds Edge Lane
- New
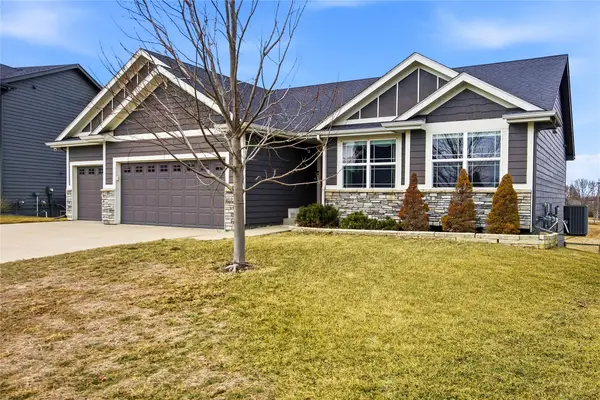 $405,000Active3 beds 2 baths1,624 sq. ft.
$405,000Active3 beds 2 baths1,624 sq. ft.1630 NE Chambers Parkway, Ankeny, IA 50021
MLS# 733608Listed by: REAL BROKER, LLC - New
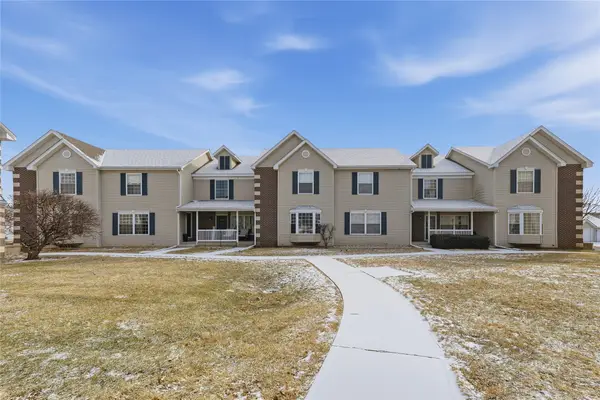 $173,900Active2 beds 2 baths1,116 sq. ft.
$173,900Active2 beds 2 baths1,116 sq. ft.344 NW Georgetown Boulevard, Ankeny, IA 50023
MLS# 733638Listed by: CENTURY 21 SIGNATURE - New
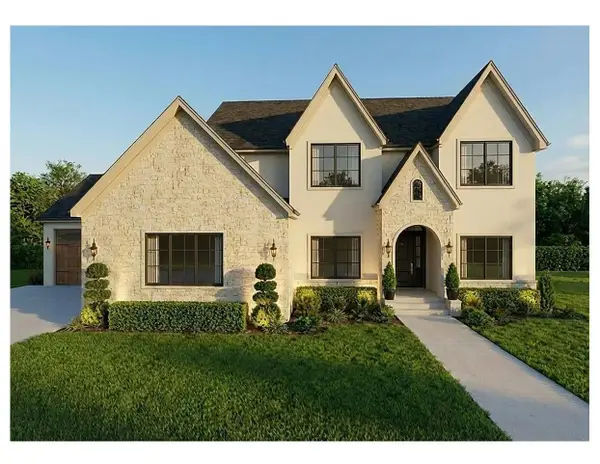 $875,000Active5 beds 4 baths2,851 sq. ft.
$875,000Active5 beds 4 baths2,851 sq. ft.499 NE 9th Street, Polk City, IA 50226
MLS# 733620Listed by: RE/MAX PRECISION - Open Sun, 1 to 3pmNew
 $425,000Active4 beds 3 baths2,221 sq. ft.
$425,000Active4 beds 3 baths2,221 sq. ft.905 NE 28th Street, Ankeny, IA 50021
MLS# 733634Listed by: PENNIE CARROLL & ASSOCIATES - New
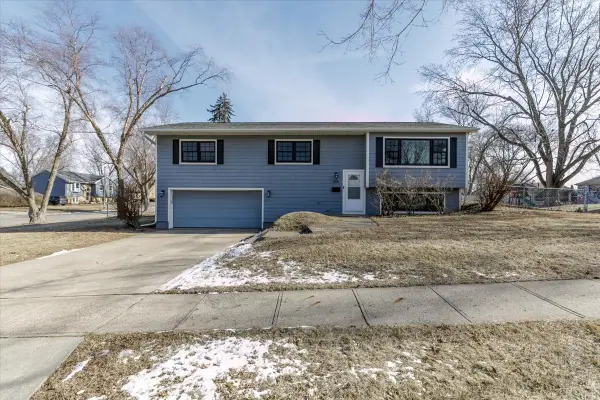 $299,900Active3 beds 3 baths1,488 sq. ft.
$299,900Active3 beds 3 baths1,488 sq. ft.805 NW Beechwood Street, Ankeny, IA 50023
MLS# 733577Listed by: CENTURY 21 SIGNATURE - New
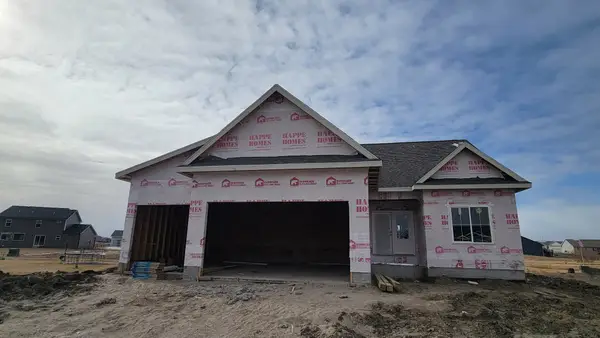 $615,000Active4 beds 3 baths1,704 sq. ft.
$615,000Active4 beds 3 baths1,704 sq. ft.2912 NW Beechwood Court, Ankeny, IA 50023
MLS# 733503Listed by: LPT REALTY, LLC - New
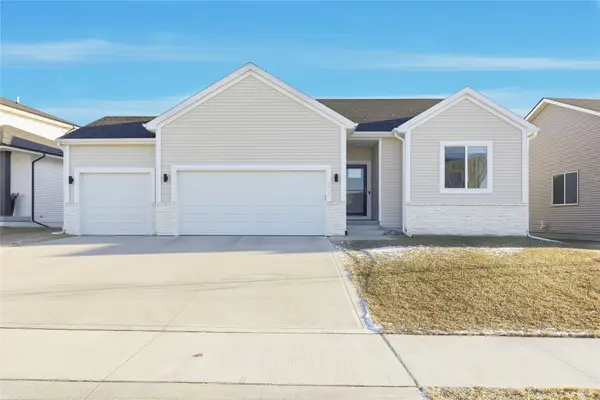 $439,900Active4 beds 3 baths1,498 sq. ft.
$439,900Active4 beds 3 baths1,498 sq. ft.3505 NE 11th Street, Ankeny, IA 50021
MLS# 733595Listed by: RE/MAX PRECISION - Open Sat, 1 to 3pmNew
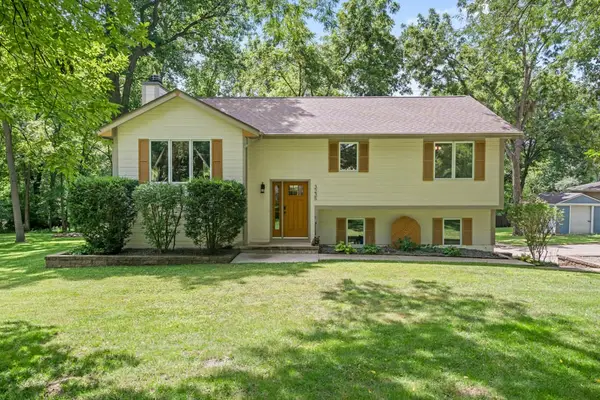 $399,000Active3 beds 2 baths1,190 sq. ft.
$399,000Active3 beds 2 baths1,190 sq. ft.3235 NE 78th Avenue, Ankeny, IA 50021
MLS# 733570Listed by: RE/MAX CONCEPTS - New
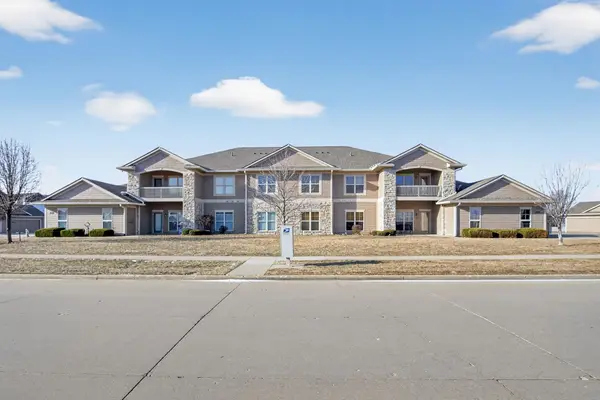 $215,000Active2 beds 2 baths1,168 sq. ft.
$215,000Active2 beds 2 baths1,168 sq. ft.2506 NE Oak Drive #2, Ankeny, IA 50021
MLS# 733583Listed by: RE/MAX PRECISION - New
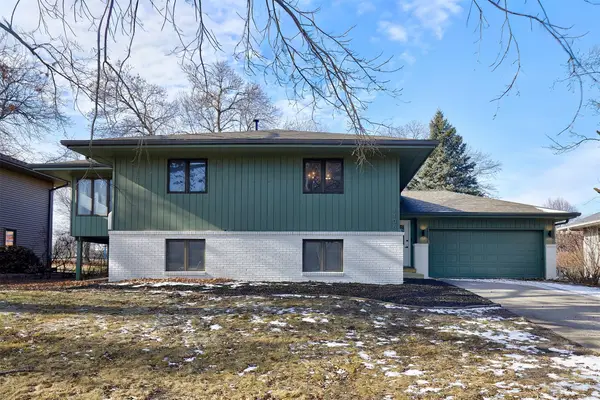 $369,000Active4 beds 3 baths1,280 sq. ft.
$369,000Active4 beds 3 baths1,280 sq. ft.1106 SE Rio Drive, Ankeny, IA 50021
MLS# 733488Listed by: RE/MAX RESULTS

