Local realty services provided by:Better Homes and Gardens Real Estate Innovations
806 NE Redwood Lane,Ankeny, IA 50021
$365,000
- 3 Beds
- 3 Baths
- 1,604 sq. ft.
- Condominium
- Pending
Listed by: marie kline
Office: lpt realty, llc.
MLS#:728776
Source:IA_DMAAR
Price summary
- Price:$365,000
- Price per sq. ft.:$227.56
- Monthly HOA dues:$330
About this home
This stand-alone walk-out ranch townhome offers streamlined yet spacious living in a scenic community known for its welcoming front porches. While the exterior may resemble neighboring properties, the interior of this home features several distinct and high-quality enhancements. Notable elements include a tray ceiling in the dining room, an upgraded marble fireplace surround, and an expansive deck accessible from both the sunroom/den and main bedroom. The main bedroom features an oversized ensuite tiled shower and double sinks for added comfort. The kitchen is equipped with quartz countertops, double ovens, a gas stove, pull-out cabinetry, and a spacious island with ample seating for three. The walk-out lower level is designed for entertaining, featuring an L-shaped wet bar with an undercounter refrigerator, separate wine cooler and upper cabinetry. Large sliding doors open to an expanded patio with direct access to community walking paths, while well-maintained greenspace behind the home provides lovely views.
Contact an agent
Home facts
- Year built:2006
- Listing ID #:728776
- Added:104 day(s) ago
- Updated:February 03, 2026 at 08:49 AM
Rooms and interior
- Bedrooms:3
- Total bathrooms:3
- Full bathrooms:1
- Half bathrooms:1
- Living area:1,604 sq. ft.
Heating and cooling
- Cooling:Central Air
- Heating:Forced Air, Gas, Natural Gas
Structure and exterior
- Roof:Asphalt, Shingle
- Year built:2006
- Building area:1,604 sq. ft.
- Lot area:0.17 Acres
Utilities
- Water:Public
- Sewer:Public Sewer
Finances and disclosures
- Price:$365,000
- Price per sq. ft.:$227.56
- Tax amount:$5,075
New listings near 806 NE Redwood Lane
- New
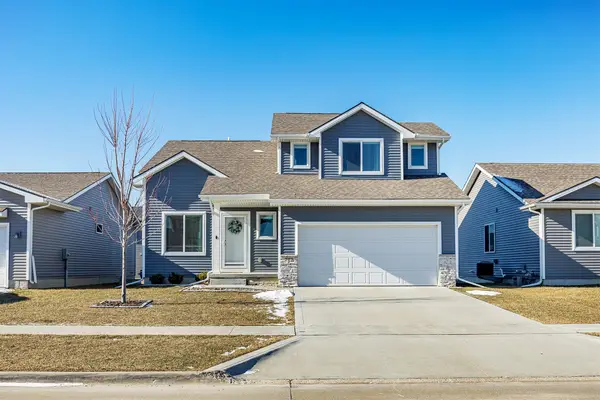 $325,000Active3 beds 3 baths1,422 sq. ft.
$325,000Active3 beds 3 baths1,422 sq. ft.712 NE Whitetail Drive, Ankeny, IA 50021
MLS# 733725Listed by: WEICHERT, REALTORS - THE 515 AGENCY - New
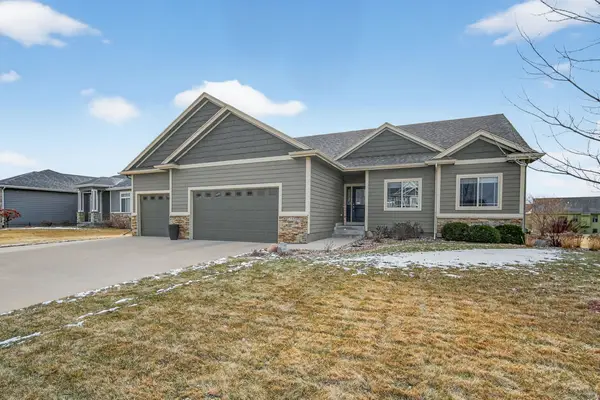 $724,900Active5 beds 5 baths2,117 sq. ft.
$724,900Active5 beds 5 baths2,117 sq. ft.1329 NE 49th Street, Ankeny, IA 50021
MLS# 733694Listed by: REALTY ONE GROUP IMPACT - New
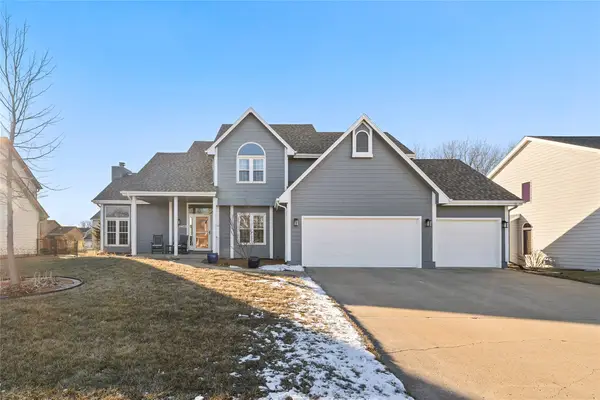 $425,000Active5 beds 4 baths2,088 sq. ft.
$425,000Active5 beds 4 baths2,088 sq. ft.1402 NW Parkridge Place, Ankeny, IA 50023
MLS# 733699Listed by: RE/MAX PRECISION - New
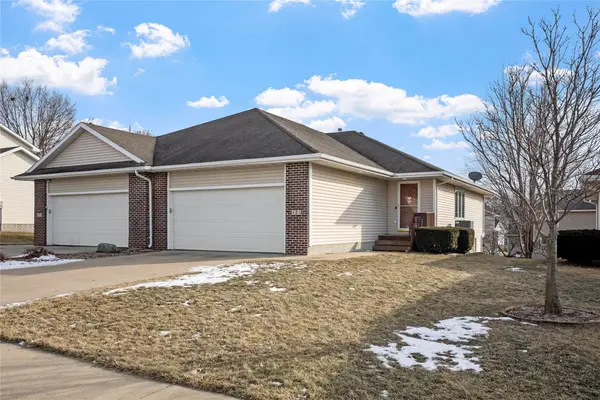 $259,000Active3 beds 2 baths1,016 sq. ft.
$259,000Active3 beds 2 baths1,016 sq. ft.823 SW 46th Street, Ankeny, IA 50023
MLS# 733704Listed by: RE/MAX CONCEPTS - New
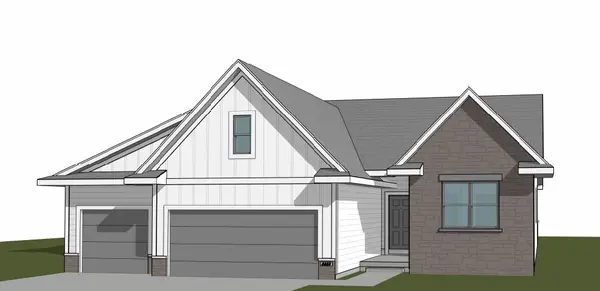 $579,987.25Active5 beds 4 baths2,146 sq. ft.
$579,987.25Active5 beds 4 baths2,146 sq. ft.2811 NW Greenwood Street, Ankeny, IA 50023
MLS# 733712Listed by: RE/MAX PRECISION - New
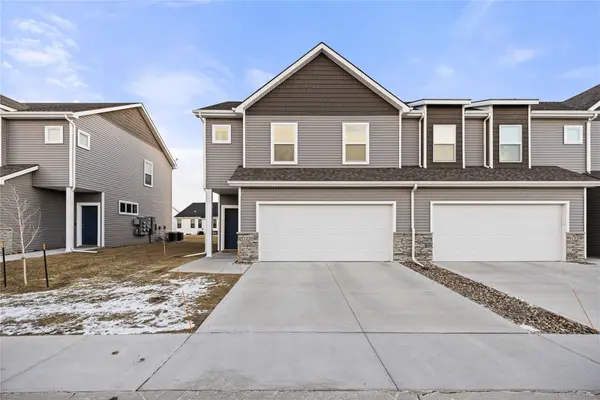 $247,900Active3 beds 3 baths1,534 sq. ft.
$247,900Active3 beds 3 baths1,534 sq. ft.1235 NW 33rd Lane, Ankeny, IA 50023
MLS# 733675Listed by: CENTURY 21 SIGNATURE - New
 $424,900Active4 beds 3 baths1,499 sq. ft.
$424,900Active4 beds 3 baths1,499 sq. ft.4414 NE 7th Street, Ankeny, IA 50021
MLS# 733185Listed by: HUBBELL HOMES OF IOWA, LLC - New
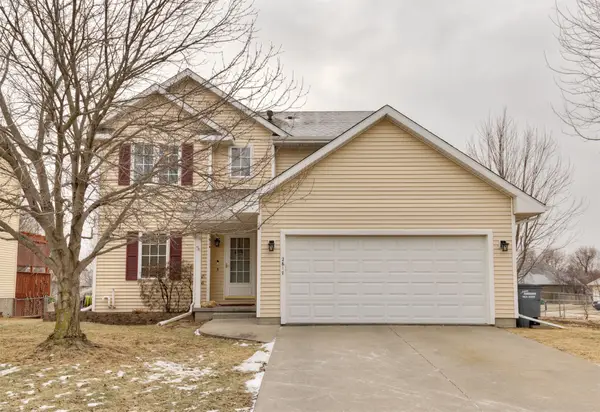 $297,900Active3 beds 3 baths1,405 sq. ft.
$297,900Active3 beds 3 baths1,405 sq. ft.2617 SW 32nd Street, Ankeny, IA 50023
MLS# 733639Listed by: KELLER WILLIAMS REALTY GDM - New
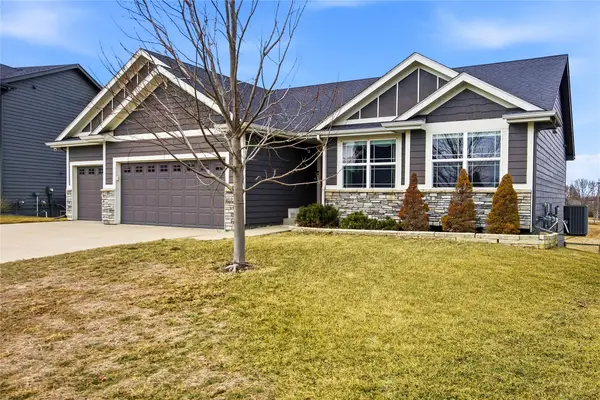 $405,000Active3 beds 2 baths1,624 sq. ft.
$405,000Active3 beds 2 baths1,624 sq. ft.1630 NE Chambers Parkway, Ankeny, IA 50021
MLS# 733608Listed by: REAL BROKER, LLC - New
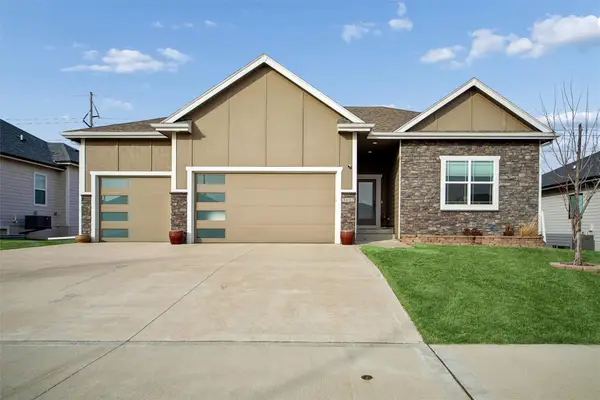 $589,900Active5 beds 3 baths1,765 sq. ft.
$589,900Active5 beds 3 baths1,765 sq. ft.3112 NE 17th Street, Ankeny, IA 50021
MLS# 733615Listed by: IOWA REALTY ANKENY

