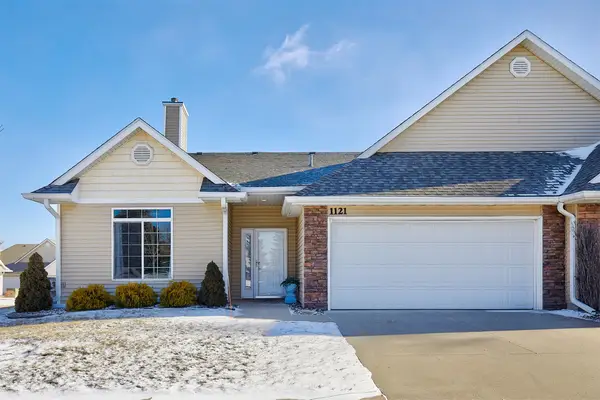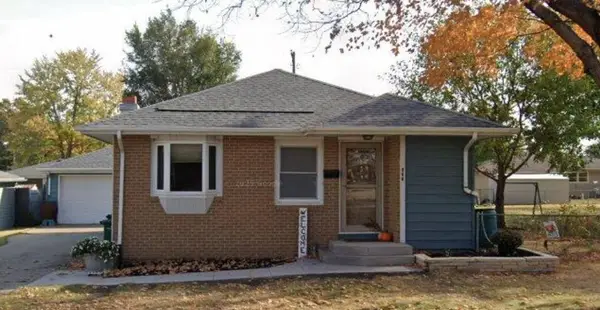810 NE 5th Street, Ankeny, IA 50021
Local realty services provided by:Better Homes and Gardens Real Estate Innovations
810 NE 5th Street,Ankeny, IA 50021
$237,600
- 3 Beds
- 3 Baths
- 1,132 sq. ft.
- Condominium
- Pending
Listed by: marc olson, steven bunting
Office: re/max concepts-nevada
MLS#:719390
Source:IA_DMAAR
Price summary
- Price:$237,600
- Price per sq. ft.:$209.89
- Monthly HOA dues:$175
About this home
This 3-bedroom, 3-bath home offers over 1,700 square feet of finished living space with an open-concept layout that feels bright and inviting. The kitchen features stainless steel appliances, ample counter space, and a seamless flow into the dining and living areas perfect for entertaining or everyday living. The spacious primary bedroom provides a peaceful retreat, while the finished lower level adds extra living space, a cozy family area, and a large storage room for all your needs. Step outside to your beautifully landscaped backyard, ideal for morning coffee, evening gatherings, or quiet relaxation. Best of all, the HOA covers lawn mowing, so you can enjoy a low-maintenance lifestyle without the hassle of yard work. Nestled in Northeast Ankeny near Crestbruck Park and Michael Park Trail, this home is close to top-rated schools like Northeast Elementary, and just minutes from Uptown Ankeny, The District, and quick access to I-35. Whether you’re strolling the neighborhood, exploring local parks and trails, or enjoying Ankeny’s vibrant community, everything you love is right at your doorstep. This move-in ready home is perfect for first-time buyers, young families, or retirees seeking a low-maintenance ranch option. With its peaceful neighborhood, modern touches, and community-focused living, it’s the perfect blend of comfort, convenience, and charm.
Contact an agent
Home facts
- Year built:1997
- Listing ID #:719390
- Added:232 day(s) ago
- Updated:January 22, 2026 at 09:03 AM
Rooms and interior
- Bedrooms:3
- Total bathrooms:3
- Full bathrooms:2
- Living area:1,132 sq. ft.
Heating and cooling
- Cooling:Central Air
- Heating:Forced Air, Gas, Natural Gas
Structure and exterior
- Roof:Asphalt, Shingle
- Year built:1997
- Building area:1,132 sq. ft.
- Lot area:0.12 Acres
Utilities
- Water:Public
- Sewer:Public Sewer
Finances and disclosures
- Price:$237,600
- Price per sq. ft.:$209.89
- Tax amount:$4,148
New listings near 810 NE 5th Street
- Open Sun, 1 to 3pmNew
 $339,900Active4 beds 3 baths1,506 sq. ft.
$339,900Active4 beds 3 baths1,506 sq. ft.1601 NW Driftwood Drive, Ankeny, IA 50023
MLS# 733200Listed by: WEICHERT, REALTORS - 515 AGENCY - New
 $210,000Active2 beds 1 baths912 sq. ft.
$210,000Active2 beds 1 baths912 sq. ft.210 SW Des Moines Street, Ankeny, IA 50023
MLS# 733143Listed by: WEICHERT, REALTORS - 515 AGENCY - New
 $260,000Active2 beds 2 baths1,324 sq. ft.
$260,000Active2 beds 2 baths1,324 sq. ft.1121 SE Birch Lane, Ankeny, IA 50021
MLS# 733136Listed by: RE/MAX PRECISION - New
 $499,900Active4 beds 3 baths2,044 sq. ft.
$499,900Active4 beds 3 baths2,044 sq. ft.202 SW Prairie Trail Parkway, Ankeny, IA 50023
MLS# 733142Listed by: RE/MAX CONCEPTS - New
 $242,500Active2 beds 2 baths1,456 sq. ft.
$242,500Active2 beds 2 baths1,456 sq. ft.3706 NE Cottonwood Lane, Ankeny, IA 50021
MLS# 733145Listed by: LPT REALTY, LLC  $260,000Pending3 beds 1 baths1,110 sq. ft.
$260,000Pending3 beds 1 baths1,110 sq. ft.605 SE Sherman Drive, Ankeny, IA 50021
MLS# 733135Listed by: WEICHERT, REALTORS - 515 AGENCY- New
 $375,000Active3 beds 3 baths1,808 sq. ft.
$375,000Active3 beds 3 baths1,808 sq. ft.804 NW Reinhart Drive, Ankeny, IA 50023
MLS# 733117Listed by: RE/MAX PRECISION - New
 $314,990Active4 beds 3 baths1,262 sq. ft.
$314,990Active4 beds 3 baths1,262 sq. ft.313 SE 30th Street, Ankeny, IA 50021
MLS# 733108Listed by: REAL BROKER, LLC - New
 $3,400,000Active5 beds 5 baths3,801 sq. ft.
$3,400,000Active5 beds 5 baths3,801 sq. ft.3423 NW 76th Drive, Ankeny, IA 50023
MLS# 733064Listed by: RE/MAX CONCEPTS - New
 $465,000Active5 beds 4 baths2,088 sq. ft.
$465,000Active5 beds 4 baths2,088 sq. ft.2705 SW 21st Circle, Ankeny, IA 50023
MLS# 733089Listed by: KELLER WILLIAMS LEGACY GROUP
