886 NE Cherry Plum Drive, Ankeny, IA 50021
Local realty services provided by:Better Homes and Gardens Real Estate Innovations
886 NE Cherry Plum Drive,Ankeny, IA 50021
$279,000
- 3 Beds
- 3 Baths
- - sq. ft.
- Single family
- Sold
Listed by: lisa nielsen
Office: lpt realty, llc.
MLS#:726911
Source:IA_DMAAR
Sorry, we are unable to map this address
Price summary
- Price:$279,000
About this home
Welcome Home to this beautiful 3 Bedroom, 3 Bath Ranch home that boasts over 1,800 of
Finished Square Feet. Desirably located in Ankeny’s NE side providing swift Interstate access to
both Ames and Des Moines. The Open Concept Floor Plan makes entertaining a breeze. Your
Kitchen is sure to please with Granite Countertops, SS Appliances, Pantry, Large Island that
comfortably seats 3 and a spacious Eat-in Dining Area that flows seamlessly into your Family
Room featuring a Fireplace, making it an inviting spot to gather and relax. Your large Primary
Suite includes a Walk-in Closet and 3/4 En-Suite with Double, Comfort Level Vanity. Making the
Main Level complete is a nice Mud Room/Laundry Area and Half Bath. Your Daylight Lower
Level has a Second Family Room, a Large Bedroom that features a Walk-in Closet plus an
additional Closet, a nice sized third Bedroom, a Full Bath and plenty of Storage Space. Enjoy
time on your newly Stained Deck and well landscaped, Partially Fenced Backyard. All
Appliances Included. Fresh Paint and New Carpet on the Main Level. No Monthly or Yearly HOA Dues. Call for your Private Tour Today!
Contact an agent
Home facts
- Year built:2012
- Listing ID #:726911
- Added:96 day(s) ago
- Updated:December 30, 2025 at 05:43 PM
Rooms and interior
- Bedrooms:3
- Total bathrooms:3
- Full bathrooms:1
- Half bathrooms:1
Heating and cooling
- Cooling:Central Air
- Heating:Forced Air, Gas, Natural Gas
Structure and exterior
- Roof:Asphalt, Shingle
- Year built:2012
Utilities
- Water:Public
- Sewer:Public Sewer
Finances and disclosures
- Price:$279,000
- Tax amount:$4,027
New listings near 886 NE Cherry Plum Drive
- New
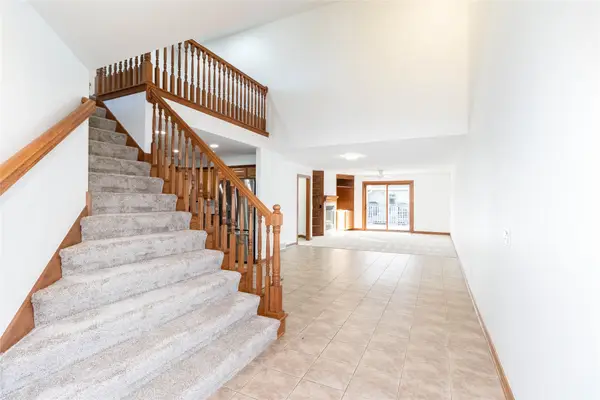 $319,500Active4 beds 4 baths1,804 sq. ft.
$319,500Active4 beds 4 baths1,804 sq. ft.126 SW 36th Lane, Ankeny, IA 50023
MLS# 732098Listed by: LOCAL REALTY COMPANY - New
 $325,000Active3 beds 4 baths2,004 sq. ft.
$325,000Active3 beds 4 baths2,004 sq. ft.301 SE 2nd Street, Ankeny, IA 50021
MLS# 732065Listed by: LPT REALTY, LLC - New
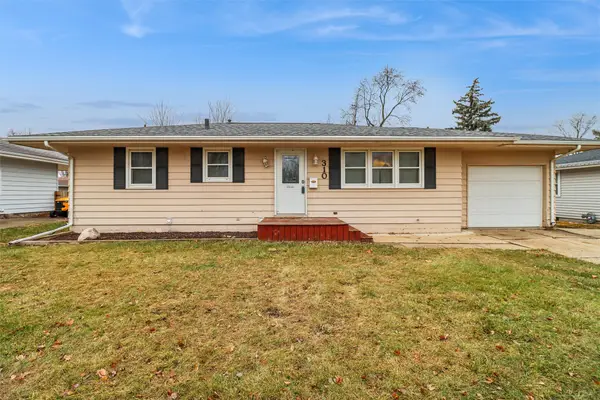 $310,000Active3 beds 2 baths1,505 sq. ft.
$310,000Active3 beds 2 baths1,505 sq. ft.310 SE 7th Street, Ankeny, IA 50021
MLS# 732035Listed by: IOWA REALTY BEAVERDALE - New
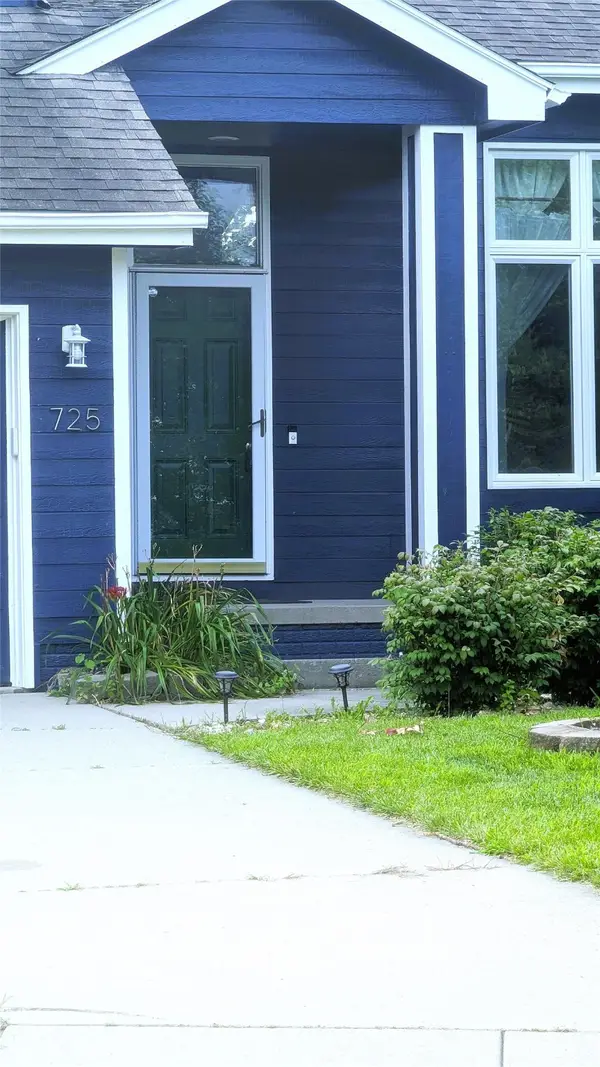 $299,999Active5 beds 3 baths1,327 sq. ft.
$299,999Active5 beds 3 baths1,327 sq. ft.725 NW Scott Street, Ankeny, IA 50023
MLS# 732057Listed by: WEICHERT, MILLER & CLARK 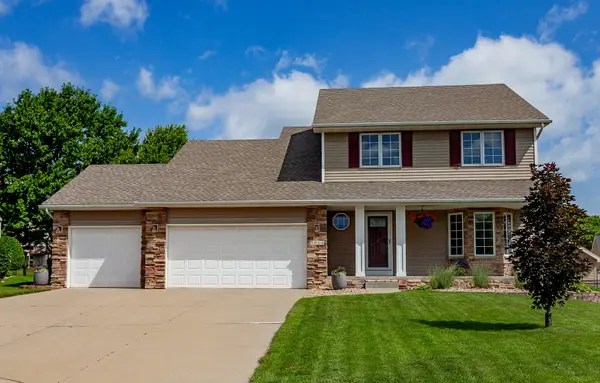 $360,000Pending4 beds 3 baths1,722 sq. ft.
$360,000Pending4 beds 3 baths1,722 sq. ft.3914 NW Windbrooke Court, Ankeny, IA 50023
MLS# 732054Listed by: WB REALTY COMPANY- New
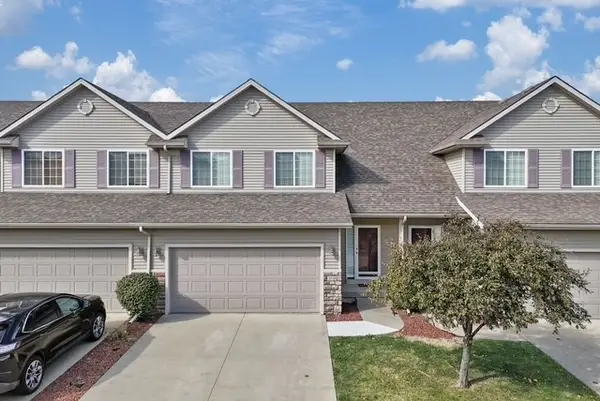 $249,900Active3 beds 3 baths1,511 sq. ft.
$249,900Active3 beds 3 baths1,511 sq. ft.2220 NW Bayberry Lane, Ankeny, IA 50023
MLS# 732040Listed by: LPT REALTY, LLC - New
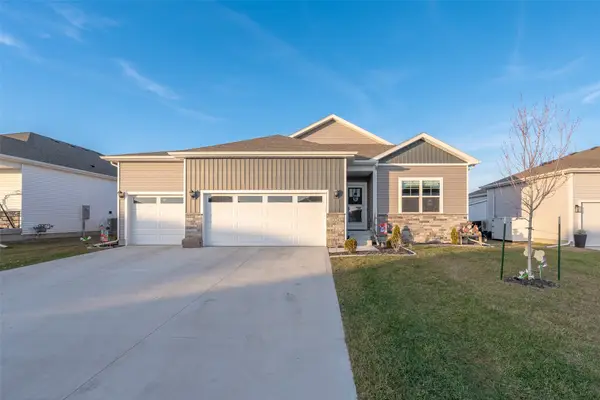 $415,000Active4 beds 4 baths1,655 sq. ft.
$415,000Active4 beds 4 baths1,655 sq. ft.1324 NE 55th Street, Ankeny, IA 50021
MLS# 731995Listed by: RE/MAX REVOLUTION - New
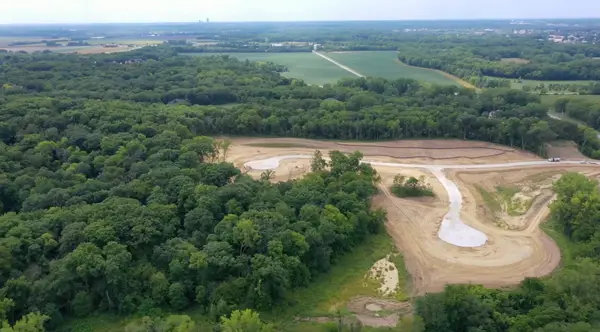 $205,900Active0.96 Acres
$205,900Active0.96 Acres3552 NW 76th Drive, Ankeny, IA 50023
MLS# 731965Listed by: LPT REALTY, LLC - New
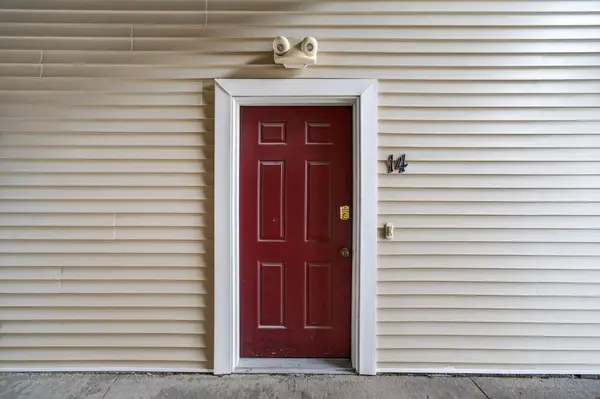 $140,000Active2 beds 2 baths1,014 sq. ft.
$140,000Active2 beds 2 baths1,014 sq. ft.1210 NE 6th Lane #I14, Ankeny, IA 50021
MLS# 731919Listed by: REALTY ONE GROUP IMPACT 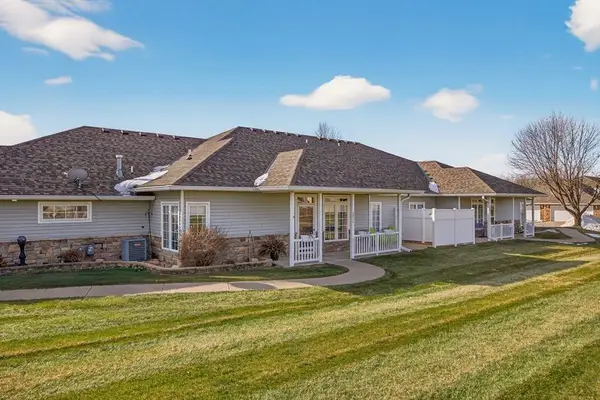 $275,000Active2 beds 2 baths1,300 sq. ft.
$275,000Active2 beds 2 baths1,300 sq. ft.2012 SW 35th Street, Ankeny, IA 50023
MLS# 731904Listed by: RE/MAX PRECISION
