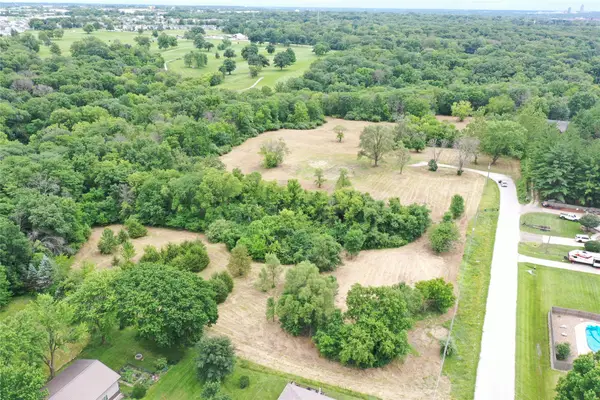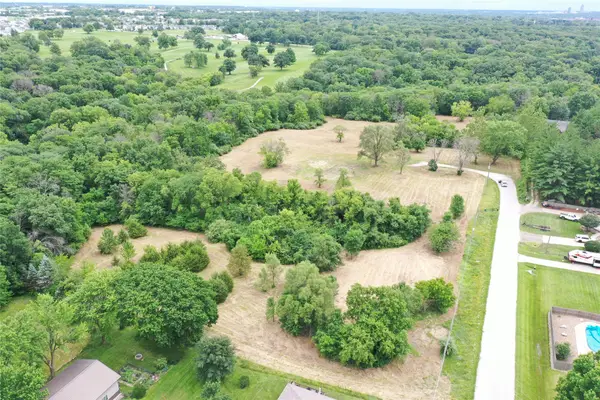908 NE 57th Lane, Ankeny, IA 50021
Local realty services provided by:Better Homes and Gardens Real Estate Innovations
908 NE 57th Lane,Ankeny, IA 50021
$219,900
- 3 Beds
- 3 Baths
- 1,380 sq. ft.
- Condominium
- Pending
Listed by: zack barragan, david rodriguez
Office: re/max precision
MLS#:727933
Source:IA_DMAAR
Price summary
- Price:$219,900
- Price per sq. ft.:$159.35
- Monthly HOA dues:$162
About this home
Looking for a move-in ready home in NE Ankeny? This stunning 3-bed, 3-bath end-unit townhome in the North Polk School District has been well maintained by its original owner and features nearly 1,400 square feet of comfortable living. Enjoy newer LVP flooring, updated kitchen countertops, and a bright, open layout perfect for everyday living and entertaining. The spacious living area flows nicely into the kitchen featuring a center island, new countertops, white kitchen cabinets, a nicely-sized pantry, and all appliances included. A convenient half bath completes the main floor. Upstairs, you'll find three generous bedrooms - including a large primary suite with a walk-in closet and private bath. The second floor also features a full hall bath, plus a laundry area with shelving that stays (washer + dryer stay too!). Low HOA dues cover lawn care, snow removal, and trash, giving you more time to enjoy life. With a 2-car attached garage, private front porch, and quick interstate access, you're just 20 minutes from downtown Des Moines and 20 minutes from Ames. Plus, you're perfectly situated near three golf courses, Costco, and plenty of shopping and dining options. All information obtained from seller and public records.
Contact an agent
Home facts
- Year built:2019
- Listing ID #:727933
- Added:37 day(s) ago
- Updated:November 15, 2025 at 09:06 AM
Rooms and interior
- Bedrooms:3
- Total bathrooms:3
- Full bathrooms:1
- Half bathrooms:1
- Living area:1,380 sq. ft.
Heating and cooling
- Cooling:Central Air
- Heating:Electric, Forced Air, Natural Gas
Structure and exterior
- Roof:Asphalt, Shingle
- Year built:2019
- Building area:1,380 sq. ft.
Utilities
- Water:Public
- Sewer:Public Sewer
Finances and disclosures
- Price:$219,900
- Price per sq. ft.:$159.35
- Tax amount:$4,008
New listings near 908 NE 57th Lane
- New
 $465,000Active4 beds 4 baths2,066 sq. ft.
$465,000Active4 beds 4 baths2,066 sq. ft.2107 NE 17th Street, Ankeny, IA 50021
MLS# 730514Listed by: RE/MAX CONCEPTS - New
 $300,000Active3 beds 3 baths1,170 sq. ft.
$300,000Active3 beds 3 baths1,170 sq. ft.306 NW Bramble Road, Ankeny, IA 50023
MLS# 730487Listed by: RE/MAX CONCEPTS - New
 $339,000Active3 beds 3 baths1,658 sq. ft.
$339,000Active3 beds 3 baths1,658 sq. ft.806 SE Kensington Road, Ankeny, IA 50021
MLS# 730456Listed by: CENTURY 21 SIGNATURE - New
 $659,900Active4 beds 3 baths1,861 sq. ft.
$659,900Active4 beds 3 baths1,861 sq. ft.6003 NE Sherman Drive, Ankeny, IA 50021
MLS# 730462Listed by: RE/MAX CONCEPTS - New
 $267,900Active2 beds 3 baths1,156 sq. ft.
$267,900Active2 beds 3 baths1,156 sq. ft.2829 SW Prairie Trail Parkway, Ankeny, IA 50023
MLS# 730379Listed by: RE/MAX PRECISION - Open Sun, 1 to 3pmNew
 $615,000Active5 beds 3 baths1,533 sq. ft.
$615,000Active5 beds 3 baths1,533 sq. ft.238 NE 62nd Street, Ankeny, IA 50021
MLS# 729923Listed by: RE/MAX PRECISION  $385,000Active1.75 Acres
$385,000Active1.75 Acres6881 N Baseline Street, Ankeny, IA 50023
MLS# 721376Listed by: COUNTRY ESTATES REALTY $220,000Active0 Acres
$220,000Active0 Acres6887 N Baseline Street, Ankeny, IA 50023
MLS# 721378Listed by: COUNTRY ESTATES REALTY $210,000Active0 Acres
$210,000Active0 Acres6873 N Baseline Street, Ankeny, IA 50023
MLS# 721379Listed by: COUNTRY ESTATES REALTY $395,000Active1.7 Acres
$395,000Active1.7 Acres6871 N Baseline Street, Ankeny, IA 50023
MLS# 721380Listed by: COUNTRY ESTATES REALTY
