908 NW Irvinedale Drive, Ankeny, IA 50023
Local realty services provided by:Better Homes and Gardens Real Estate Innovations
908 NW Irvinedale Drive,Ankeny, IA 50023
$379,900
- 3 Beds
- 3 Baths
- 1,506 sq. ft.
- Condominium
- Pending
Listed by: randy murphy
Office: lpt realty, llc.
MLS#:728943
Source:IA_DMAAR
Price summary
- Price:$379,900
- Price per sq. ft.:$252.26
- Monthly HOA dues:$240
About this home
Welcome Home to this Ankeny Walkout Townhome Ranch with 3 Bedrooms and 3 Car attached Garage. Built in the Boulder Brook Neighborhood. This Ranch Townhome backs to a Serene and Quiet backyard with Trees and Natural Habitat. This Home boasts Over 2,700 of Finished Square Feet. You are Welcomed with a Room that features a Formal Dining Room and/or a Home Work Office/Study. Enter the Large Kitchen with a spacious cooking area, large Pantry, Newer Appliances, large Countertop space, Breakfast bar for seating of 4-5 chairs, New Flooring, separate desk area, Custom Storage Cabinet. Cabinets appear to be Craftsman made. Kitchen opens to a large eating area & Large Family Room w/Fireplace & Custom Built-In Shelving and Natural Lighting and Vaulted Ceiling. Enter the Updated Deck with Newer Composite decking and Overlook the Scenic Treed Backyard and Natural Habitat. Enter Your Large Master Bedroom including a Walk-In Closet & Master Bath with Shower & Jacuzzi and Double Vanity. An additional half Bath and 1st Floor Laundry on main level. Lower level features a large Family room w/Fireplace, Wet Bar, refrigerator, additional Custom Cabinets & Walkout to a covered patio & enjoy the Privacy of the Trees and Flowers. Lower level also features 2 Additional Large Bedrooms, Additional Full Bath and additional Storage Room. Large 3 Car attached garage with additional Workbench, Cabinets, Sink, Freezer & Sealed Floor. Saylorville Lake, Big Creek, Bike & Walking Trails are nearby.
Contact an agent
Home facts
- Year built:1998
- Listing ID #:728943
- Added:56 day(s) ago
- Updated:December 18, 2025 at 08:25 AM
Rooms and interior
- Bedrooms:3
- Total bathrooms:3
- Full bathrooms:2
- Half bathrooms:1
- Living area:1,506 sq. ft.
Heating and cooling
- Cooling:Central Air
- Heating:Forced Air, Gas, Natural Gas
Structure and exterior
- Roof:Asphalt, Shingle
- Year built:1998
- Building area:1,506 sq. ft.
- Lot area:0.08 Acres
Utilities
- Water:Public
- Sewer:Public Sewer
Finances and disclosures
- Price:$379,900
- Price per sq. ft.:$252.26
- Tax amount:$5,968
New listings near 908 NW Irvinedale Drive
- New
 $399,000Active4 beds 3 baths1,336 sq. ft.
$399,000Active4 beds 3 baths1,336 sq. ft.3408 SW Goodwin Street, Ankeny, IA 50023
MLS# 731819Listed by: FATHOM REALTY - New
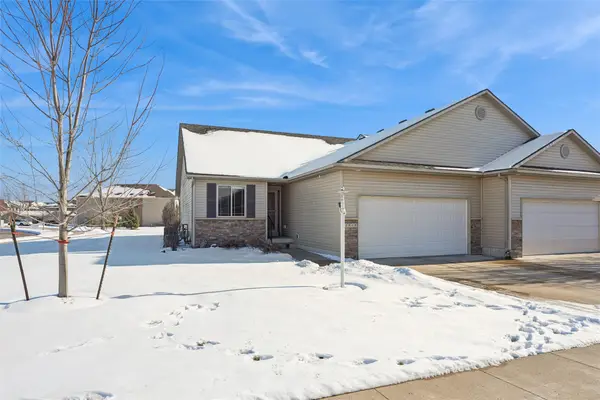 $315,000Active3 beds 3 baths1,206 sq. ft.
$315,000Active3 beds 3 baths1,206 sq. ft.1515 NE Falstaff Lane, Ankeny, IA 50021
MLS# 731641Listed by: IOWA REALTY SOUTH - Open Sun, 1 to 4pmNew
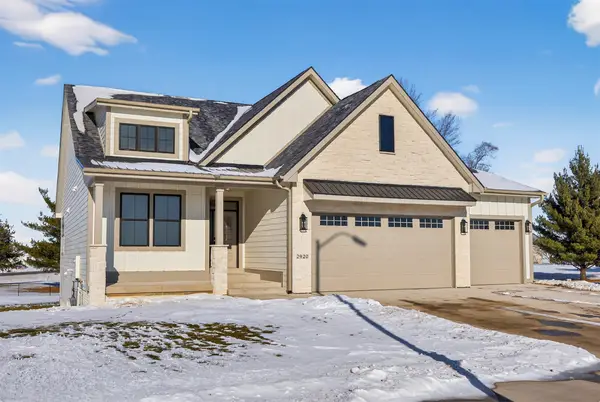 $699,900Active5 beds 3 baths1,849 sq. ft.
$699,900Active5 beds 3 baths1,849 sq. ft.2920 NW 27th Court, Ankeny, IA 50023
MLS# 731717Listed by: AGENCY IOWA - Open Sun, 1 to 3pmNew
 $350,000Active3 beds 2 baths1,285 sq. ft.
$350,000Active3 beds 2 baths1,285 sq. ft.5104 SW Goodwin Street, Ankeny, IA 50023
MLS# 731692Listed by: RE/MAX CONCEPTS - New
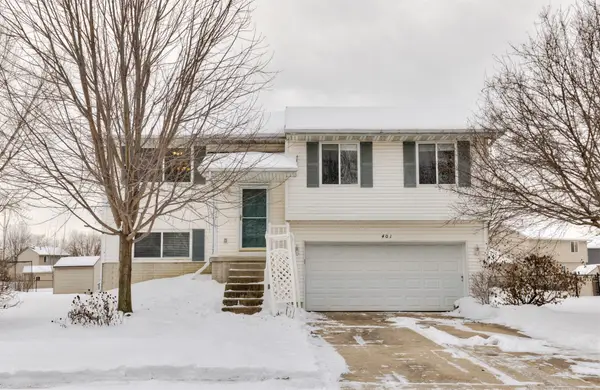 $285,000Active4 beds 2 baths990 sq. ft.
$285,000Active4 beds 2 baths990 sq. ft.401 SE Orchid Street, Ankeny, IA 50021
MLS# 731646Listed by: ELLEN FITZPATRICK REAL ESTATE - New
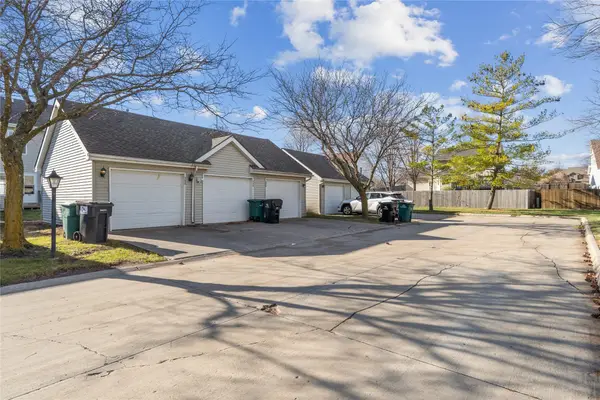 $179,900Active2 beds 3 baths1,116 sq. ft.
$179,900Active2 beds 3 baths1,116 sq. ft.356 NW Georgetown Boulevard, Ankeny, IA 50023
MLS# 731637Listed by: CENTURY 21 SIGNATURE - New
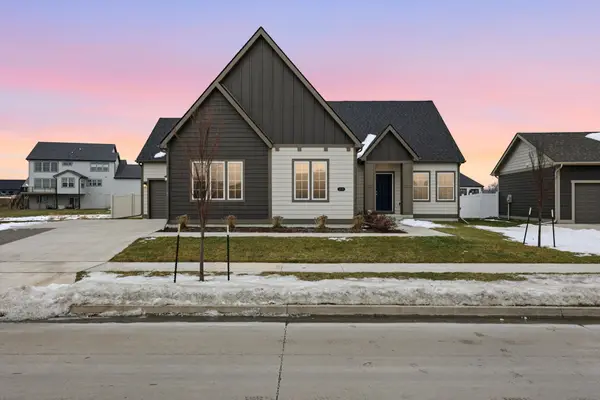 $389,900Active3 beds 2 baths1,434 sq. ft.
$389,900Active3 beds 2 baths1,434 sq. ft.210 SW Prairie Trail Parkway, Ankeny, IA 50023
MLS# 731528Listed by: REDFIN CORPORATION - New
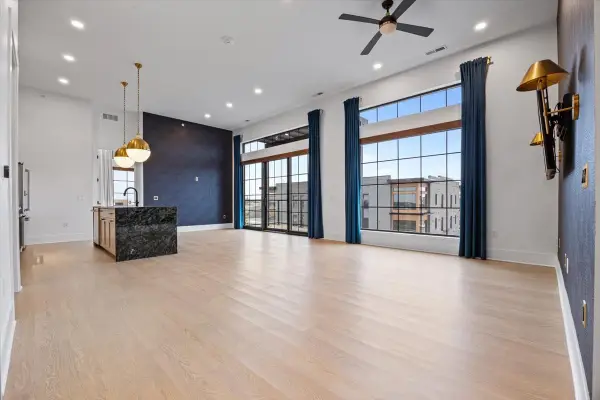 $679,900Active2 beds 2 baths1,465 sq. ft.
$679,900Active2 beds 2 baths1,465 sq. ft.1645 SW Magazine Road #302, Ankeny, IA 50023
MLS# 731539Listed by: LPT REALTY, LLC - New
 $317,500Active3 beds 3 baths1,285 sq. ft.
$317,500Active3 beds 3 baths1,285 sq. ft.2818 NW 44th Street, Ankeny, IA 50023
MLS# 731583Listed by: RUBY REALTY GROUP LLC - New
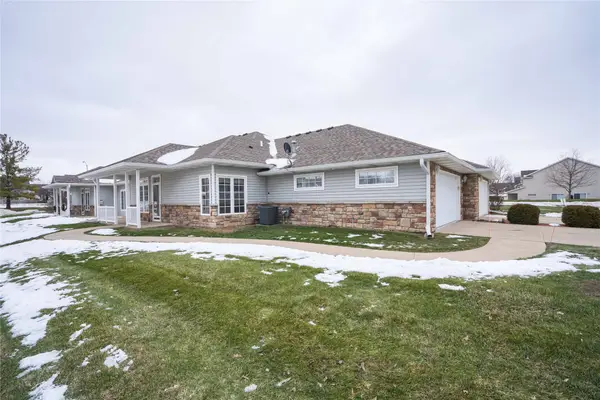 $250,000Active2 beds -- baths1,300 sq. ft.
$250,000Active2 beds -- baths1,300 sq. ft.2008 SW 35th Street, Ankeny, IA 50023
MLS# 731443Listed by: CHASE COLLECTIVE
