910 NE 45th Street, Ankeny, IA 50021
Local realty services provided by:Better Homes and Gardens Real Estate Innovations
910 NE 45th Street,Ankeny, IA 50021
$339,900
- 3 Beds
- 2 Baths
- 1,376 sq. ft.
- Single family
- Active
Upcoming open houses
- Sun, Dec 2101:00 pm - 03:00 pm
Listed by: jeff kovach, kyle clarkson
Office: lpt realty, llc.
MLS#:725997
Source:IA_DMAAR
Price summary
- Price:$339,900
- Price per sq. ft.:$247.02
- Monthly HOA dues:$10.42
About this home
Welcome home to this beautifully maintained ranch in Ankeny, perfectly located close to shopping, dining, and amenities. The main level features 3 bedrooms, 1 full bath, and a ¾ bath in the spacious primary suite with tray ceiling, walk-in closet, and private bathroom. You’ll love the updated LVP flooring throughout the main level, as well as the open family room with 9’ vaulted ceilings and a cozy fireplace. The kitchen offers granite countertops, a bar counter, pantry, and great flow for everyday living. The lower level provides plenty of storage, is stubbed for a future bathroom, and offers endless possibilities for your finishes. Exterior highlights include maintenance-free vinyl siding and windows, plus an oversized 3-car attached garage. Solid oak 6-panel doors throughout add to the quality of this home. Many updates include newer roof 2018, HVAC 2019, water heater 2018, sump pump 2024, LVP flooring 2023, and stove, fridge and dryer are 2023, dishwasher 2019 as well as new interior paint.
Contact an agent
Home facts
- Year built:2005
- Listing ID #:725997
- Added:97 day(s) ago
- Updated:December 18, 2025 at 10:43 PM
Rooms and interior
- Bedrooms:3
- Total bathrooms:2
- Full bathrooms:1
- Living area:1,376 sq. ft.
Heating and cooling
- Cooling:Central Air
- Heating:Forced Air, Gas, Natural Gas
Structure and exterior
- Roof:Asphalt, Shingle
- Year built:2005
- Building area:1,376 sq. ft.
- Lot area:0.19 Acres
Utilities
- Water:Public
- Sewer:Public Sewer
Finances and disclosures
- Price:$339,900
- Price per sq. ft.:$247.02
- Tax amount:$4,992
New listings near 910 NE 45th Street
- New
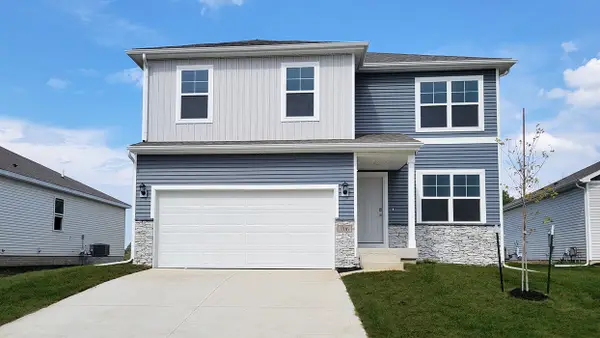 $349,990Active4 beds 3 baths2,053 sq. ft.
$349,990Active4 beds 3 baths2,053 sq. ft.1100 NE Deerfield Drive, Ankeny, IA 50021
MLS# 731863Listed by: DRH REALTY OF IOWA, LLC - New
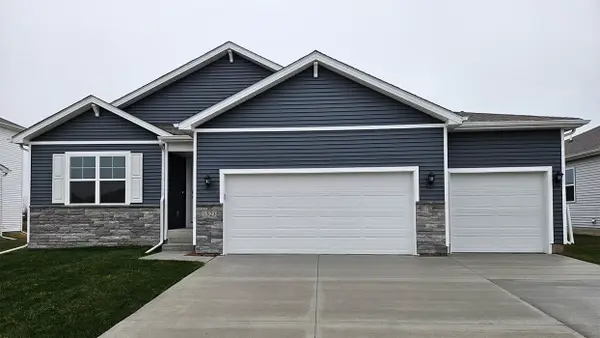 $344,990Active3 beds 2 baths1,498 sq. ft.
$344,990Active3 beds 2 baths1,498 sq. ft.4209 NE 12 Street, Ankeny, IA 50021
MLS# 731867Listed by: DRH REALTY OF IOWA, LLC - New
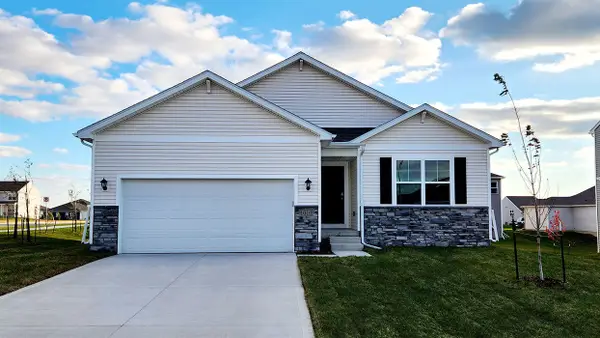 $366,990Active4 beds 4 baths1,498 sq. ft.
$366,990Active4 beds 4 baths1,498 sq. ft.5801 NE Verona Drive, Ankeny, IA 50021
MLS# 731873Listed by: DRH REALTY OF IOWA, LLC - Open Sun, 12 to 2pmNew
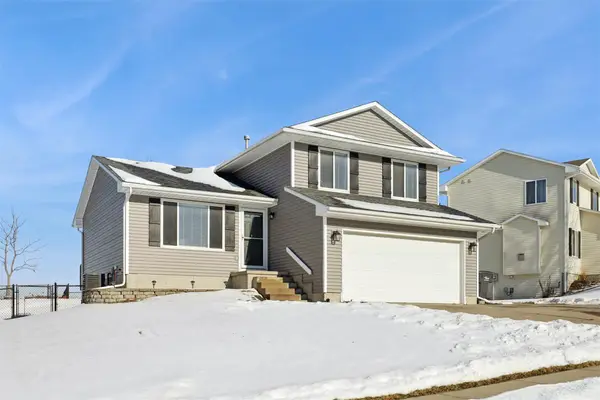 $350,000Active3 beds 3 baths1,524 sq. ft.
$350,000Active3 beds 3 baths1,524 sq. ft.3114 SE 20th Street, Ankeny, IA 50021
MLS# 731830Listed by: RE/MAX CONCEPTS - Open Sun, 1 to 3pmNew
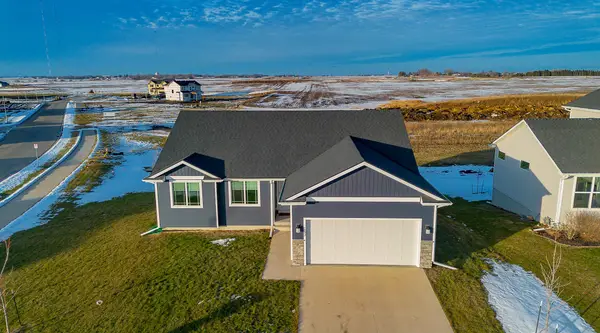 $334,900Active3 beds 2 baths1,422 sq. ft.
$334,900Active3 beds 2 baths1,422 sq. ft.602 NE 57th Street, Ankeny, IA 50021
MLS# 731832Listed by: RE/MAX PRECISION - New
 $399,000Active4 beds 3 baths1,336 sq. ft.
$399,000Active4 beds 3 baths1,336 sq. ft.3408 SW Goodwin Street, Ankeny, IA 50023
MLS# 731819Listed by: FATHOM REALTY - New
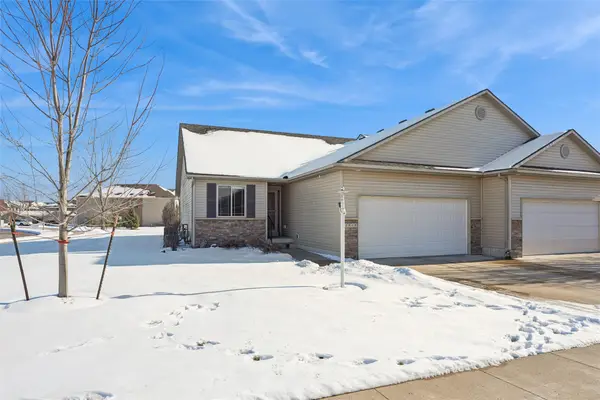 $315,000Active3 beds 3 baths1,206 sq. ft.
$315,000Active3 beds 3 baths1,206 sq. ft.1515 NE Falstaff Lane, Ankeny, IA 50021
MLS# 731641Listed by: IOWA REALTY SOUTH - Open Sun, 1 to 4pmNew
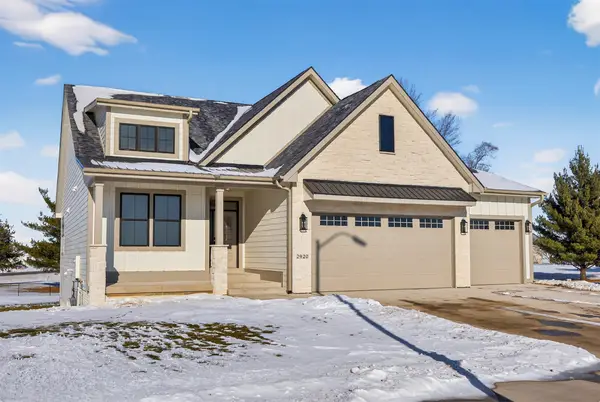 $699,900Active5 beds 3 baths1,849 sq. ft.
$699,900Active5 beds 3 baths1,849 sq. ft.2920 NW 27th Court, Ankeny, IA 50023
MLS# 731717Listed by: AGENCY IOWA - Open Sun, 1 to 3pmNew
 $350,000Active3 beds 2 baths1,285 sq. ft.
$350,000Active3 beds 2 baths1,285 sq. ft.5104 SW Goodwin Street, Ankeny, IA 50023
MLS# 731692Listed by: RE/MAX CONCEPTS - New
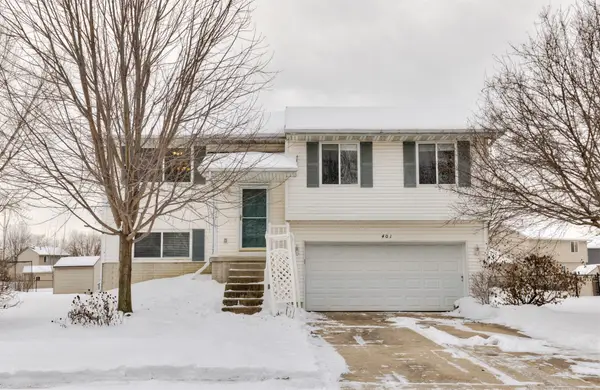 $285,000Active4 beds 2 baths990 sq. ft.
$285,000Active4 beds 2 baths990 sq. ft.401 SE Orchid Street, Ankeny, IA 50021
MLS# 731646Listed by: ELLEN FITZPATRICK REAL ESTATE
