947 250 Street, Avoca, IA 51521
Local realty services provided by:Better Homes and Gardens Real Estate The Good Life Group
947 250 Street,Avoca, IA 51521
$1,450,000
- 5 Beds
- 4 Baths
- 4,479 sq. ft.
- Single family
- Active
Listed by: sami peckham, tammy stuart
Office: real broker ne, llc.
MLS#:22513972
Source:NE_OABR
Price summary
- Price:$1,450,000
- Price per sq. ft.:$323.73
About this home
Ready to fall in love with peaceful living in an immaculate home? This one has it all. Stunning 1.5 story will take your breath away with tall ceilings, open concept floor plan with walkway on 2nd floor over main living area, and chef's kitchen with huge walk in pantry and stainless steel appliances. Convenient main floor laundry and mudroom off garage. Primary bedroom and attached spa-like suite is situated on the main floor with tub and tiled shower plus a massive walk-in closet. Heading upstairs you're greeted with a reading nook or perfect kids play area and two additional bedrooms and full bath. Fully finished walkout basement is an entertainer's dream with a full kitchen, huge family room, and two additional bedrooms with bathroom. Enjoy the summertime sunshine on your oversized composite deck. Need a space for all your toys and tools? Outbuilding is 50x90 with Loft Area and is Heated. There is an area in one side of the Building w/ Livestock feeding and watering area installed.
Contact an agent
Home facts
- Year built:2015
- Listing ID #:22513972
- Added:209 day(s) ago
- Updated:December 17, 2025 at 06:56 PM
Rooms and interior
- Bedrooms:5
- Total bathrooms:4
- Full bathrooms:3
- Half bathrooms:1
- Living area:4,479 sq. ft.
Heating and cooling
- Cooling:Central Air
- Heating:Geothermal, Other Fuel, Propane
Structure and exterior
- Roof:Composition
- Year built:2015
- Building area:4,479 sq. ft.
- Lot area:4.67 Acres
Schools
- High school:Shelby - Rising City
- Middle school:Shelby - Rising City
- Elementary school:Shelby - Rising City
Utilities
- Water:Rural Water
- Sewer:Septic Tank
Finances and disclosures
- Price:$1,450,000
- Price per sq. ft.:$323.73
- Tax amount:$9,806 (2023)
New listings near 947 250 Street
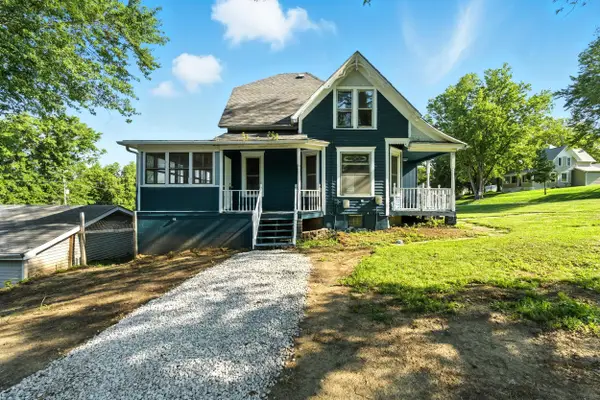 $165,000Active3 beds 2 baths1,646 sq. ft.
$165,000Active3 beds 2 baths1,646 sq. ft.506 N Walnut Street, AVOCA, IA 51521
MLS# 25-2521Listed by: TOAST REAL ESTATE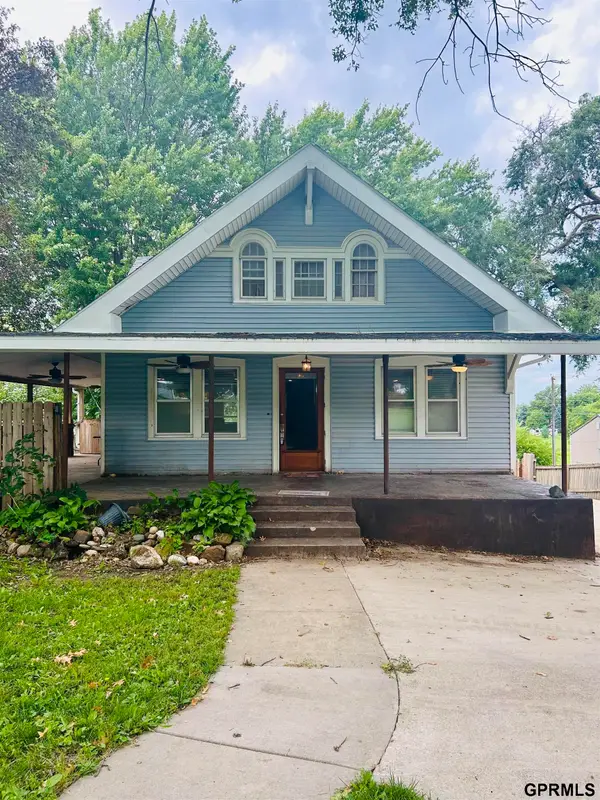 $210,000Active4 beds 3 baths2,428 sq. ft.
$210,000Active4 beds 3 baths2,428 sq. ft.310 N Elm Street, Avoca, IA 51521
MLS# 22534056Listed by: TOAST REAL ESTATE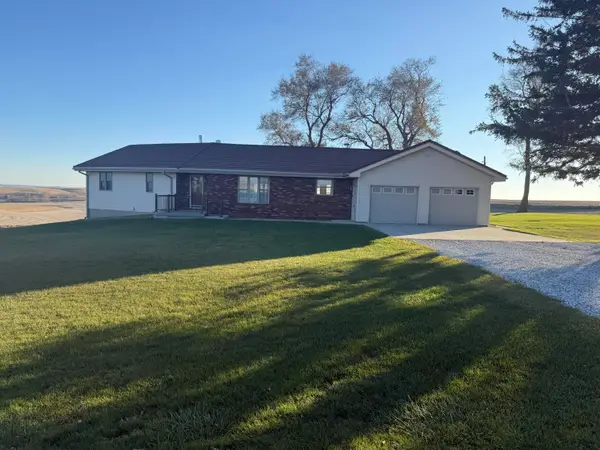 $375,000Pending3 beds 4 baths2,600 sq. ft.
$375,000Pending3 beds 4 baths2,600 sq. ft.41975 York Road, AVOCA, IA 51521
MLS# 25-2499Listed by: JACOBSEN REAL ESTATE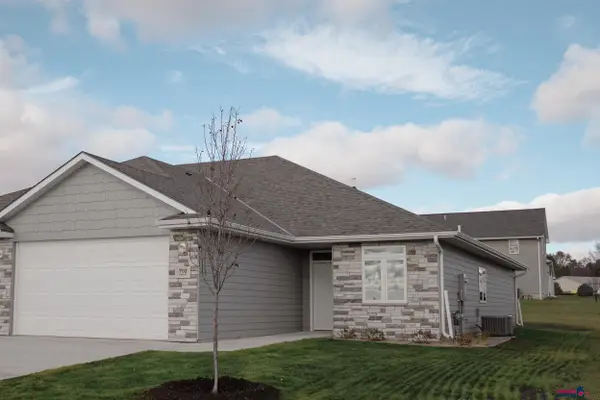 $319,000Active2 beds 2 baths1,455 sq. ft.
$319,000Active2 beds 2 baths1,455 sq. ft.702 Patton Loop Drive #1, Avoca, IA 51521
MLS# 22533864Listed by: TURNKEY SERVICES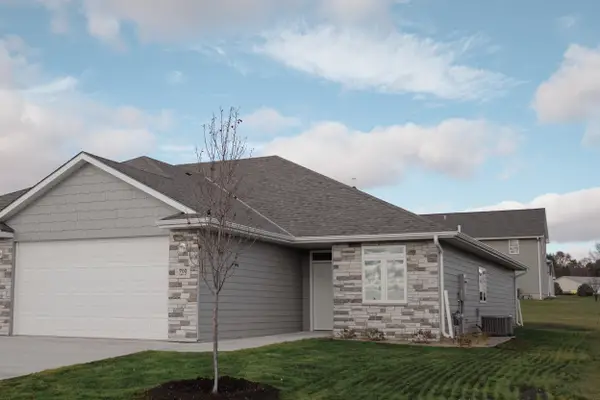 $319,000Active2 beds 2 baths1,455 sq. ft.
$319,000Active2 beds 2 baths1,455 sq. ft.702 Patton Loop Drive, AVOCA, IA 51521
MLS# 25-2489Listed by: TURNKEY SERVICES REALTY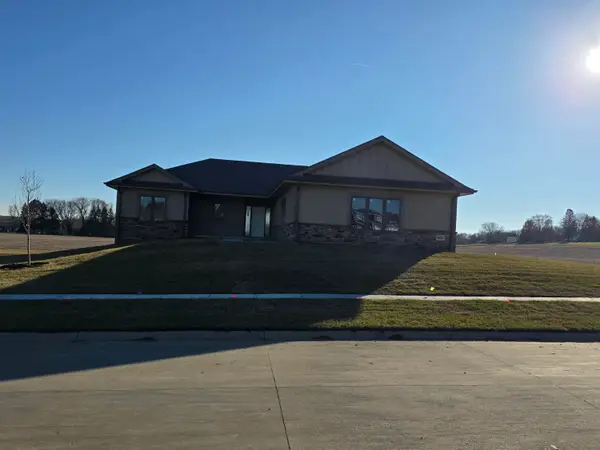 $475,000Pending4 beds 3 baths2,606 sq. ft.
$475,000Pending4 beds 3 baths2,606 sq. ft.601 Patton Loop, AVOCA, IA 51521
MLS# 25-2482Listed by: BHHS AMBASSADOR - CB $349,000Active4 beds 2 baths2,359 sq. ft.
$349,000Active4 beds 2 baths2,359 sq. ft.202 E Thomas Street, AVOCA, IA 51521
MLS# 25-2353Listed by: TURNKEY SERVICES REALTY $129,000Active4 beds 2 baths2,047 sq. ft.
$129,000Active4 beds 2 baths2,047 sq. ft.356 S Pine Street, AVOCA, IA 51521
MLS# 25-2352Listed by: EMBARC REALTY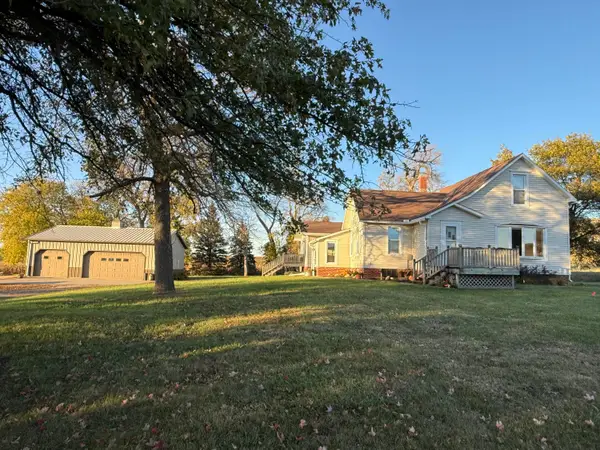 $359,500Pending4 beds 2 baths2,678 sq. ft.
$359,500Pending4 beds 2 baths2,678 sq. ft.33248 460th Street, AVOCA, IA 51521
MLS# 25-2346Listed by: JACOBSEN REAL ESTATE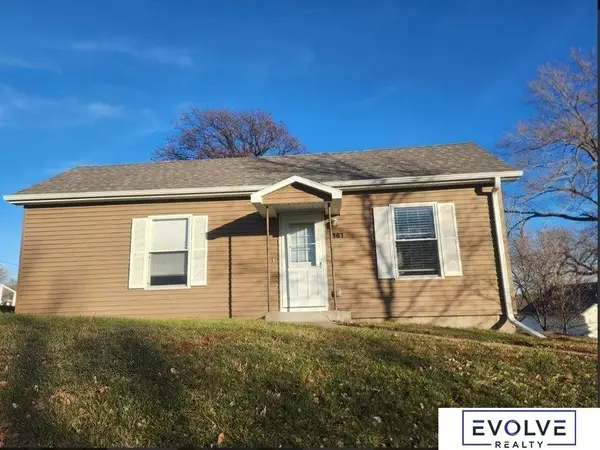 $140,000Active2 beds 1 baths1,095 sq. ft.
$140,000Active2 beds 1 baths1,095 sq. ft.161 S Walnut Street, Avoca, IA 51521
MLS# 22531110Listed by: EVOLVE REALTY
