1004 Westridge Street Sw, Bondurant, IA 50035
Local realty services provided by:Better Homes and Gardens Real Estate Innovations
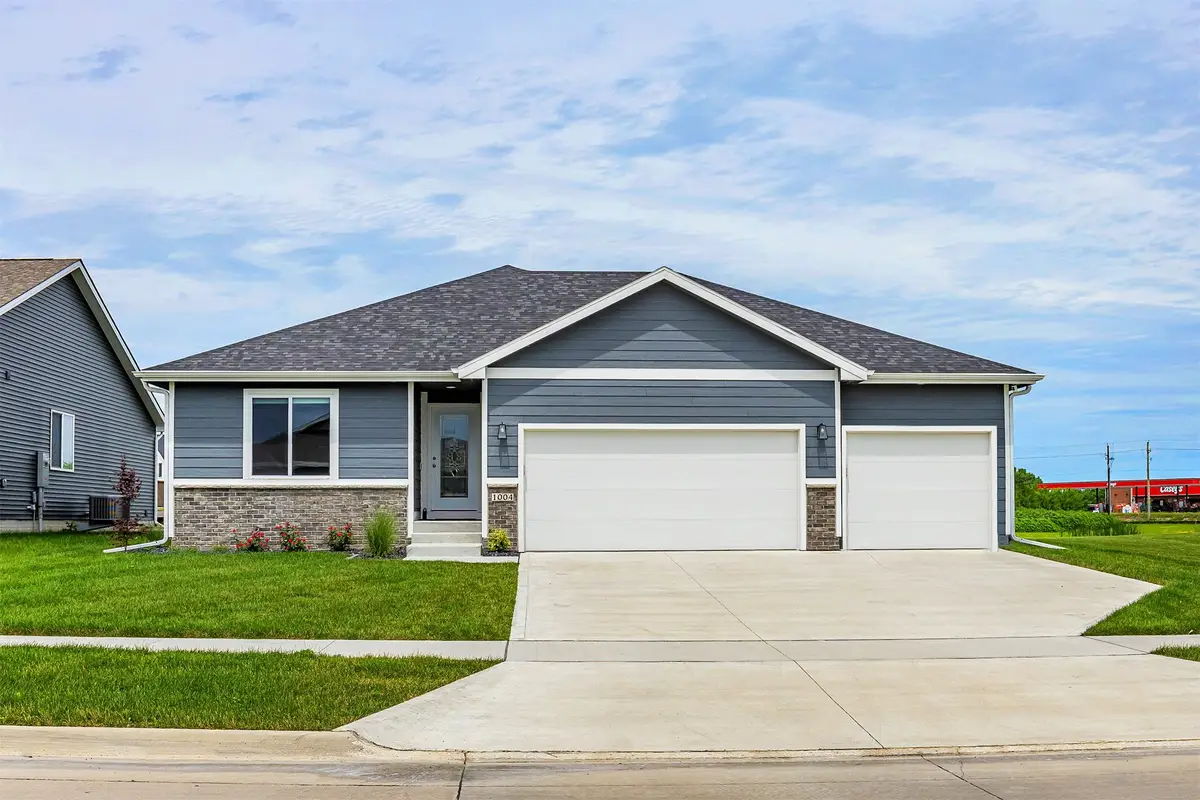
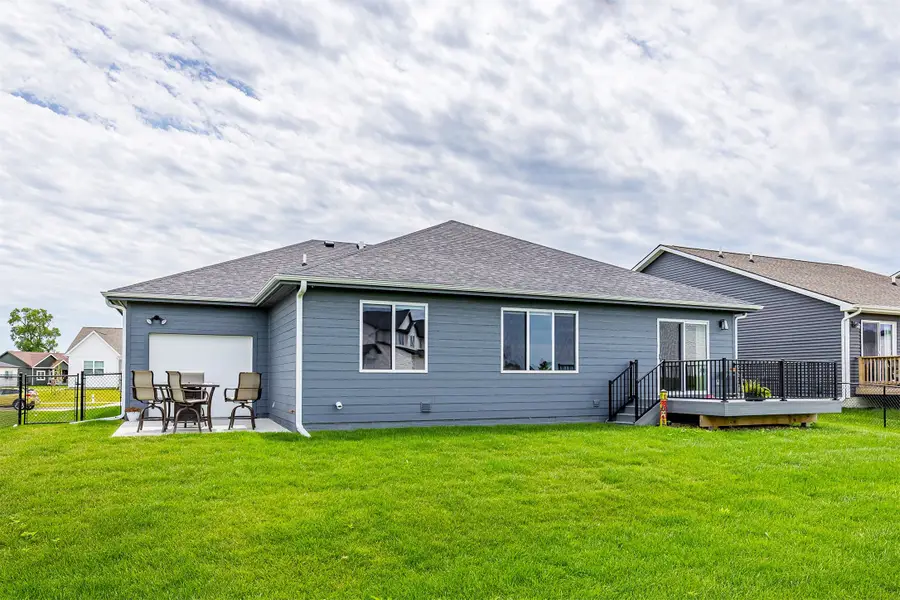
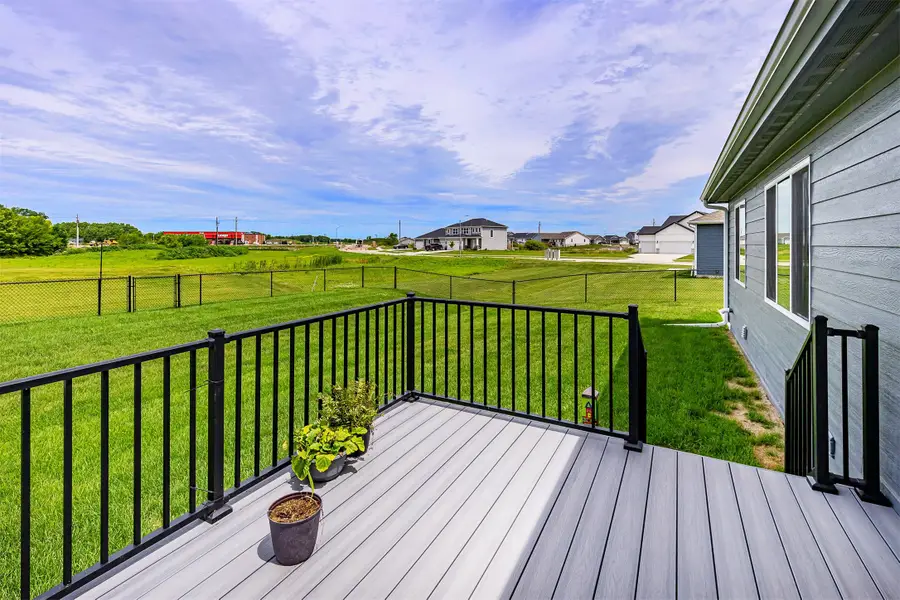
1004 Westridge Street Sw,Bondurant, IA 50035
$445,000
- 5 Beds
- 3 Baths
- 1,506 sq. ft.
- Single family
- Pending
Listed by:stephanie vanderkamp
Office:re/max precision
MLS#:721357
Source:IA_DMAAR
Price summary
- Price:$445,000
- Price per sq. ft.:$295.48
- Monthly HOA dues:$8.33
About this home
Discover this impressive ranch by VanDerKamp Home Builders, offering 2221 SF of beautifully finished space ideal for entertaining...plus a hard-to-find 36' deep 3rd stall garage! Inside, you'll find 5 BRs, 3 BAs, & a well-designed open floor plan w/ an electric fireplace. Kitchen features light gray (oyster) cabinetry paired w/ a stained island, quartz countertops, subway tile backsplash, under-cabinet lighting, & walk-in pantry. All kitchen appliances, including the refrigerator, are included. Main level includes 3 BRs, dining area w/ sliding doors leading to deck, laundry room (washer/dryer included), and a convenient drop zone off the garage entry. Primary BR features an ensuite w/ dual vanities, shower & walk-in closet. Lower level features a recreation room, 2 BRs & BA w/ dual vanities & shower. The oversized 3 car garage is 858 SF, equipped w/ electric heater, utility sink, TV outlet, & rear roll-up door that opens to 11' x 14' patio. Additional highlights include a 12' x 10' maintenance-free deck, black chain-link fence, Ring camera, passive radon system, programmable Jellyfish exterior lighting w/ customizable color & pattern settings, beautiful landscaping, & decorative glass front door. Garage dimensions: main stall 21' x 22' and third stall 11' x 36.' Enjoy small-town living, where scenic walking paths & outdoor space meet convenient access to I-80 & I-35 making your commute to surrounding areas quick & easy. All info obtained from seller & public records.
Contact an agent
Home facts
- Year built:2022
- Listing Id #:721357
- Added:44 day(s) ago
- Updated:August 06, 2025 at 07:25 AM
Rooms and interior
- Bedrooms:5
- Total bathrooms:3
- Full bathrooms:1
- Living area:1,506 sq. ft.
Heating and cooling
- Cooling:Central Air
- Heating:Forced Air, Gas, Natural Gas
Structure and exterior
- Roof:Asphalt, Shingle
- Year built:2022
- Building area:1,506 sq. ft.
- Lot area:0.22 Acres
Utilities
- Water:Public
- Sewer:Public Sewer
Finances and disclosures
- Price:$445,000
- Price per sq. ft.:$295.48
- Tax amount:$7,431
New listings near 1004 Westridge Street Sw
- New
 $234,900Active3 beds 3 baths1,717 sq. ft.
$234,900Active3 beds 3 baths1,717 sq. ft.836 Kinney Circle Ne, Bondurant, IA 50035
MLS# 724303Listed by: RE/MAX PRECISION - New
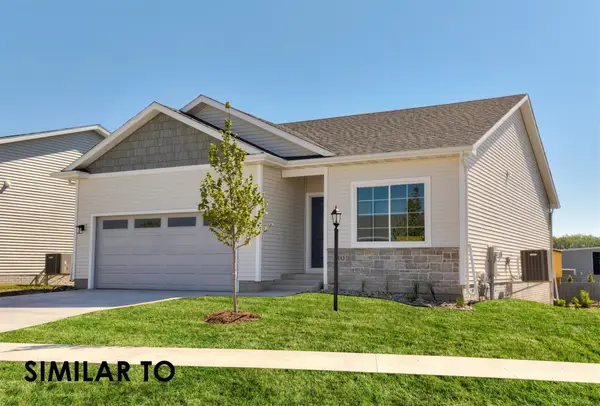 $399,900Active3 beds 3 baths1,213 sq. ft.
$399,900Active3 beds 3 baths1,213 sq. ft.1220 Featherstone Avenue Ne, Bondurant, IA 50035
MLS# 723443Listed by: HUBBELL HOMES OF IOWA, LLC - New
 $419,900Active3 beds 2 baths1,410 sq. ft.
$419,900Active3 beds 2 baths1,410 sq. ft.1224 Featherstone Avenue Ne, Bondurant, IA 50035
MLS# 723525Listed by: HUBBELL HOMES OF IOWA, LLC - New
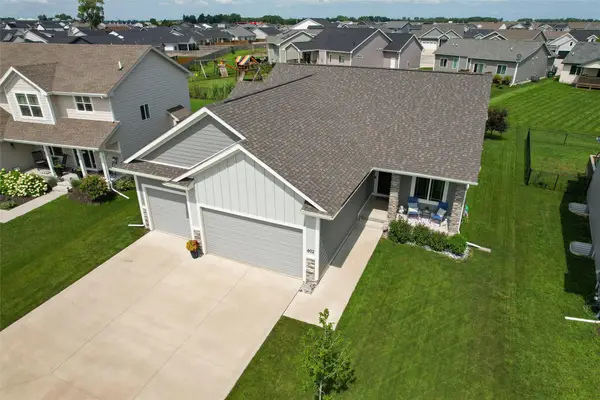 $519,900Active4 beds 3 baths1,712 sq. ft.
$519,900Active4 beds 3 baths1,712 sq. ft.602 Chayse Street Sw, Bondurant, IA 50035
MLS# 724220Listed by: IOWA REALTY ANKENY - New
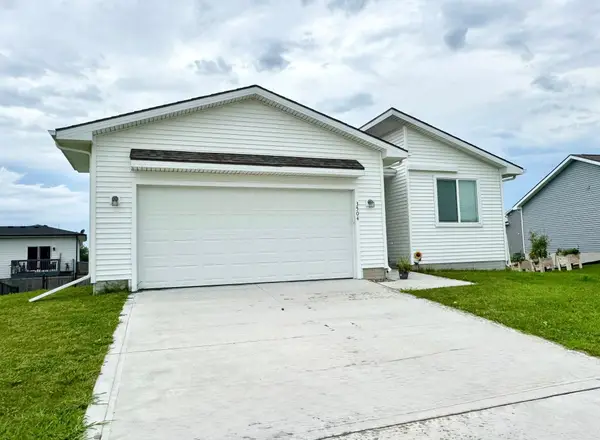 $329,900Active3 beds 2 baths1,205 sq. ft.
$329,900Active3 beds 2 baths1,205 sq. ft.3504 Wolf Creek Road Sw, Bondurant, IA 50035
MLS# 724097Listed by: REALTY ONE GROUP IMPACT - New
 $205,000Active3 beds 1 baths1,008 sq. ft.
$205,000Active3 beds 1 baths1,008 sq. ft.1010 Grant Court Se, Bondurant, IA 50035
MLS# 724049Listed by: RE/MAX CONCEPTS - New
 $215,000Active3 beds 2 baths1,060 sq. ft.
$215,000Active3 beds 2 baths1,060 sq. ft.502 10th Court Se, Bondurant, IA 50035
MLS# 724026Listed by: RE/MAX PRECISION - New
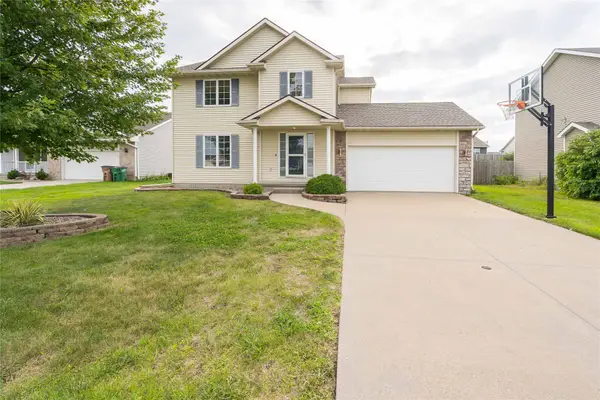 $309,900Active4 beds 3 baths1,633 sq. ft.
$309,900Active4 beds 3 baths1,633 sq. ft.406 Tailfeather Court Nw, Bondurant, IA 50035
MLS# 723932Listed by: LPT REALTY, LLC - New
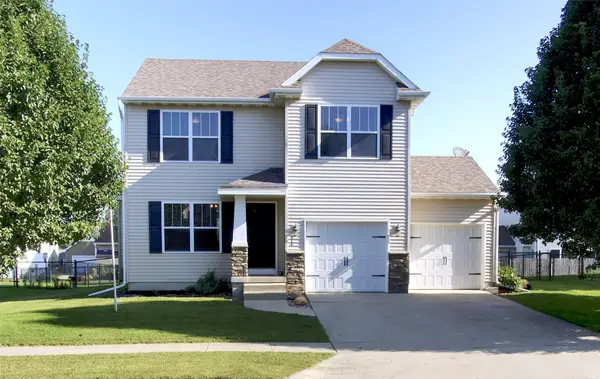 $287,000Active3 beds 3 baths1,512 sq. ft.
$287,000Active3 beds 3 baths1,512 sq. ft.816 35th Street Sw, Bondurant, IA 50035
MLS# 723783Listed by: RE/MAX HILLTOP - New
 $382,000Active3 beds 3 baths1,634 sq. ft.
$382,000Active3 beds 3 baths1,634 sq. ft.117 13th Street Nw, Bondurant, IA 50035
MLS# 723386Listed by: RE/MAX REAL ESTATE CENTER
