109 Creekside Drive Sw, Bondurant, IA 50035
Local realty services provided by:Better Homes and Gardens Real Estate Innovations
109 Creekside Drive Sw,Bondurant, IA 50035
$425,000
- 4 Beds
- 3 Baths
- 1,559 sq. ft.
- Single family
- Pending
Listed by: angie conroy
Office: re/max concepts
MLS#:721487
Source:IA_DMAAR
Price summary
- Price:$425,000
- Price per sq. ft.:$272.61
- Monthly HOA dues:$8.33
About this home
Welcome to this beautiful Farmhouse-style ranch situated on a spacious 1/3-acre lot with no rear neighbors. This 4-bedroom, 3-bath home features a 3-car garage and an open-concept layout filled with natural light.
The kitchen boasts quartz countertops, soft-close cabinets, a large island with pendant lighting, and a walk-in pantry. The dining area offers peaceful backyard views, perfect for everyday living and entertaining. The primary suite features tray ceilings, a dual vanity, a floor-to-ceiling tiled shower with glass doors, and a walk-in closet.
An additional bedroom with vaulted ceilings, a full bath, and a laundry area with drop zone complete the main level. The finished lower level includes two more spacious bedrooms (one with walk-in closet), a full bath, large wet bar with space for a full-size fridge, and a generous storage room.
This home combines timeless style with practical upgrades, all on a quiet lot.
Contact an agent
Home facts
- Year built:2022
- Listing ID #:721487
- Added:190 day(s) ago
- Updated:January 10, 2026 at 08:47 AM
Rooms and interior
- Bedrooms:4
- Total bathrooms:3
- Full bathrooms:2
- Living area:1,559 sq. ft.
Heating and cooling
- Cooling:Central Air
- Heating:Forced Air, Gas, Natural Gas
Structure and exterior
- Roof:Asphalt, Shingle
- Year built:2022
- Building area:1,559 sq. ft.
- Lot area:0.38 Acres
Utilities
- Water:Public
- Sewer:Public Sewer
Finances and disclosures
- Price:$425,000
- Price per sq. ft.:$272.61
- Tax amount:$7,675 (2025)
New listings near 109 Creekside Drive Sw
- Open Sat, 10am to 12pmNew
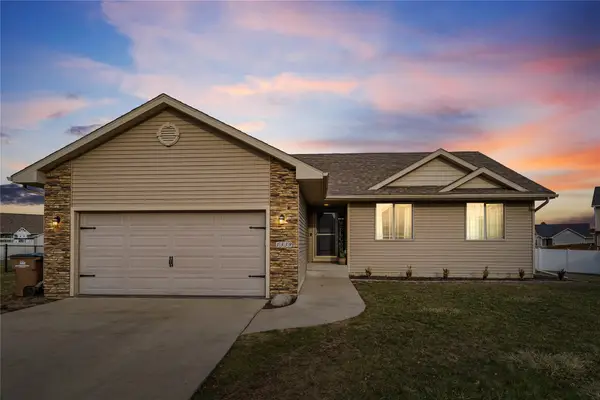 $315,000Active3 beds 2 baths1,421 sq. ft.
$315,000Active3 beds 2 baths1,421 sq. ft.1339 Joshua Circle Se, Bondurant, IA 50035
MLS# 732370Listed by: RE/MAX CONCEPTS - Open Sun, 12 to 3pmNew
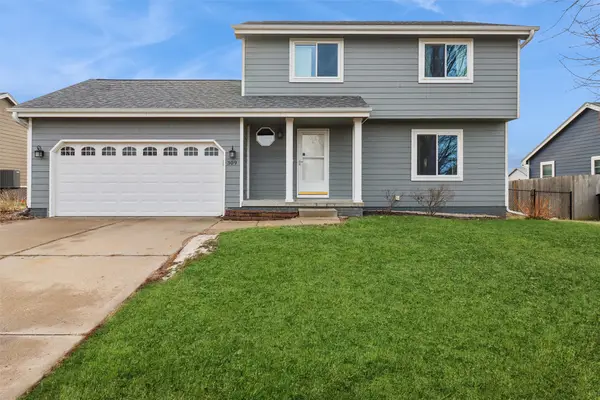 $319,900Active3 beds 4 baths1,439 sq. ft.
$319,900Active3 beds 4 baths1,439 sq. ft.309 3rd Street Nw, Bondurant, IA 50035
MLS# 732268Listed by: LPT REALTY, LLC - New
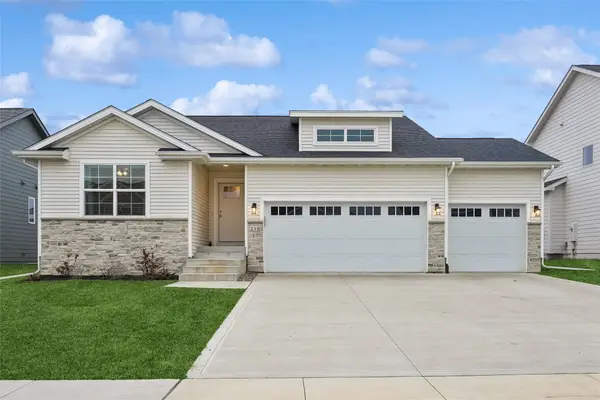 $398,900Active4 beds 3 baths1,388 sq. ft.
$398,900Active4 beds 3 baths1,388 sq. ft.216 11th Court Nw, Bondurant, IA 50035
MLS# 732341Listed by: IOWA REALTY MILLS CROSSING - New
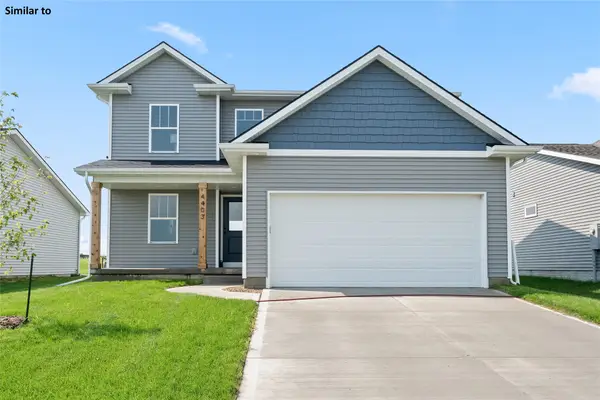 $301,165Active3 beds 2 baths1,414 sq. ft.
$301,165Active3 beds 2 baths1,414 sq. ft.2517 11th Street Ne, Bondurant, IA 50035
MLS# 732347Listed by: RE/MAX PRECISION - New
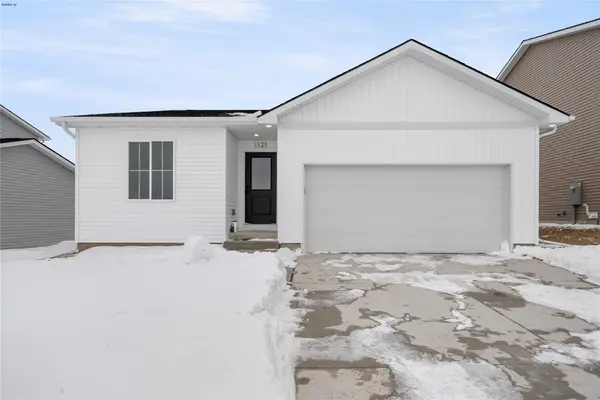 $295,165Active3 beds 2 baths1,180 sq. ft.
$295,165Active3 beds 2 baths1,180 sq. ft.2513 11th Street Ne, Bondurant, IA 50035
MLS# 732354Listed by: RE/MAX PRECISION - Open Sun, 2 to 4pmNew
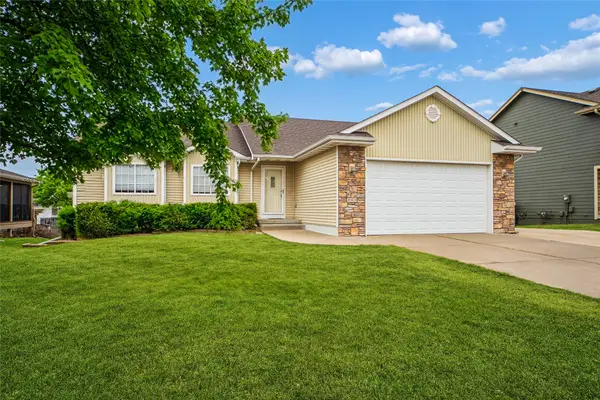 $360,000Active4 beds 3 baths1,514 sq. ft.
$360,000Active4 beds 3 baths1,514 sq. ft.908 14th Street Se, Bondurant, IA 50035
MLS# 732361Listed by: IOWA REALTY ANKENY 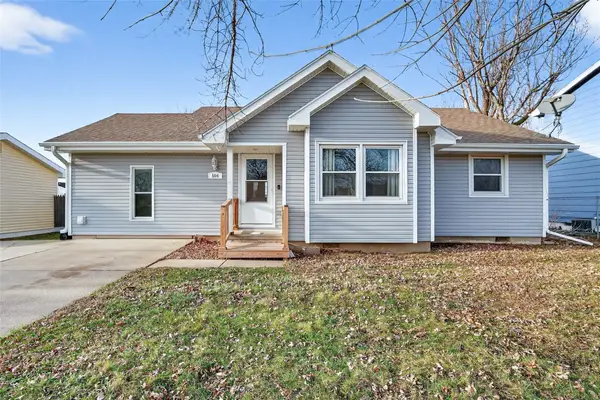 $225,000Pending4 beds 2 baths1,021 sq. ft.
$225,000Pending4 beds 2 baths1,021 sq. ft.504 11th Court Se, Bondurant, IA 50035
MLS# 732283Listed by: LPT REALTY, LLC- Open Sun, 1 to 3pm
 $330,000Active3 beds 4 baths1,752 sq. ft.
$330,000Active3 beds 4 baths1,752 sq. ft.3208 Birch Street Sw, Bondurant, IA 50035
MLS# 731993Listed by: LPT REALTY, LLC 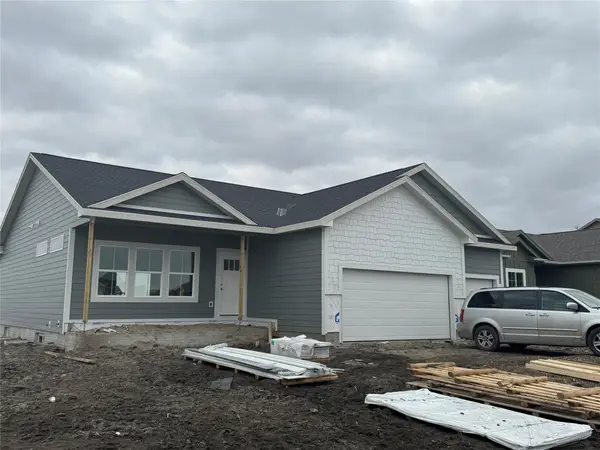 $459,900Active4 beds 3 baths1,455 sq. ft.
$459,900Active4 beds 3 baths1,455 sq. ft.1100 Deer Ridge Drive Nw, Bondurant, IA 50035
MLS# 731969Listed by: LPT REALTY, LLC $399,990Active4 beds 4 baths1,659 sq. ft.
$399,990Active4 beds 4 baths1,659 sq. ft.1100 Chayse Street Sw, Bondurant, IA 50035
MLS# 731985Listed by: DRH REALTY OF IOWA, LLC
