1109 Mulberry Drive Nw, Bondurant, IA 50035
Local realty services provided by:Better Homes and Gardens Real Estate Innovations
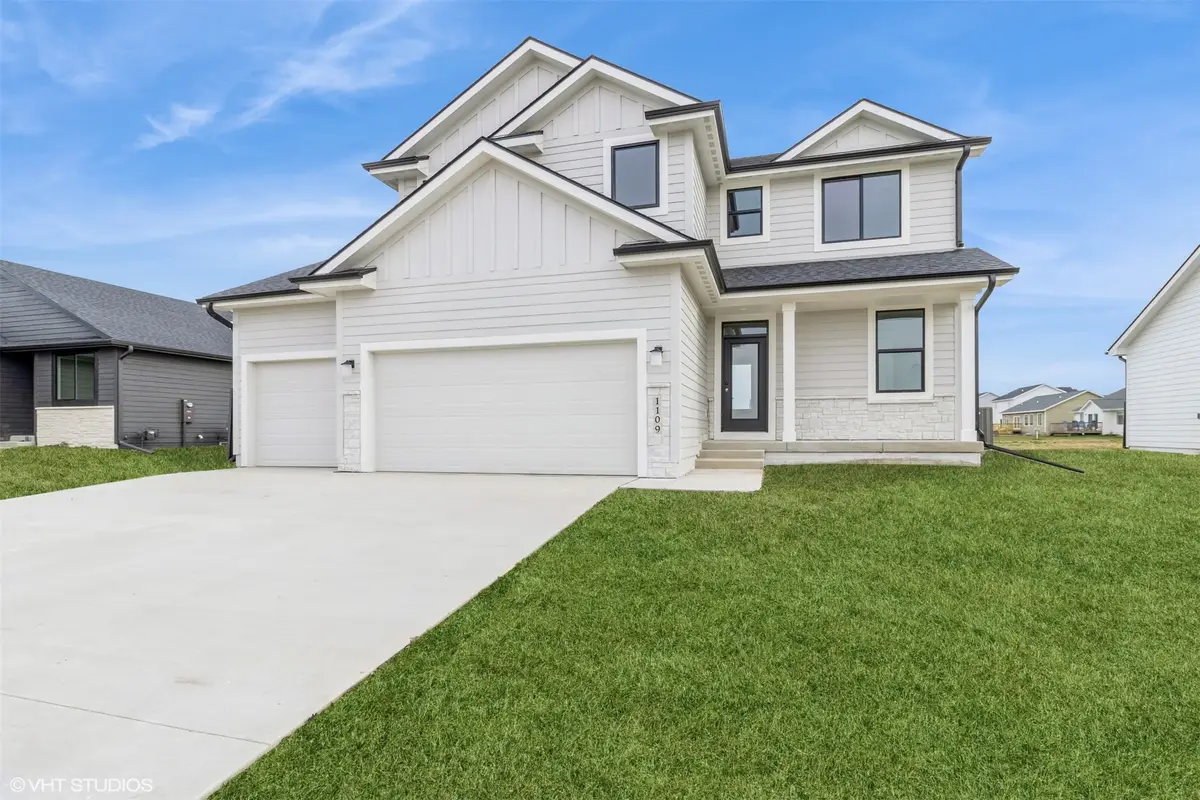
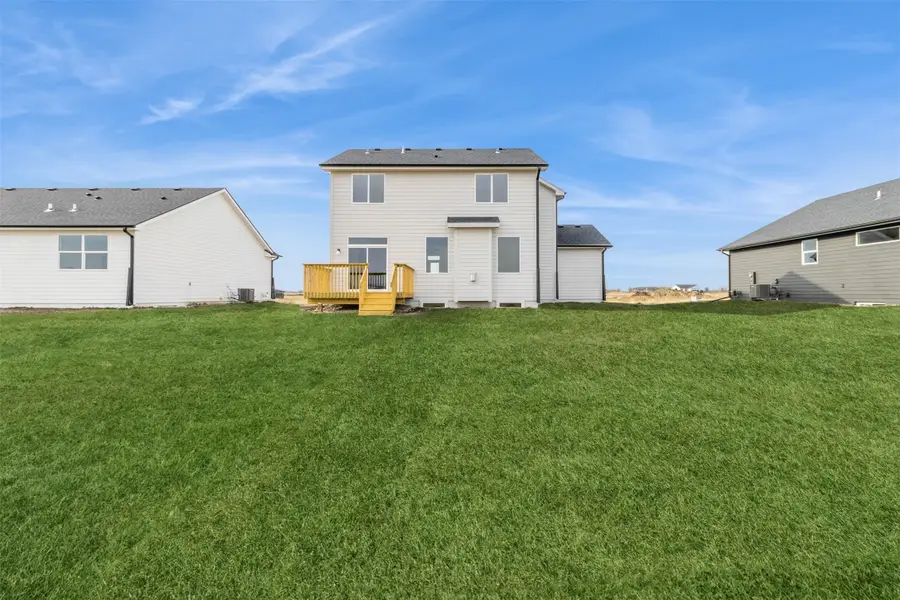

1109 Mulberry Drive Nw,Bondurant, IA 50035
$379,990
- 4 Beds
- 3 Baths
- 1,812 sq. ft.
- Single family
- Pending
Listed by:erin herron
Office:realty one group impact
MLS#:703923
Source:IA_DMAAR
Price summary
- Price:$379,990
- Price per sq. ft.:$209.71
About this home
There is so much VALUE packed into the Cedar 4BR overlooking a Proposed City Park by Jerry's Homes! This is a great layout with a nice sized family room featuring a gas fireplace. There's durable LVP through the entire main level. It's an open layout yet the kitchen is offset just enough to give it some separation. There's a deck off the dining area through sliding glass doors. The white kitchen offers lots of cabinet space and quartz countertops w/ breakfast bar. Upstairs are the four bedrooms and the conveniently located laundry room. The master suite offers a tray ceiling, a walk in closet and a private bathroom with double sinks and a walk in shower. Sankey Summit is a nice, quiet community west of Bondurant-Farrar's Middle and High Schools. There are NO homeowner association fee here! This home backs to a nice green space where a city park is proposed! Bondurant is a quaint and very clean small town with quick and easy access to Ankeny and the Des Moines Metro. Enjoy small town living and smaller schools!
Contact an agent
Home facts
- Year built:2024
- Listing Id #:703923
- Added:335 day(s) ago
- Updated:August 15, 2025 at 01:14 PM
Rooms and interior
- Bedrooms:4
- Total bathrooms:3
- Full bathrooms:1
- Half bathrooms:1
- Living area:1,812 sq. ft.
Heating and cooling
- Cooling:Central Air
- Heating:Forced Air, Gas, Natural Gas
Structure and exterior
- Roof:Asphalt, Shingle
- Year built:2024
- Building area:1,812 sq. ft.
- Lot area:0.24 Acres
Utilities
- Water:Public
- Sewer:Public Sewer
Finances and disclosures
- Price:$379,990
- Price per sq. ft.:$209.71
New listings near 1109 Mulberry Drive Nw
- New
 $234,900Active3 beds 3 baths1,717 sq. ft.
$234,900Active3 beds 3 baths1,717 sq. ft.836 Kinney Circle Ne, Bondurant, IA 50035
MLS# 724303Listed by: RE/MAX PRECISION - New
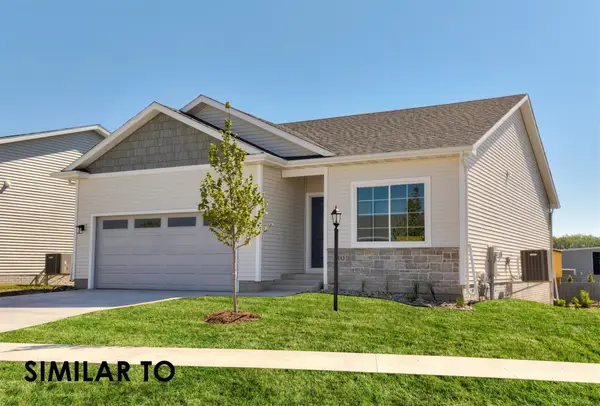 $399,900Active3 beds 3 baths1,213 sq. ft.
$399,900Active3 beds 3 baths1,213 sq. ft.1220 Featherstone Avenue Ne, Bondurant, IA 50035
MLS# 723443Listed by: HUBBELL HOMES OF IOWA, LLC - New
 $419,900Active3 beds 2 baths1,410 sq. ft.
$419,900Active3 beds 2 baths1,410 sq. ft.1224 Featherstone Avenue Ne, Bondurant, IA 50035
MLS# 723525Listed by: HUBBELL HOMES OF IOWA, LLC - New
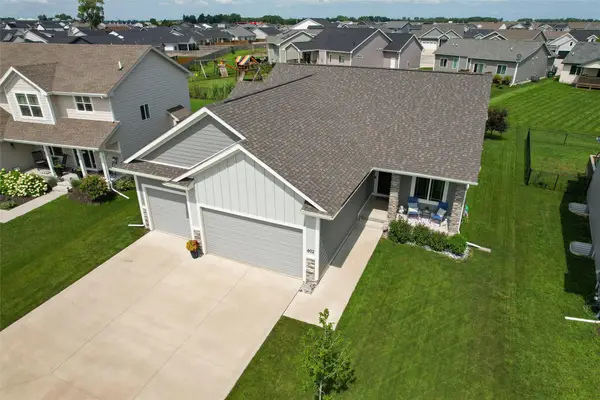 $519,900Active4 beds 3 baths1,712 sq. ft.
$519,900Active4 beds 3 baths1,712 sq. ft.602 Chayse Street Sw, Bondurant, IA 50035
MLS# 724220Listed by: IOWA REALTY ANKENY - New
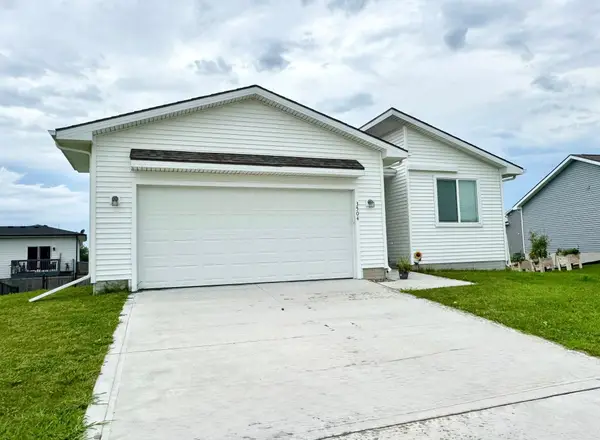 $329,900Active3 beds 2 baths1,205 sq. ft.
$329,900Active3 beds 2 baths1,205 sq. ft.3504 Wolf Creek Road Sw, Bondurant, IA 50035
MLS# 724097Listed by: REALTY ONE GROUP IMPACT - New
 $205,000Active3 beds 1 baths1,008 sq. ft.
$205,000Active3 beds 1 baths1,008 sq. ft.1010 Grant Court Se, Bondurant, IA 50035
MLS# 724049Listed by: RE/MAX CONCEPTS - New
 $215,000Active3 beds 2 baths1,060 sq. ft.
$215,000Active3 beds 2 baths1,060 sq. ft.502 10th Court Se, Bondurant, IA 50035
MLS# 724026Listed by: RE/MAX PRECISION - New
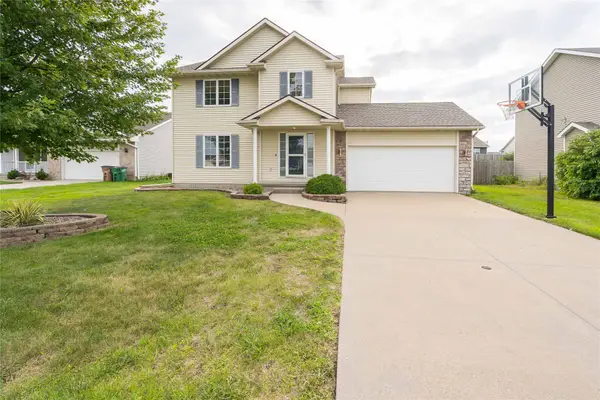 $309,900Active4 beds 3 baths1,633 sq. ft.
$309,900Active4 beds 3 baths1,633 sq. ft.406 Tailfeather Court Nw, Bondurant, IA 50035
MLS# 723932Listed by: LPT REALTY, LLC - New
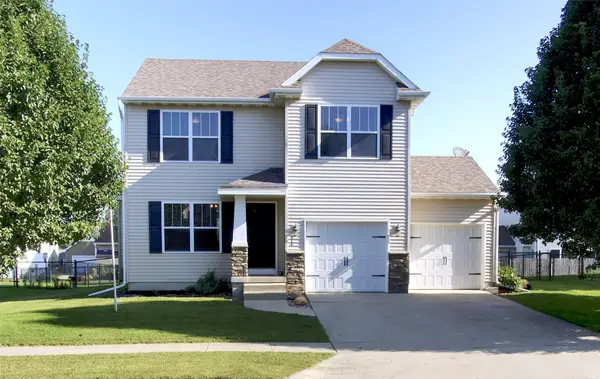 $287,000Active3 beds 3 baths1,512 sq. ft.
$287,000Active3 beds 3 baths1,512 sq. ft.816 35th Street Sw, Bondurant, IA 50035
MLS# 723783Listed by: RE/MAX HILLTOP - New
 $382,000Active3 beds 3 baths1,634 sq. ft.
$382,000Active3 beds 3 baths1,634 sq. ft.117 13th Street Nw, Bondurant, IA 50035
MLS# 723386Listed by: RE/MAX REAL ESTATE CENTER
