1116 Mulberry Drive Nw, Bondurant, IA 50035
Local realty services provided by:Better Homes and Gardens Real Estate Innovations
1116 Mulberry Drive Nw,Bondurant, IA 50035
$389,990
- 3 Beds
- 2 Baths
- 1,435 sq. ft.
- Single family
- Active
Upcoming open houses
- Sun, Feb 1501:00 pm - 03:00 pm
Listed by: john gentile
Office: realty one group impact
MLS#:726281
Source:IA_DMAAR
Price summary
- Price:$389,990
- Price per sq. ft.:$271.77
About this home
Come see why the Reed is one of Jerry's Homes favorites! This home offers a split bedroom layout,
perfect for privacy for all! 9 foot ceilings, lots of big windows and durable LVP flooring throughout
the main living areas! The kitchen is light and bright with creamy white cabinets for a warming feel.
There's a large center island and lots of cabinet storage! The modern linear fireplace is a highlight
of the family room. A pocket door closes off the mudroom that has lockers - great for keeping all the
backpacks and sport gear ready to go! The master bedroom, tucked into the back of the home offers a
tray ceiling and private bathroom with a dual sink vanity and walk in shower plus a walk in closet!
The lower level is wide open and could be finished with a 4th bedroom, 3rd bathroom and a family room.
The exterior has upgraded LP Siding! Sankey Summit is located in the clean and quiet town of
Bondurant, small town living at it's best! Jerry's Homes has been building since 1957!
Contact an agent
Home facts
- Year built:2025
- Listing ID #:726281
- Added:149 day(s) ago
- Updated:February 10, 2026 at 04:34 PM
Rooms and interior
- Bedrooms:3
- Total bathrooms:2
- Full bathrooms:1
- Living area:1,435 sq. ft.
Heating and cooling
- Cooling:Central Air
- Heating:Forced Air, Gas, Natural Gas
Structure and exterior
- Roof:Asphalt, Shingle
- Year built:2025
- Building area:1,435 sq. ft.
- Lot area:0.26 Acres
Utilities
- Water:Public
- Sewer:Public Sewer
Finances and disclosures
- Price:$389,990
- Price per sq. ft.:$271.77
New listings near 1116 Mulberry Drive Nw
- New
 $329,900Active4 beds 3 baths1,342 sq. ft.
$329,900Active4 beds 3 baths1,342 sq. ft.3306 Hawthorn Drive Sw, Bondurant, IA 50035
MLS# 733868Listed by: CENTURY 21 SIGNATURE  $450,000Pending4 beds 4 baths1,658 sq. ft.
$450,000Pending4 beds 4 baths1,658 sq. ft.617 Mallard Pointe Drive Nw, Bondurant, IA 50035
MLS# 733803Listed by: REAL BROKER, LLC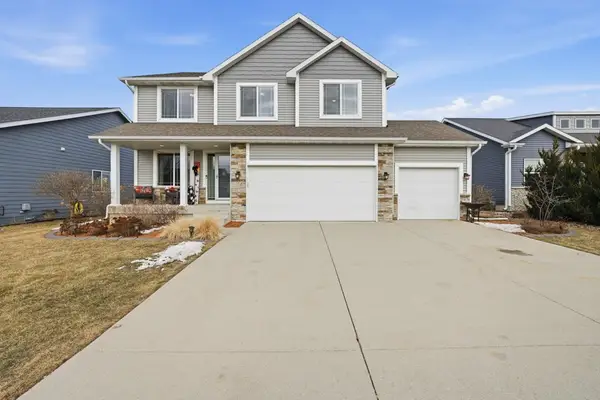 $410,000Active5 beds 3 baths2,125 sq. ft.
$410,000Active5 beds 3 baths2,125 sq. ft.208 Aspen Drive Ne, Bondurant, IA 50035
MLS# 733589Listed by: RE/MAX CONCEPTS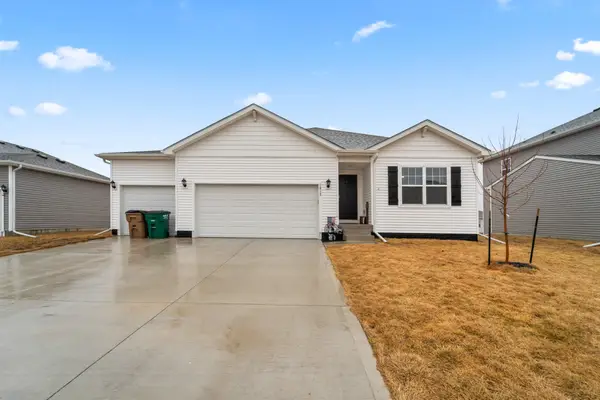 $355,000Active4 beds 3 baths1,249 sq. ft.
$355,000Active4 beds 3 baths1,249 sq. ft.1012 Dee Street Se, Bondurant, IA 50035
MLS# 733585Listed by: LPT REALTY, LLC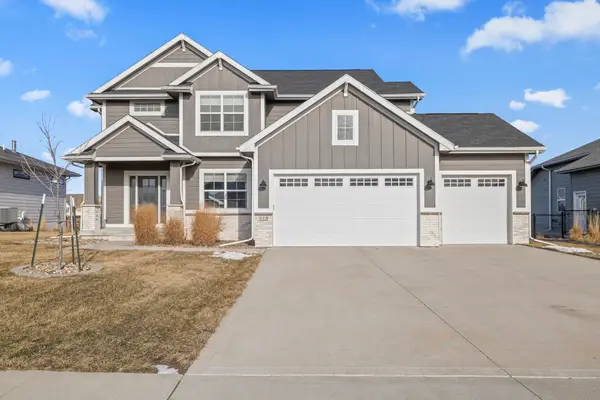 $500,000Active5 beds 4 baths2,162 sq. ft.
$500,000Active5 beds 4 baths2,162 sq. ft.713 35th Street Sw, Altoona, IA 50009
MLS# 733337Listed by: RE/MAX PRECISION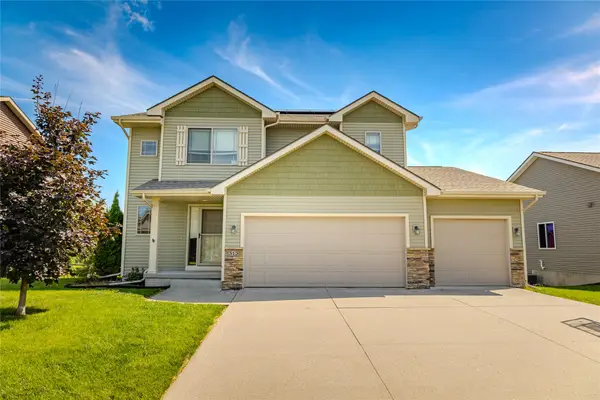 $360,000Pending4 beds 3 baths1,901 sq. ft.
$360,000Pending4 beds 3 baths1,901 sq. ft.313 Aspen Drive Nw, Bondurant, IA 50035
MLS# 733249Listed by: RE/MAX CONCEPTS $425,000Pending4 beds 3 baths1,598 sq. ft.
$425,000Pending4 beds 3 baths1,598 sq. ft.208 Shiloh Rose Parkway Nw, Bondurant, IA 50035
MLS# 733065Listed by: RE/MAX CONCEPTS $311,990Active4 beds 3 baths1,272 sq. ft.
$311,990Active4 beds 3 baths1,272 sq. ft.800 Driftwood Avenue Nw, Bondurant, IA 50035
MLS# 732696Listed by: DRH REALTY OF IOWA, LLC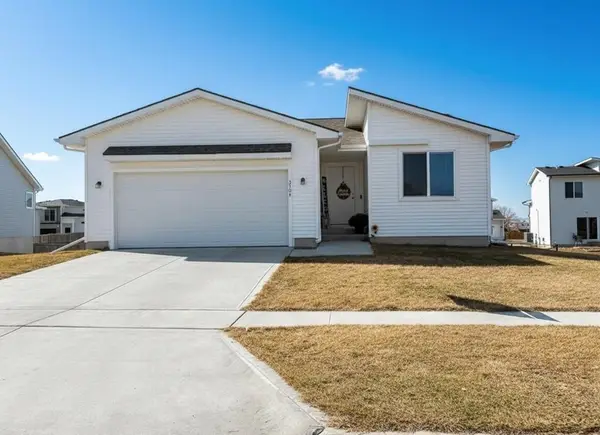 $316,000Active3 beds 2 baths1,205 sq. ft.
$316,000Active3 beds 2 baths1,205 sq. ft.3504 Wolf Creek Road Sw, Bondurant, IA 50035
MLS# 732641Listed by: REALTY ONE GROUP IMPACT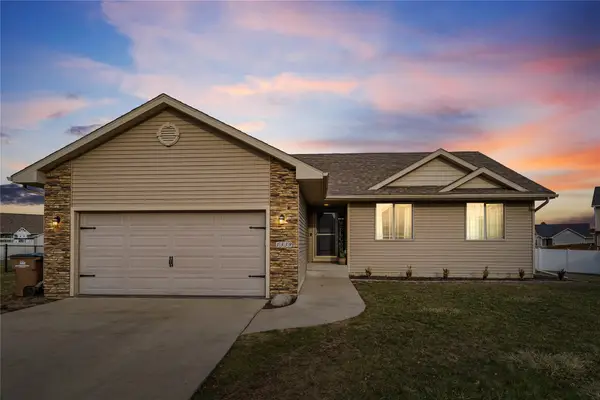 $315,000Pending3 beds 2 baths1,421 sq. ft.
$315,000Pending3 beds 2 baths1,421 sq. ft.1339 Joshua Circle Se, Bondurant, IA 50035
MLS# 732370Listed by: RE/MAX CONCEPTS

