1204 Deer Ridge Drive Nw, Bondurant, IA 50035
Local realty services provided by:Better Homes and Gardens Real Estate Innovations
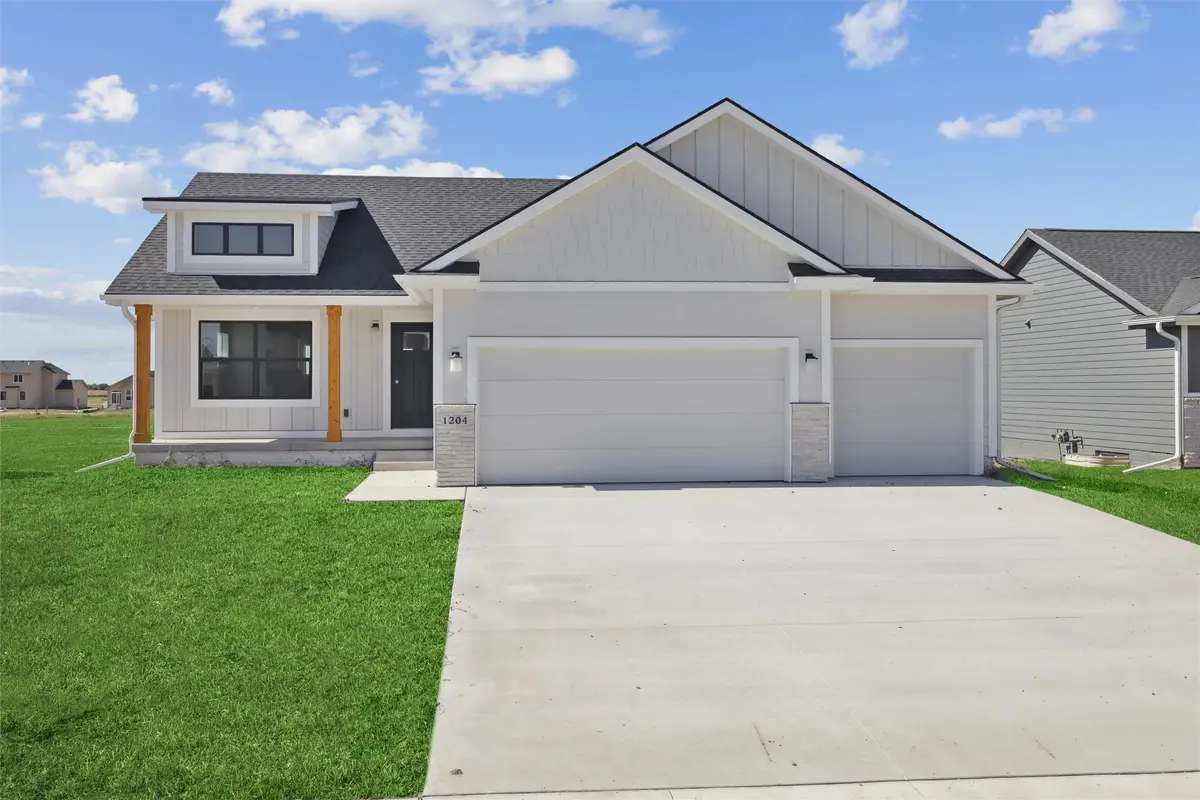
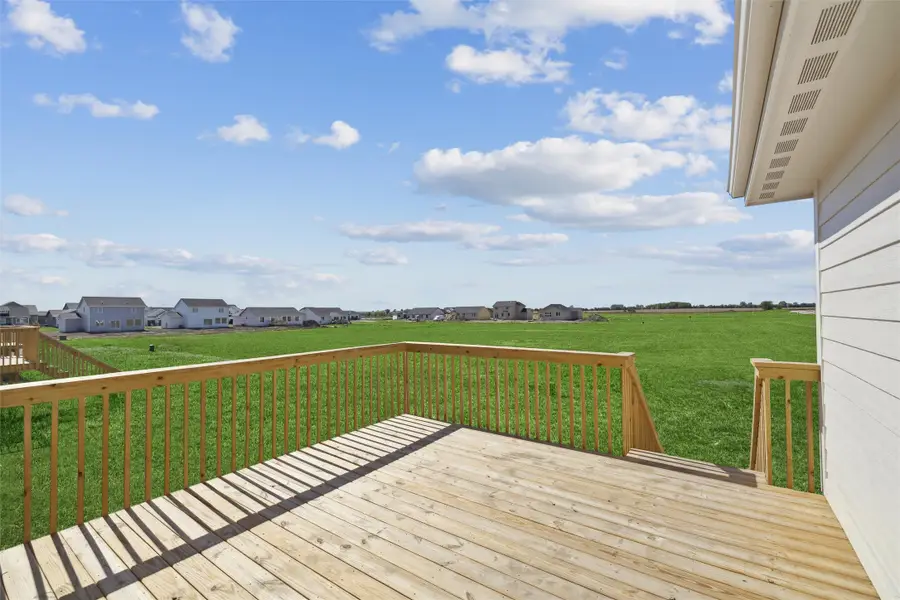
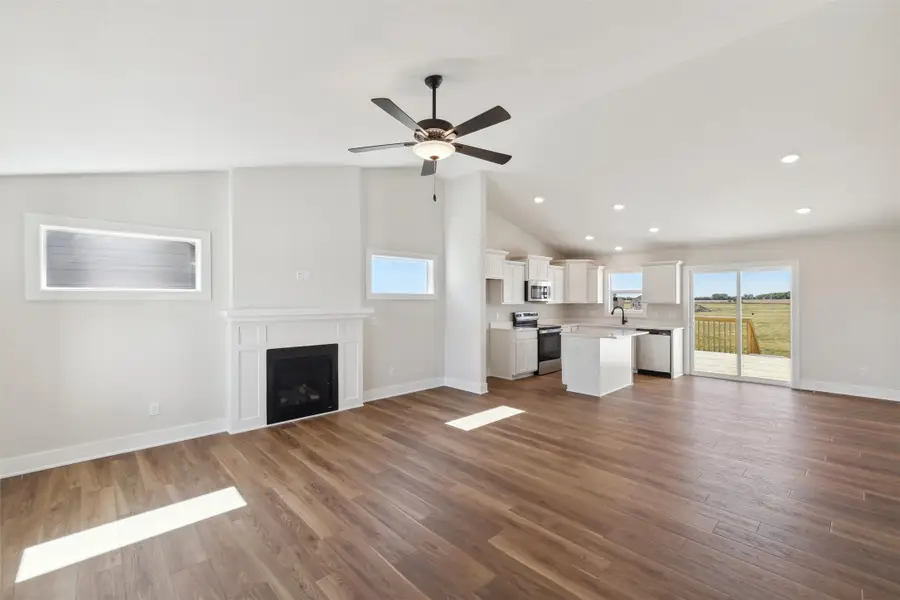
1204 Deer Ridge Drive Nw,Bondurant, IA 50035
$369,990
- 3 Beds
- 2 Baths
- 1,474 sq. ft.
- Single family
- Pending
Listed by:jennifer thorn
Office:realty one group impact
MLS#:695000
Source:IA_DMAAR
Price summary
- Price:$369,990
- Price per sq. ft.:$251.01
About this home
GET AS LOW AS 4.5% INTEREST RATE ON THIS HOME. ASK ABOUT OUR BUILDER 2/1 RATE BUY DOWN PROMOTION FOR DETAILS. This will be for any non-contingent offers that close within 60 days, promotion expires 7/30/25 at 5PM CT. Welcome to the Cascade ranch plan by Jerry's Homes in Sankey Summit! Fabulous Daylight Lot backing to a City Park!! This home offers a vaulted great room that is very open allowing for great entertaining space! There is durable LVP flooring through all the main level, with carpet in the bedrooms for comfort. The family room has a gas fireplace and there's an island in the kitchen. Through sliding glass doors is an oversized deck. The laundry room has a large pantry closet and the room can be closed off with pocket doors. Down the hallway you'll find he guest bathroom with two spacious secondary bedrooms and the master suite. The master has a tray ceiling, a private bathroom with dual sinks, a walk in shower and a large walk in closet! Sankey Summit is near the Bondurant-Farrar Middle and High Schools. The home backs to green space that is proposed to be a city park! Here are NO homeowner association fees here! Bondurant offers small town living with quick and easy access to Ankeny and the Des Moines Metro. Check it out!
Contact an agent
Home facts
- Year built:2024
- Listing Id #:695000
- Added:461 day(s) ago
- Updated:August 06, 2025 at 07:25 AM
Rooms and interior
- Bedrooms:3
- Total bathrooms:2
- Full bathrooms:1
- Living area:1,474 sq. ft.
Heating and cooling
- Cooling:Central Air
- Heating:Forced Air, Gas, Natural Gas
Structure and exterior
- Roof:Asphalt, Shingle
- Year built:2024
- Building area:1,474 sq. ft.
- Lot area:0.22 Acres
Utilities
- Water:Public
- Sewer:Public Sewer
Finances and disclosures
- Price:$369,990
- Price per sq. ft.:$251.01
New listings near 1204 Deer Ridge Drive Nw
- New
 $234,900Active3 beds 3 baths1,717 sq. ft.
$234,900Active3 beds 3 baths1,717 sq. ft.836 Kinney Circle Ne, Bondurant, IA 50035
MLS# 724303Listed by: RE/MAX PRECISION - New
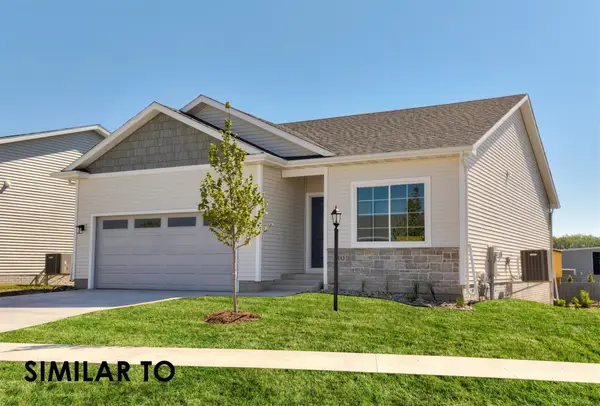 $399,900Active3 beds 3 baths1,213 sq. ft.
$399,900Active3 beds 3 baths1,213 sq. ft.1220 Featherstone Avenue Ne, Bondurant, IA 50035
MLS# 723443Listed by: HUBBELL HOMES OF IOWA, LLC - New
 $419,900Active3 beds 2 baths1,410 sq. ft.
$419,900Active3 beds 2 baths1,410 sq. ft.1224 Featherstone Avenue Ne, Bondurant, IA 50035
MLS# 723525Listed by: HUBBELL HOMES OF IOWA, LLC - New
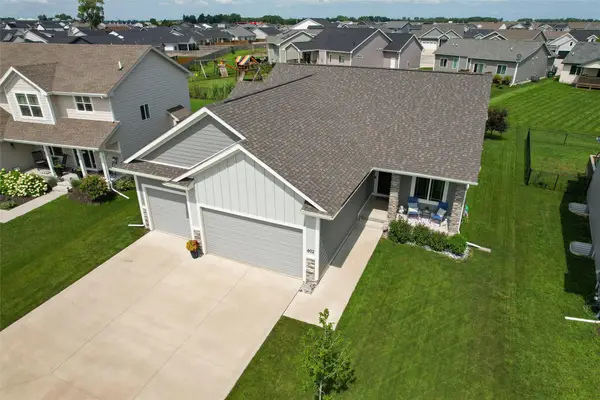 $519,900Active4 beds 3 baths1,712 sq. ft.
$519,900Active4 beds 3 baths1,712 sq. ft.602 Chayse Street Sw, Bondurant, IA 50035
MLS# 724220Listed by: IOWA REALTY ANKENY - New
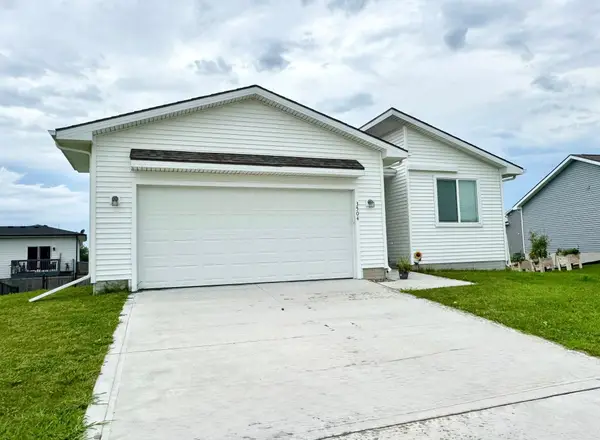 $329,900Active3 beds 2 baths1,205 sq. ft.
$329,900Active3 beds 2 baths1,205 sq. ft.3504 Wolf Creek Road Sw, Bondurant, IA 50035
MLS# 724097Listed by: REALTY ONE GROUP IMPACT - New
 $205,000Active3 beds 1 baths1,008 sq. ft.
$205,000Active3 beds 1 baths1,008 sq. ft.1010 Grant Court Se, Bondurant, IA 50035
MLS# 724049Listed by: RE/MAX CONCEPTS - New
 $215,000Active3 beds 2 baths1,060 sq. ft.
$215,000Active3 beds 2 baths1,060 sq. ft.502 10th Court Se, Bondurant, IA 50035
MLS# 724026Listed by: RE/MAX PRECISION - New
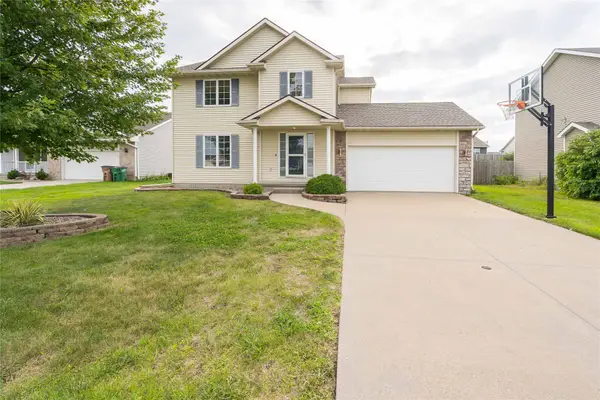 $309,900Active4 beds 3 baths1,633 sq. ft.
$309,900Active4 beds 3 baths1,633 sq. ft.406 Tailfeather Court Nw, Bondurant, IA 50035
MLS# 723932Listed by: LPT REALTY, LLC - New
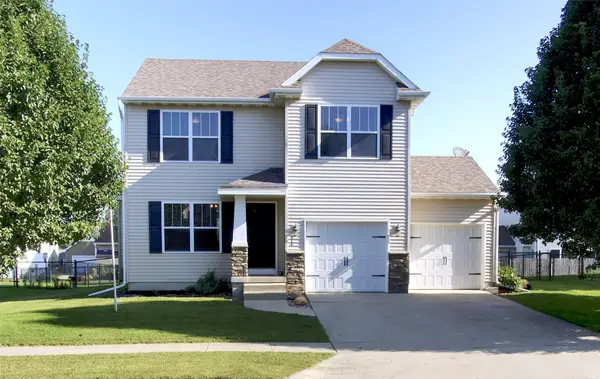 $287,000Active3 beds 3 baths1,512 sq. ft.
$287,000Active3 beds 3 baths1,512 sq. ft.816 35th Street Sw, Bondurant, IA 50035
MLS# 723783Listed by: RE/MAX HILLTOP - New
 $382,000Active3 beds 3 baths1,634 sq. ft.
$382,000Active3 beds 3 baths1,634 sq. ft.117 13th Street Nw, Bondurant, IA 50035
MLS# 723386Listed by: RE/MAX REAL ESTATE CENTER
