12181 NE 66th Street, Bondurant, IA 50035
Local realty services provided by:Better Homes and Gardens Real Estate Innovations
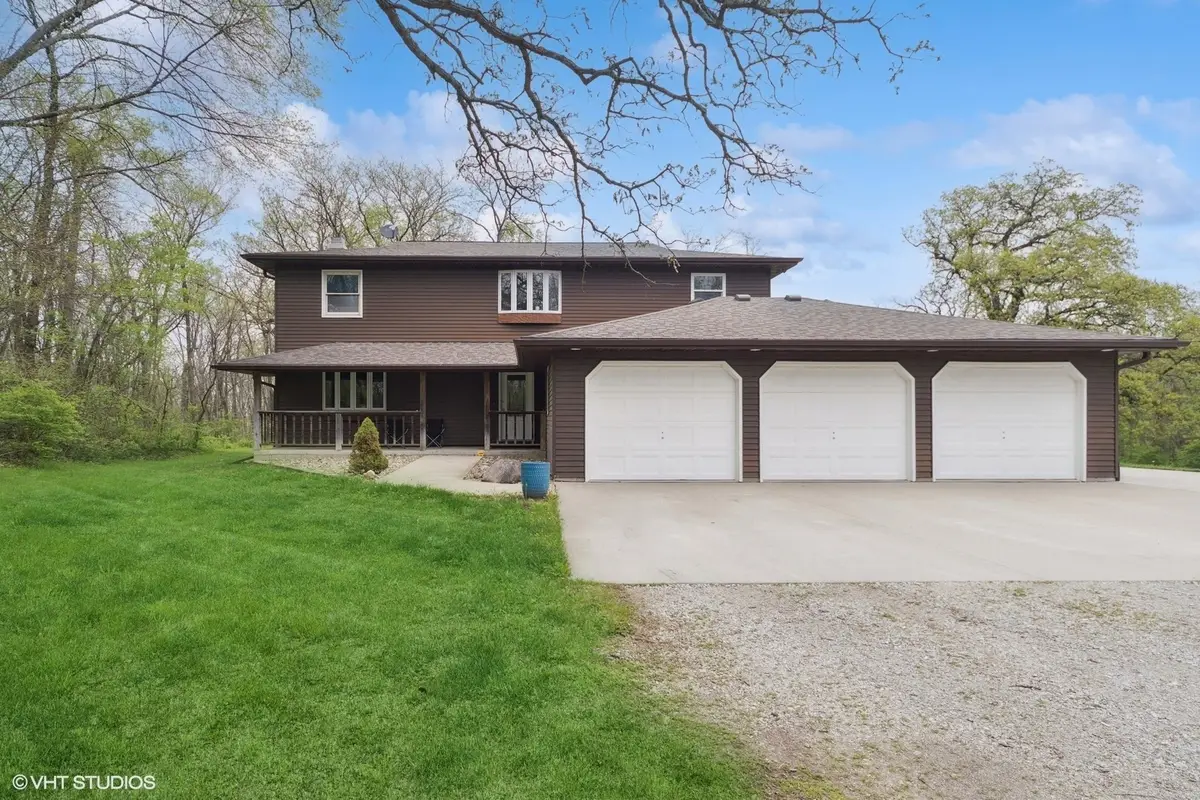
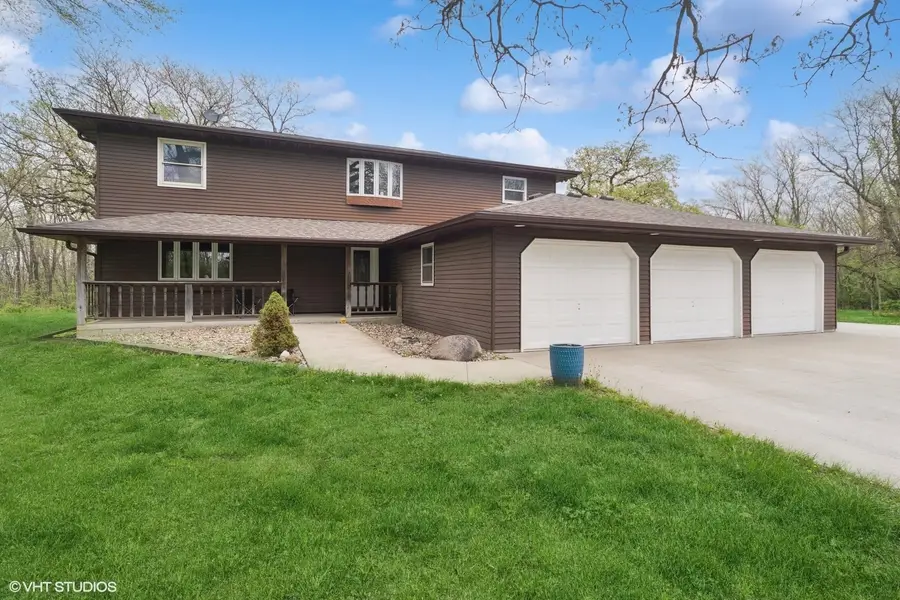
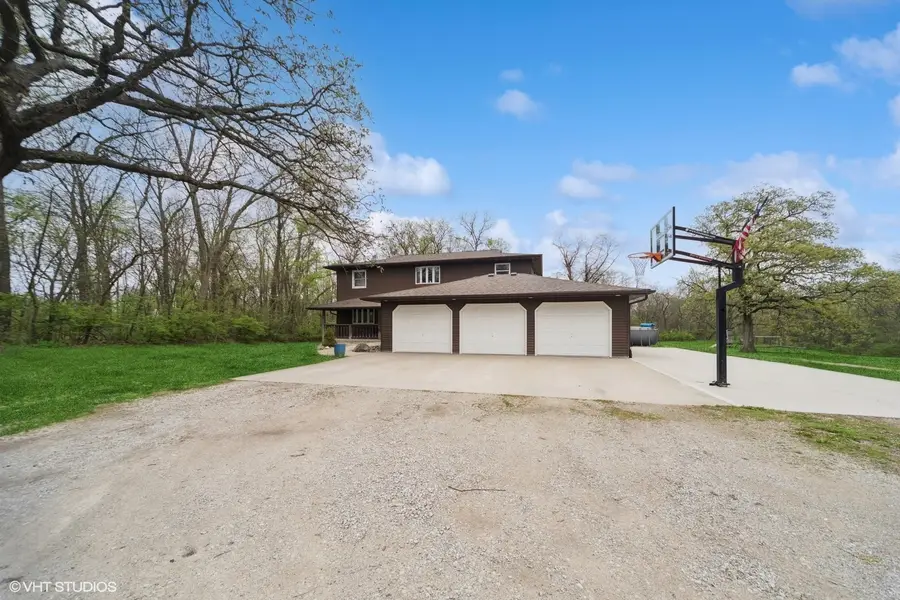
12181 NE 66th Street,Bondurant, IA 50035
$699,900
- 4 Beds
- 3 Baths
- 2,368 sq. ft.
- Single family
- Active
Listed by:ryan mathews
Office:re/max revolution
MLS#:717108
Source:IA_DMAAR
Price summary
- Price:$699,900
- Price per sq. ft.:$295.57
About this home
Looking for your own private retreat on just over 5 wooded acres off a paved, dead-end road within a 10-minute drive from Ankeny, Altoona or Bondurant? Look no further! This property is located just north of Bondurant and SE of Elkhart and is in the North Polk School district. The main level features a master suite with private bathroom and tiled walk-in shower plus a large walk-in closet. There is also a second guest bedroom, another full bathroom plus a huge family room on this level. The upper level has another large family room with a vaulted ceiling plus a completely updated kitchen with newer cabinets, quartz countertops and stainless-steel appliances, a dining area, a 3-season room that overlooks the deck and peaceful backyard, plus 2 more guest bedrooms and another full bathroom. The basement is finished with a 3rd large living area plus plenty of storage space. There is a very large 3 car attached garage plus a 28 X 32 detached garage with concrete and electric. NO RESTRICTIVE COVENANTS.
Contact an agent
Home facts
- Year built:1978
- Listing Id #:717108
- Added:105 day(s) ago
- Updated:August 06, 2025 at 02:54 PM
Rooms and interior
- Bedrooms:4
- Total bathrooms:3
- Full bathrooms:2
- Living area:2,368 sq. ft.
Heating and cooling
- Cooling:Central Air
- Heating:Forced Air, Gas, Propane
Structure and exterior
- Roof:Asphalt, Shingle
- Year built:1978
- Building area:2,368 sq. ft.
- Lot area:5.31 Acres
Utilities
- Water:Rural
- Sewer:Septic Tank
Finances and disclosures
- Price:$699,900
- Price per sq. ft.:$295.57
- Tax amount:$5,170
New listings near 12181 NE 66th Street
- New
 $234,900Active3 beds 3 baths1,717 sq. ft.
$234,900Active3 beds 3 baths1,717 sq. ft.836 Kinney Circle Ne, Bondurant, IA 50035
MLS# 724303Listed by: RE/MAX PRECISION - New
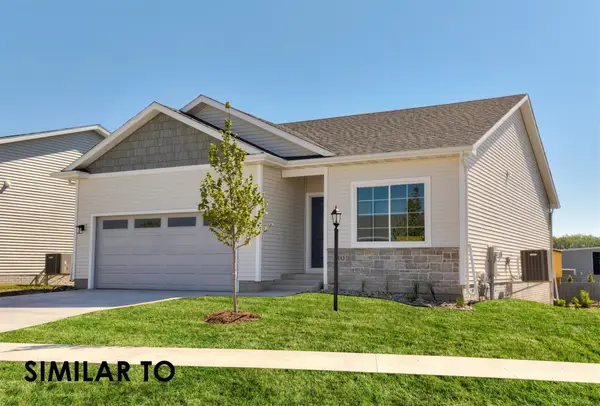 $399,900Active3 beds 3 baths1,213 sq. ft.
$399,900Active3 beds 3 baths1,213 sq. ft.1220 Featherstone Avenue Ne, Bondurant, IA 50035
MLS# 723443Listed by: HUBBELL HOMES OF IOWA, LLC - New
 $419,900Active3 beds 2 baths1,410 sq. ft.
$419,900Active3 beds 2 baths1,410 sq. ft.1224 Featherstone Avenue Ne, Bondurant, IA 50035
MLS# 723525Listed by: HUBBELL HOMES OF IOWA, LLC - New
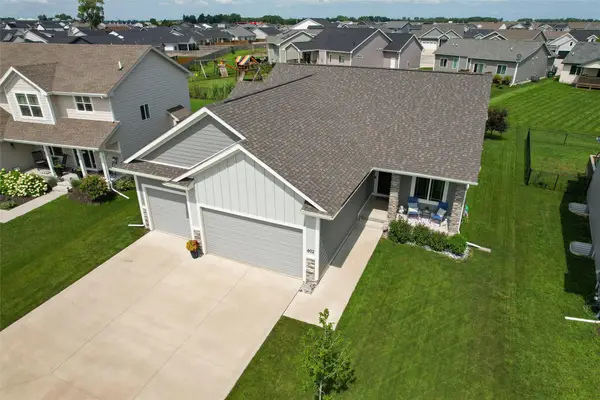 $519,900Active4 beds 3 baths1,712 sq. ft.
$519,900Active4 beds 3 baths1,712 sq. ft.602 Chayse Street Sw, Bondurant, IA 50035
MLS# 724220Listed by: IOWA REALTY ANKENY - New
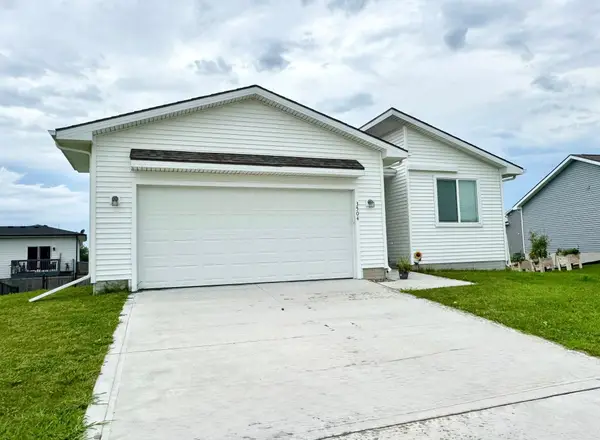 $329,900Active3 beds 2 baths1,205 sq. ft.
$329,900Active3 beds 2 baths1,205 sq. ft.3504 Wolf Creek Road Sw, Bondurant, IA 50035
MLS# 724097Listed by: REALTY ONE GROUP IMPACT - New
 $205,000Active3 beds 1 baths1,008 sq. ft.
$205,000Active3 beds 1 baths1,008 sq. ft.1010 Grant Court Se, Bondurant, IA 50035
MLS# 724049Listed by: RE/MAX CONCEPTS - New
 $215,000Active3 beds 2 baths1,060 sq. ft.
$215,000Active3 beds 2 baths1,060 sq. ft.502 10th Court Se, Bondurant, IA 50035
MLS# 724026Listed by: RE/MAX PRECISION - New
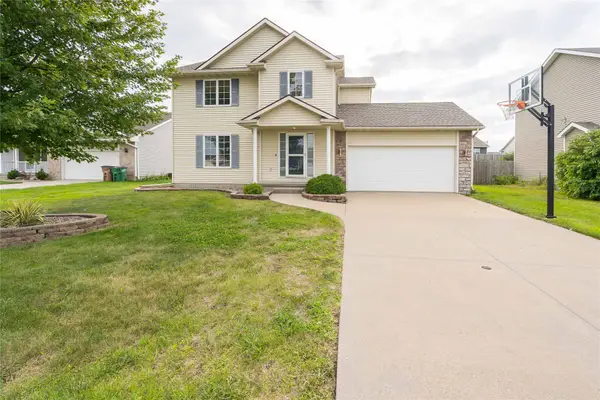 $309,900Active4 beds 3 baths1,633 sq. ft.
$309,900Active4 beds 3 baths1,633 sq. ft.406 Tailfeather Court Nw, Bondurant, IA 50035
MLS# 723932Listed by: LPT REALTY, LLC - New
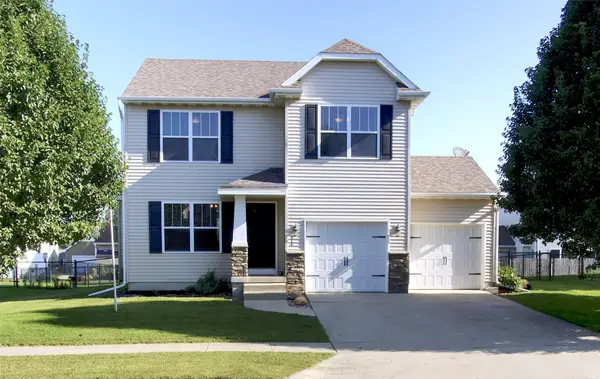 $287,000Active3 beds 3 baths1,512 sq. ft.
$287,000Active3 beds 3 baths1,512 sq. ft.816 35th Street Sw, Bondurant, IA 50035
MLS# 723783Listed by: RE/MAX HILLTOP - New
 $382,000Active3 beds 3 baths1,634 sq. ft.
$382,000Active3 beds 3 baths1,634 sq. ft.117 13th Street Nw, Bondurant, IA 50035
MLS# 723386Listed by: RE/MAX REAL ESTATE CENTER
