3504 Hawthorn Drive Sw, Bondurant, IA 50035
Local realty services provided by:Better Homes and Gardens Real Estate Innovations
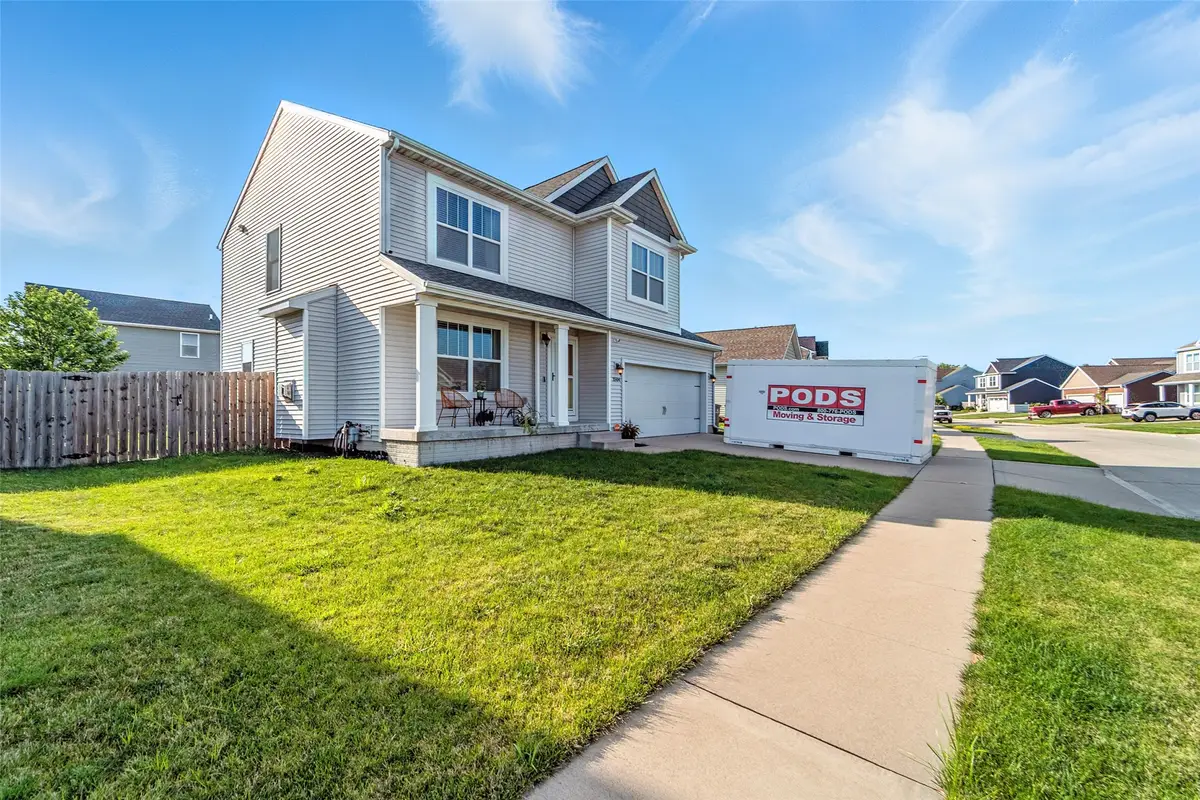
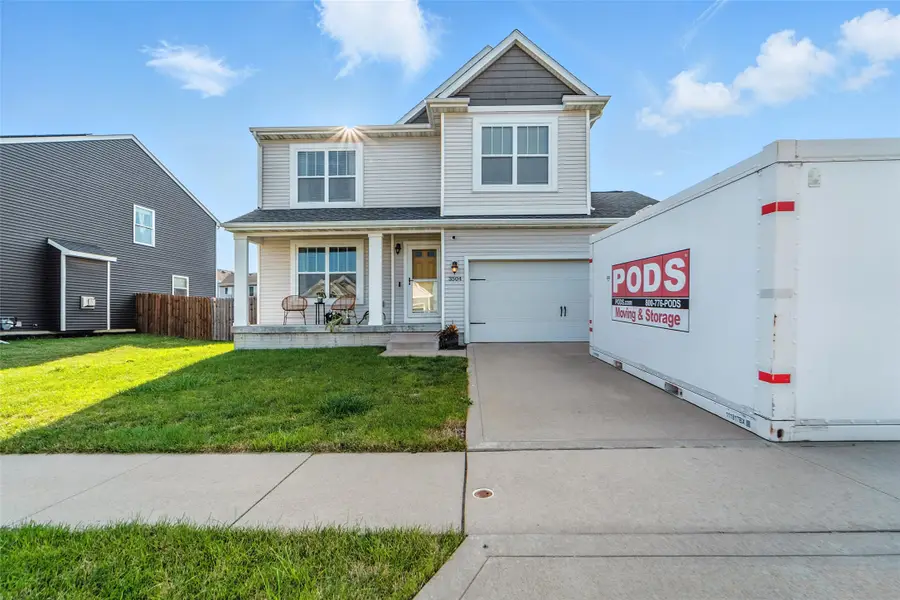
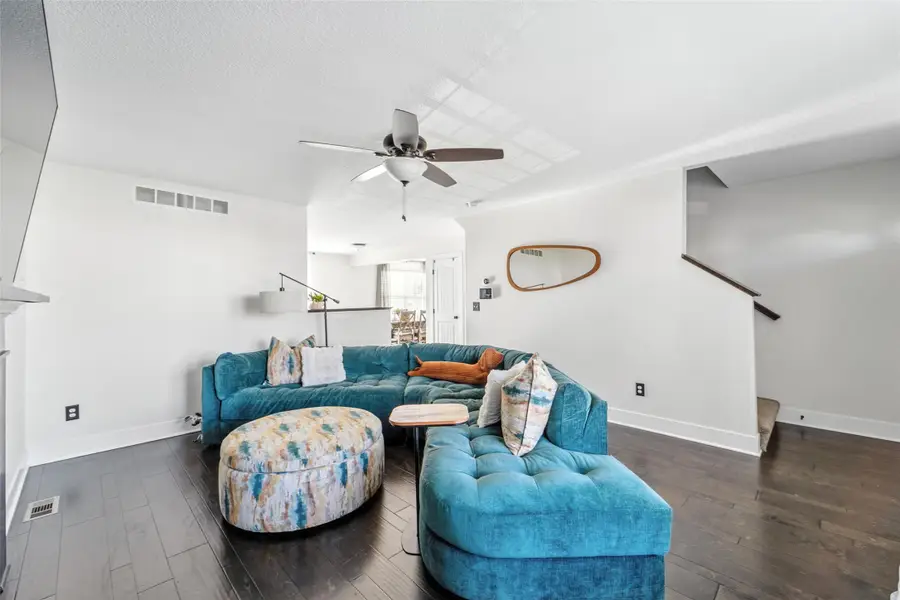
3504 Hawthorn Drive Sw,Bondurant, IA 50035
$315,000
- 3 Beds
- 4 Baths
- 1,752 sq. ft.
- Single family
- Pending
Listed by:joe cuevas
Office:re/max revolution
MLS#:722058
Source:IA_DMAAR
Price summary
- Price:$315,000
- Price per sq. ft.:$179.79
- Monthly HOA dues:$42
About this home
Welcome to this stunning two-story home, built in 2015 and located in the highly desirable Wolf Creek
Development in Bondurant.This home combines modern style with practical living spaces designed for everyday
comfort and entertaining. The main floor features an open-concept layout with a spacious kitchen, inviting living
room, and dining area that flows effortlessly, ideal for hosting gatherings. Upstairs, you'll find a spacious primary
suite offering both a walk-in closet and a second closet for seasonal storage, as well as a private full bathroom. Two additional bedrooms, a second full bath, and a laundry room just steps from all the bedrooms provide added
convenience. The finished lower level is a true highlight, perfect for a home theater, game room, or playroom,
thanks to its expansive layout. Residents of Wolf Creek enjoy access to excellent community amenities, including a playground, clubhouse, and swimming pool. Don't miss your opportunity to own this beautifully maintained home in a prime location. Schedule your tour today! All information obtained from seller and public records.
Contact an agent
Home facts
- Year built:2015
- Listing Id #:722058
- Added:34 day(s) ago
- Updated:August 06, 2025 at 07:25 AM
Rooms and interior
- Bedrooms:3
- Total bathrooms:4
- Full bathrooms:1
- Half bathrooms:1
- Living area:1,752 sq. ft.
Heating and cooling
- Cooling:Central Air
- Heating:Forced Air, Gas, Natural Gas
Structure and exterior
- Roof:Asphalt, Shingle
- Year built:2015
- Building area:1,752 sq. ft.
- Lot area:0.15 Acres
Utilities
- Water:Public
- Sewer:Public Sewer
Finances and disclosures
- Price:$315,000
- Price per sq. ft.:$179.79
- Tax amount:$5,466
New listings near 3504 Hawthorn Drive Sw
- New
 $234,900Active3 beds 3 baths1,717 sq. ft.
$234,900Active3 beds 3 baths1,717 sq. ft.836 Kinney Circle Ne, Bondurant, IA 50035
MLS# 724303Listed by: RE/MAX PRECISION - New
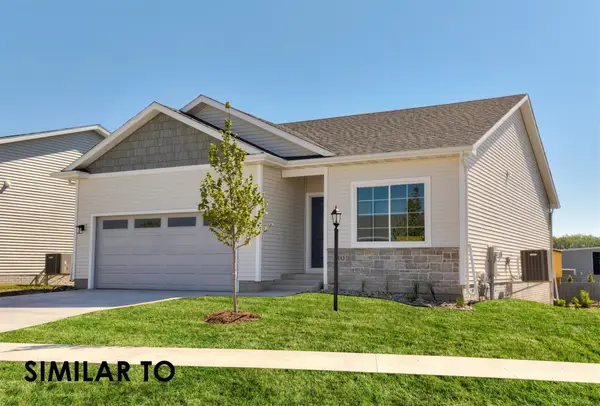 $399,900Active3 beds 3 baths1,213 sq. ft.
$399,900Active3 beds 3 baths1,213 sq. ft.1220 Featherstone Avenue Ne, Bondurant, IA 50035
MLS# 723443Listed by: HUBBELL HOMES OF IOWA, LLC - New
 $419,900Active3 beds 2 baths1,410 sq. ft.
$419,900Active3 beds 2 baths1,410 sq. ft.1224 Featherstone Avenue Ne, Bondurant, IA 50035
MLS# 723525Listed by: HUBBELL HOMES OF IOWA, LLC - New
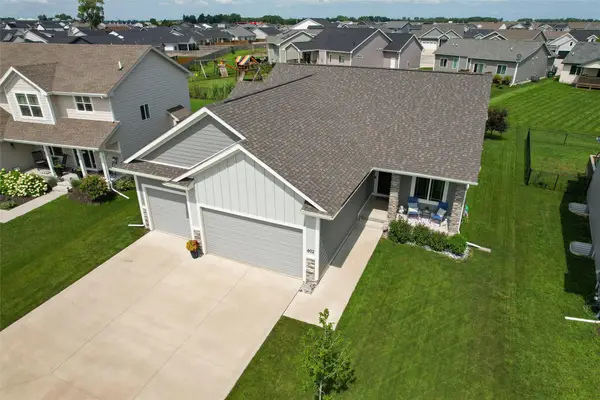 $519,900Active4 beds 3 baths1,712 sq. ft.
$519,900Active4 beds 3 baths1,712 sq. ft.602 Chayse Street Sw, Bondurant, IA 50035
MLS# 724220Listed by: IOWA REALTY ANKENY - New
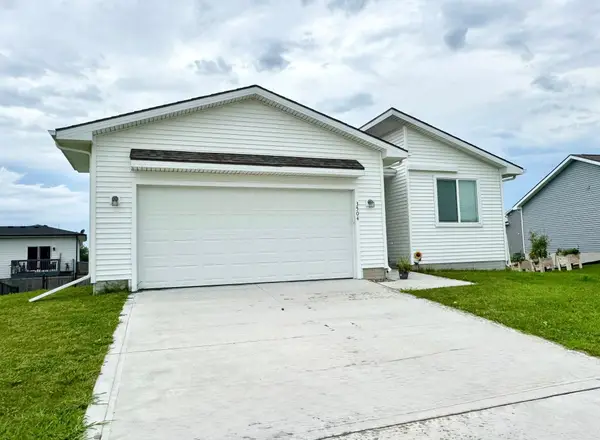 $329,900Active3 beds 2 baths1,205 sq. ft.
$329,900Active3 beds 2 baths1,205 sq. ft.3504 Wolf Creek Road Sw, Bondurant, IA 50035
MLS# 724097Listed by: REALTY ONE GROUP IMPACT - New
 $205,000Active3 beds 1 baths1,008 sq. ft.
$205,000Active3 beds 1 baths1,008 sq. ft.1010 Grant Court Se, Bondurant, IA 50035
MLS# 724049Listed by: RE/MAX CONCEPTS - New
 $215,000Active3 beds 2 baths1,060 sq. ft.
$215,000Active3 beds 2 baths1,060 sq. ft.502 10th Court Se, Bondurant, IA 50035
MLS# 724026Listed by: RE/MAX PRECISION - New
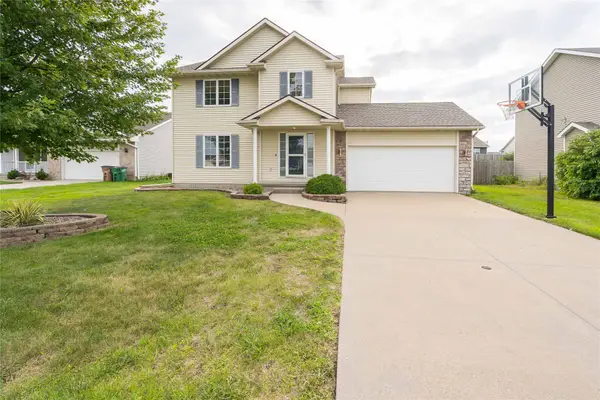 $309,900Active4 beds 3 baths1,633 sq. ft.
$309,900Active4 beds 3 baths1,633 sq. ft.406 Tailfeather Court Nw, Bondurant, IA 50035
MLS# 723932Listed by: LPT REALTY, LLC - New
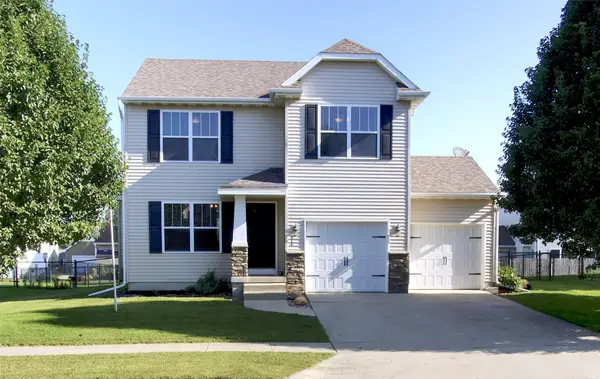 $287,000Active3 beds 3 baths1,512 sq. ft.
$287,000Active3 beds 3 baths1,512 sq. ft.816 35th Street Sw, Bondurant, IA 50035
MLS# 723783Listed by: RE/MAX HILLTOP - New
 $382,000Active3 beds 3 baths1,634 sq. ft.
$382,000Active3 beds 3 baths1,634 sq. ft.117 13th Street Nw, Bondurant, IA 50035
MLS# 723386Listed by: RE/MAX REAL ESTATE CENTER
