6690 NE 119th Place, Bondurant, IA 50035
Local realty services provided by:Better Homes and Gardens Real Estate Innovations
Listed by:
- Better Homes and Gardens Real Estate Innovations
- Greg Wallenstein(515) 962 - 5555Better Homes and Gardens Real Estate Innovations
MLS#:723063
Source:IA_DMAAR
Price summary
- Price:$1,595,000
- Price per sq. ft.:$694.99
About this home
As you arrive at this tree-lined estate, you're welcomed to a breathtaking ranch retreat nestled on 9.125 acres of serene privacy. With over 4,500 sq ft of luxurious finish, a walkout lower level, and a 30x50 Morton building with power and concrete floors—ideal for a workshop, toy storage, or entertaining—this home has it all. Inside, 14-ft ceilings, custom-milled woodwork, and walls of glass frame panoramic views of the wooded backdrop. The open-concept main level features a chef’s kitchen with high-end stainless appliances, oversized island, and walk-in pantry. The primary suite offers a spa-like bath with tiled shower, dual vanities, huge walk-in closet, and laundry access. A main-level office or guest room adds flexibility. Walkout lower level includes 3 bedrooms, full bath, gym/media room, and covered patio with spa hookup. Extras: whole-house generator, water filtration system, 5-acre hay field, 1-acre apple orchard, ag zoning, and potential to subdivide up to 3 more homes. Certified Pre-Owned with inspection + 13-month HWA Platinum warranty.
Contact an agent
Home facts
- Year built:2015
- Listing ID #:723063
- Added:174 day(s) ago
- Updated:December 26, 2025 at 03:56 PM
Rooms and interior
- Bedrooms:6
- Total bathrooms:3
- Full bathrooms:1
- Half bathrooms:1
- Living area:2,295 sq. ft.
Heating and cooling
- Cooling:Geothermal
- Heating:Geothermal, Propane
Structure and exterior
- Roof:Asphalt, Shingle
- Year built:2015
- Building area:2,295 sq. ft.
- Lot area:9.13 Acres
Utilities
- Water:Rural
- Sewer:Septic Tank
Finances and disclosures
- Price:$1,595,000
- Price per sq. ft.:$694.99
- Tax amount:$11,345 (2025)
New listings near 6690 NE 119th Place
- New
 $311,990Active4 beds 3 baths1,272 sq. ft.
$311,990Active4 beds 3 baths1,272 sq. ft.800 Driftwood Avenue Nw, Bondurant, IA 50035
MLS# 732696Listed by: DRH REALTY OF IOWA, LLC - New
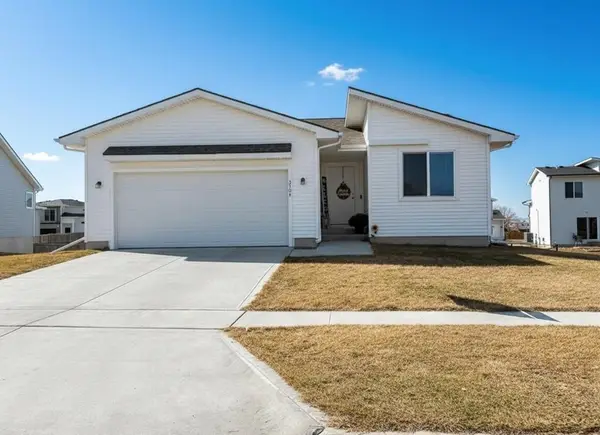 $316,000Active3 beds 2 baths1,205 sq. ft.
$316,000Active3 beds 2 baths1,205 sq. ft.3504 Wolf Creek Road Sw, Bondurant, IA 50035
MLS# 732641Listed by: REALTY ONE GROUP IMPACT 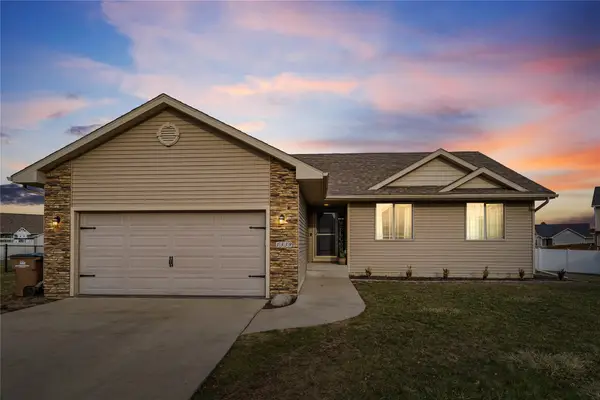 $315,000Pending3 beds 2 baths1,421 sq. ft.
$315,000Pending3 beds 2 baths1,421 sq. ft.1339 Joshua Circle Se, Bondurant, IA 50035
MLS# 732370Listed by: RE/MAX CONCEPTS- New
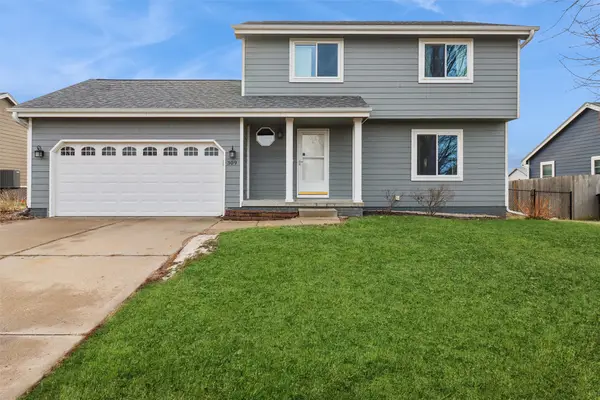 $319,900Active3 beds 4 baths1,439 sq. ft.
$319,900Active3 beds 4 baths1,439 sq. ft.309 3rd Street Nw, Bondurant, IA 50035
MLS# 732268Listed by: LPT REALTY, LLC - New
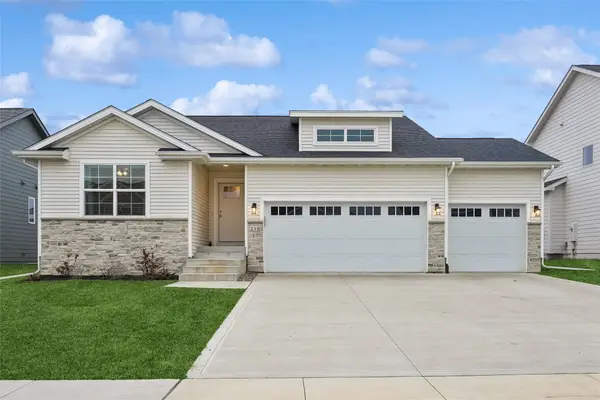 $398,900Active4 beds 3 baths1,388 sq. ft.
$398,900Active4 beds 3 baths1,388 sq. ft.216 11th Court Nw, Bondurant, IA 50035
MLS# 732341Listed by: IOWA REALTY MILLS CROSSING - New
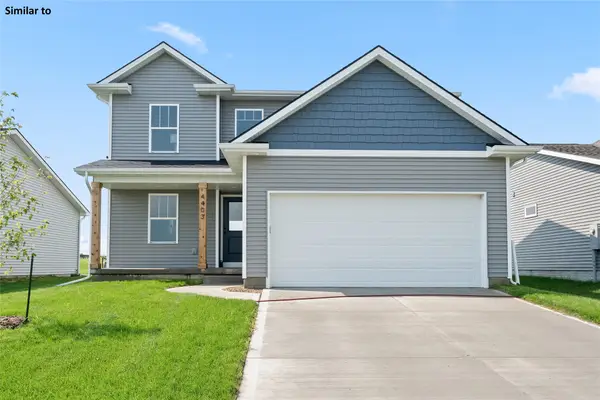 $301,165Active3 beds 2 baths1,414 sq. ft.
$301,165Active3 beds 2 baths1,414 sq. ft.2517 11th Street Ne, Bondurant, IA 50035
MLS# 732347Listed by: RE/MAX PRECISION - New
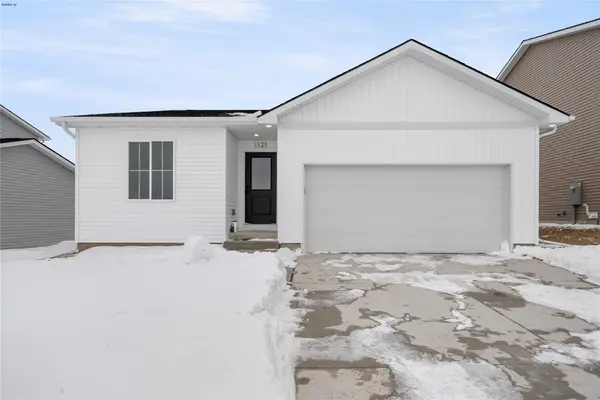 $295,165Active3 beds 2 baths1,180 sq. ft.
$295,165Active3 beds 2 baths1,180 sq. ft.2513 11th Street Ne, Bondurant, IA 50035
MLS# 732354Listed by: RE/MAX PRECISION - New
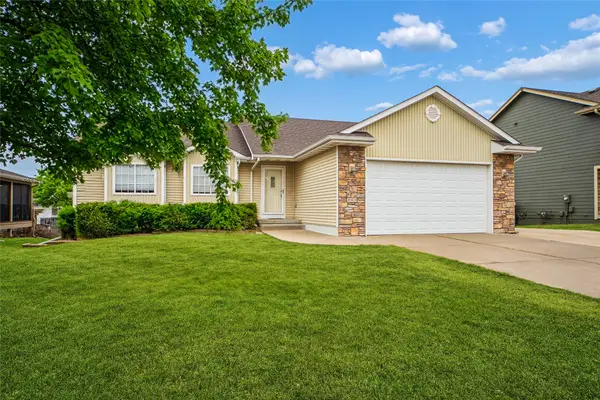 $360,000Active4 beds 3 baths1,514 sq. ft.
$360,000Active4 beds 3 baths1,514 sq. ft.908 14th Street Se, Bondurant, IA 50035
MLS# 732361Listed by: IOWA REALTY ANKENY 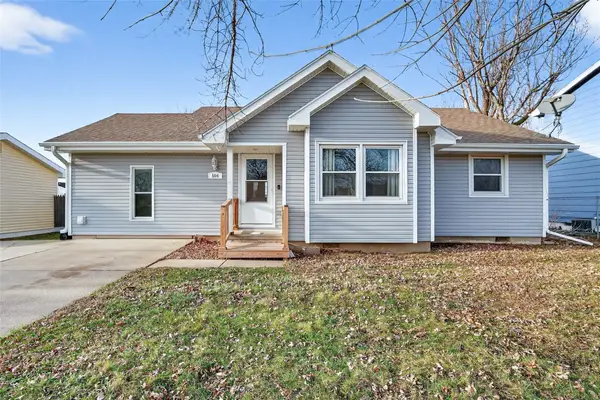 $225,000Pending4 beds 2 baths1,021 sq. ft.
$225,000Pending4 beds 2 baths1,021 sq. ft.504 11th Court Se, Bondurant, IA 50035
MLS# 732283Listed by: LPT REALTY, LLC $330,000Active3 beds 4 baths1,752 sq. ft.
$330,000Active3 beds 4 baths1,752 sq. ft.3208 Birch Street Sw, Bondurant, IA 50035
MLS# 731993Listed by: LPT REALTY, LLC
