700 Spruce Street Nw, Bondurant, IA 50035
Local realty services provided by:Better Homes and Gardens Real Estate Innovations
700 Spruce Street Nw,Bondurant, IA 50035
$279,900
- 3 Beds
- 3 Baths
- 1,720 sq. ft.
- Condominium
- Active
Listed by:kris hutchinson
Office:re/max hilltop
MLS#:727302
Source:IA_DMAAR
Price summary
- Price:$279,900
- Price per sq. ft.:$162.73
- Monthly HOA dues:$226
About this home
Welcome to 700 Spruce St NW in Bondurant! This beautifully designed 2021 end-unit townhome on a dead-end street offers modern style, low-maintenance living, and a convenient location in the growing Bondurant community.
Step inside to find an open floor plan with 9 foot ceilings, LVP flooring, and oversized windows that fill the home with natural light. The kitchen is a highlight, featuring quartz countertops, 42” cabinets, a large center island, stainless steel appliances, and a walk-in pantry that make it perfect for everyday meals and entertaining. The dining space opens to the outdoors through an 8 foot patio door, and a handy half bath on the main level adds extra convenience for guests.
Upstairs, the spacious primary suite is a true retreat with his-and-hers walk-in closets and a private bath with a double-sink vanity. Two additional bedrooms, a full bath, and a laundry area with washer and dryer included complete the upper level.
This home also features a fire suppression system, a two-car attached garage with a private driveway, and a deck and patio combo to enjoy the outdoors. Large windows throughout bring in beautiful daylight, making every room feel bright and welcoming.
The HOA covers lawn care, snow removal, exterior siding, and the roof, giving you peace of mind and more time to enjoy your home. Bonus: all appliances are included.
With its modern finishes, thoughtful layout, and well-maintained condition, this townhome is ready to welcome its next owner.
Contact an agent
Home facts
- Year built:2021
- Listing ID #:727302
- Added:1 day(s) ago
- Updated:September 30, 2025 at 07:42 PM
Rooms and interior
- Bedrooms:3
- Total bathrooms:3
- Full bathrooms:2
- Half bathrooms:1
- Living area:1,720 sq. ft.
Heating and cooling
- Cooling:Central Air
- Heating:Electric, Forced Air
Structure and exterior
- Roof:Asphalt, Shingle
- Year built:2021
- Building area:1,720 sq. ft.
- Lot area:0.04 Acres
Utilities
- Water:Public
- Sewer:Public Sewer
Finances and disclosures
- Price:$279,900
- Price per sq. ft.:$162.73
- Tax amount:$2,793 (2026)
New listings near 700 Spruce Street Nw
- New
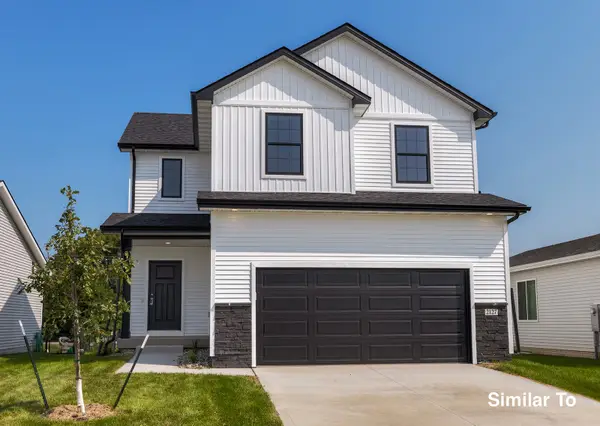 $369,900Active3 beds 3 baths1,538 sq. ft.
$369,900Active3 beds 3 baths1,538 sq. ft.1216 Featherstone Avenue Ne, Bondurant, IA 50035
MLS# 726657Listed by: HUBBELL HOMES OF IOWA, LLC - New
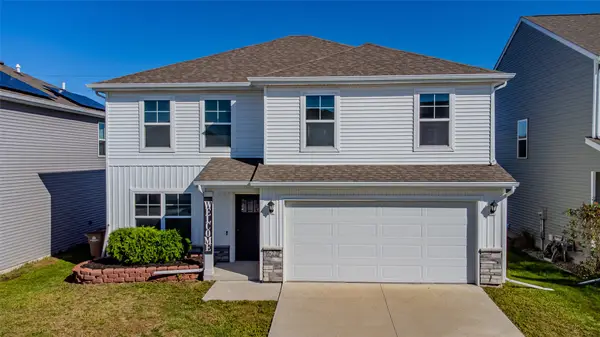 $319,700Active3 beds 3 baths2,208 sq. ft.
$319,700Active3 beds 3 baths2,208 sq. ft.622 Elizabeth Lane Nw, Bondurant, IA 50035
MLS# 727113Listed by: LPT REALTY, LLC - New
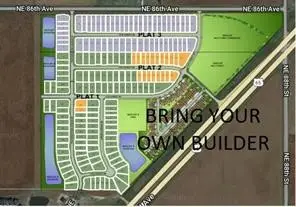 $59,900Active0 Acres
$59,900Active0 Acres15 Featherstone Plat 2 Street, Bondurant, IA 50035
MLS# 727086Listed by: NEW HOME SITE REALTY - New
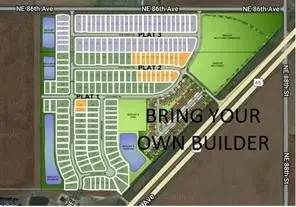 $59,900Active0 Acres
$59,900Active0 Acres16 Featherstone Plat 2 Street, Bondurant, IA 50035
MLS# 727087Listed by: NEW HOME SITE REALTY - New
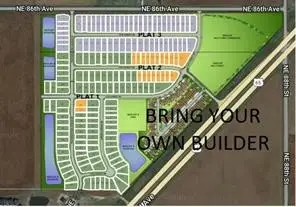 $59,900Active0 Acres
$59,900Active0 Acres17 Featherstone Plat 2 Street, Bondurant, IA 50035
MLS# 727088Listed by: NEW HOME SITE REALTY - New
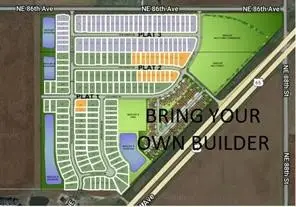 $59,900Active0 Acres
$59,900Active0 Acres18 Featherstone Plat 2 Street, Bondurant, IA 50035
MLS# 727089Listed by: NEW HOME SITE REALTY - New
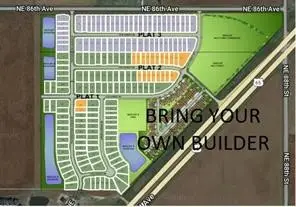 $64,900Active0 Acres
$64,900Active0 Acres19 Featherstone Plat 2 Street, Bondurant, IA 50035
MLS# 727090Listed by: NEW HOME SITE REALTY - New
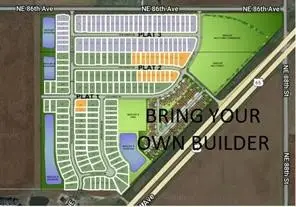 $64,900Active0 Acres
$64,900Active0 Acres20 Featherstone Plat 2 Street, Bondurant, IA 50035
MLS# 727091Listed by: NEW HOME SITE REALTY - New
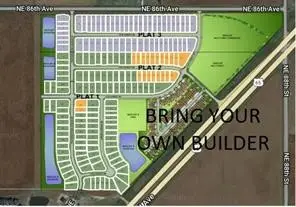 $59,900Active0 Acres
$59,900Active0 Acres21 Featherstone Plat 2 Street, Bondurant, IA 50035
MLS# 727092Listed by: NEW HOME SITE REALTY
