802 Cleveland Avenue Se, Bondurant, IA 50035
Local realty services provided by:Better Homes and Gardens Real Estate Innovations
802 Cleveland Avenue Se,Bondurant, IA 50035
$319,900
- 4 Beds
- 3 Baths
- 1,554 sq. ft.
- Single family
- Pending
Listed by:jason rude
Office:re/max precision
MLS#:728805
Source:IA_DMAAR
Price summary
- Price:$319,900
- Price per sq. ft.:$205.86
About this home
This spacious 2,200 sq ft of total finish home offers the perfect blend of comfort, function, and style. Featuring a thoughtfully designed layout throughout, you?ll enjoy the convenience of the second-floor laundry and the spacious master suite, complete with a brand-new master bath shower in 2025. The kitchen was remodeled in 2025, perfect for cooking and entertaining. Stylish LVP flooring installed throughout the first floor (2024) adds durability and a fresh look to the home. The downstairs bathroom received an update in 2024, ensuring every space feels move-in ready. Outdoor living is just as impressive with a new 10x14 concrete patio (2025), perfect for relaxing or hosting, and a newer 10x12 shed (2021) for extra storage. The fenced yard (two new sides installed 2025, third in progress) adds privacy, while the driveway was widened in 2020 to enhance parking and curb appeal. Bonus features include a basketball hoop (2020) and Trimlight permanent exterior lighting (2025) perfect for holidays or year-round ambiance. Come check out this home today! All information obtained from Seller and public records
Contact an agent
Home facts
- Year built:2006
- Listing ID #:728805
- Added:1 day(s) ago
- Updated:October 22, 2025 at 09:49 PM
Rooms and interior
- Bedrooms:4
- Total bathrooms:3
- Full bathrooms:1
- Half bathrooms:1
- Living area:1,554 sq. ft.
Heating and cooling
- Cooling:Central Air
- Heating:Forced Air, Gas, Natural Gas
Structure and exterior
- Roof:Asphalt, Shingle
- Year built:2006
- Building area:1,554 sq. ft.
- Lot area:0.19 Acres
Utilities
- Water:Public
- Sewer:Public Sewer
Finances and disclosures
- Price:$319,900
- Price per sq. ft.:$205.86
- Tax amount:$4,893
New listings near 802 Cleveland Avenue Se
- New
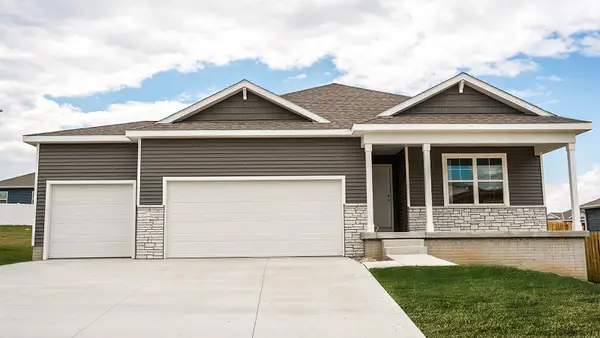 $364,990Active4 beds 3 baths1,498 sq. ft.
$364,990Active4 beds 3 baths1,498 sq. ft.837 7th Street Nw, Bondurant, IA 50035
MLS# 728931Listed by: DRH REALTY OF IOWA, LLC - New
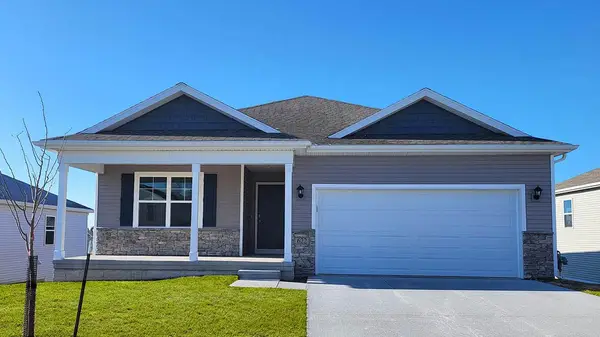 $349,990Active4 beds 3 baths1,498 sq. ft.
$349,990Active4 beds 3 baths1,498 sq. ft.913 8th Street Nw, Bondurant, IA 50035
MLS# 728932Listed by: DRH REALTY OF IOWA, LLC - New
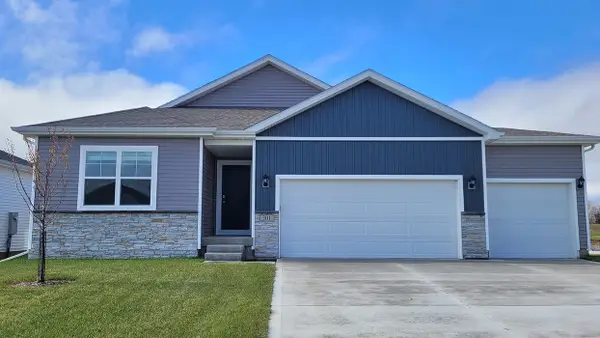 $375,990Active4 beds 3 baths1,635 sq. ft.
$375,990Active4 beds 3 baths1,635 sq. ft.801 2nd Street Ne, Altoona, IA 50009
MLS# 728887Listed by: DRH REALTY OF IOWA, LLC - New
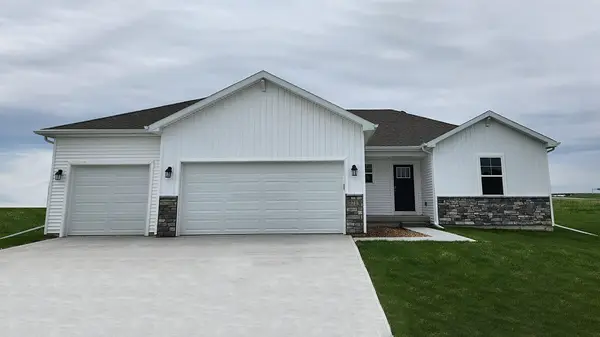 $379,990Active4 beds 4 baths1,659 sq. ft.
$379,990Active4 beds 4 baths1,659 sq. ft.809 2nd Street Ne, Altoona, IA 50009
MLS# 728889Listed by: DRH REALTY OF IOWA, LLC - New
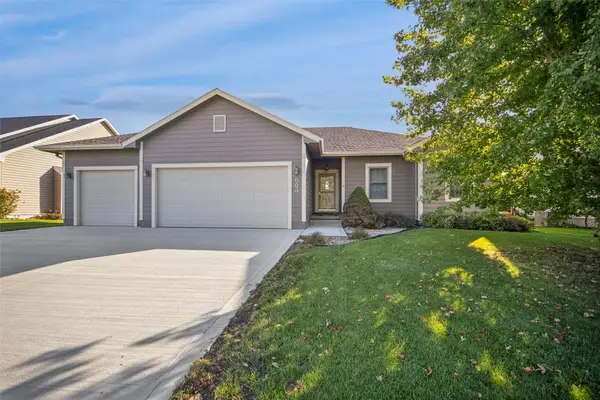 $399,000Active4 beds 3 baths1,717 sq. ft.
$399,000Active4 beds 3 baths1,717 sq. ft.503 Lincoln Street Ne, Bondurant, IA 50035
MLS# 728498Listed by: IOWA REALTY ANKENY - New
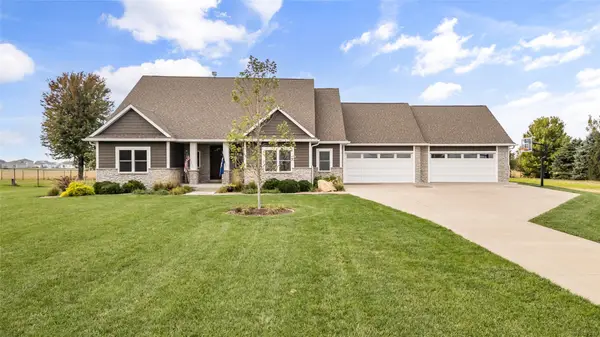 $865,000Active5 beds 7 baths2,227 sq. ft.
$865,000Active5 beds 7 baths2,227 sq. ft.706 Pleasant Street Se, Bondurant, IA 50035
MLS# 728227Listed by: SIMPLY BETTER REALTY, LLC - Open Sat, 9am to 5pmNew
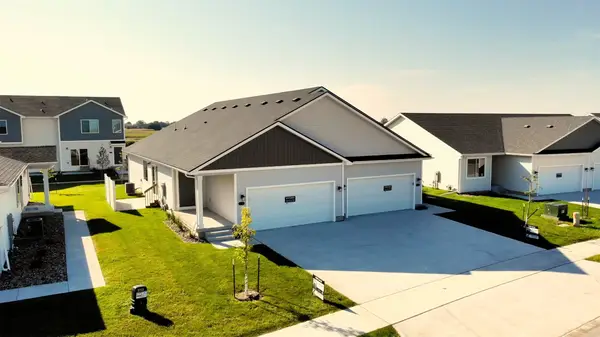 $254,900Active2 beds 2 baths1,211 sq. ft.
$254,900Active2 beds 2 baths1,211 sq. ft.2733 13th Street Ne, Bondurant, IA 50035
MLS# 727877Listed by: HUBBELL HOMES OF IOWA, LLC 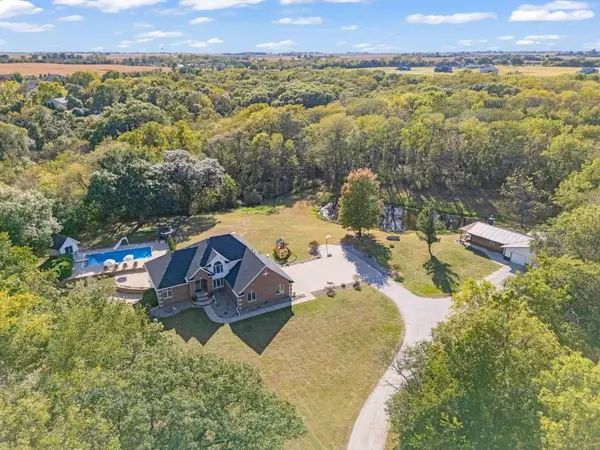 $1,465,000Active5 beds 4 baths3,602 sq. ft.
$1,465,000Active5 beds 4 baths3,602 sq. ft.7585 NE Bluff Drive, Bondurant, IA 50035
MLS# 728120Listed by: RE/MAX CONCEPTS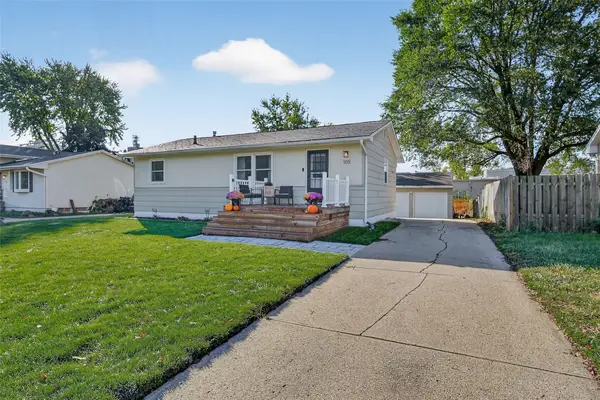 $250,000Pending4 beds 2 baths960 sq. ft.
$250,000Pending4 beds 2 baths960 sq. ft.105 3rd Street Ne, Bondurant, IA 50035
MLS# 727858Listed by: EXP REALTY, LLC
