805 3rd Street Nw, Bondurant, IA 50035
Local realty services provided by:Better Homes and Gardens Real Estate Innovations
805 3rd Street Nw,Bondurant, IA 50035
$310,000
- 4 Beds
- 3 Baths
- 1,486 sq. ft.
- Single family
- Pending
Listed by: tammy heckart
Office: re/max concepts
MLS#:703359
Source:IA_DMAAR
Price summary
- Price:$310,000
- Price per sq. ft.:$208.61
- Monthly HOA dues:$8.33
About this home
Tour this home on your own schedule, daily from 7 AM to 7 PM with UTOUR. Simply show up, scan the QR code at the front door, select a time, and walk through at your pace—no appointment needed.
Presenting the Harrison Plan, a well-designed two-story layout offering 4 bedrooms, 2.5 baths, and nearly 1,500 square feet of comfortable living space. The second-floor laundry adds convenience right where it matters most, and the oversized two-car garage provides the space you need for storage or hobbies.
This home includes our Millennial Series design package—featuring painted kitchen cabinets, a stylish backsplash, stone accents on the exterior, and a modern electric fireplace with a shiplap surround. The daylight basement is already pre-plumbed for a future bath, giving you a blank canvas for future expansion.
Smart home features come standard, including remote access to the front door lock, thermostat, garage door, and pre-wiring for cameras. And with a 2-year builder warranty and quality construction from Greenland Homes—a 100% employee-owned local builder—you’ll have peace of mind long after move-in.
Ask about current financing promotions available through our preferred lender. Tour today and discover the difference. Eligible for USDA financing—100% financing with NO MONEY DOWN for those who qualify!
Contact an agent
Home facts
- Year built:2024
- Listing ID #:703359
- Added:491 day(s) ago
- Updated:January 11, 2026 at 08:46 AM
Rooms and interior
- Bedrooms:4
- Total bathrooms:3
- Full bathrooms:2
- Half bathrooms:1
- Living area:1,486 sq. ft.
Heating and cooling
- Cooling:Central Air
- Heating:Forced Air, Gas, Natural Gas
Structure and exterior
- Roof:Asphalt, Shingle
- Year built:2024
- Building area:1,486 sq. ft.
- Lot area:0.15 Acres
Utilities
- Water:Public
- Sewer:Public Sewer
Finances and disclosures
- Price:$310,000
- Price per sq. ft.:$208.61
- Tax amount:$4
New listings near 805 3rd Street Nw
- New
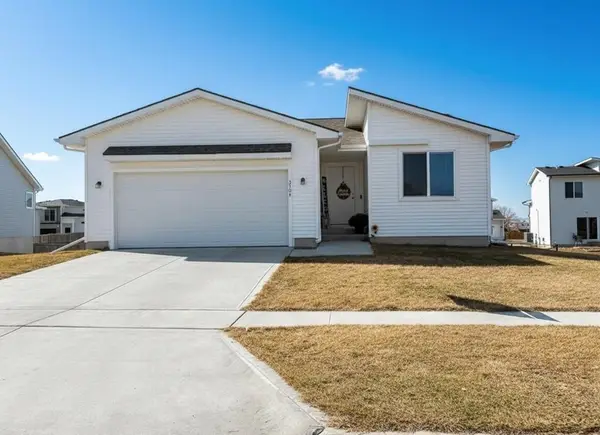 $316,000Active3 beds 2 baths1,205 sq. ft.
$316,000Active3 beds 2 baths1,205 sq. ft.3504 Wolf Creek Road Sw, Bondurant, IA 50035
MLS# 732641Listed by: REALTY ONE GROUP IMPACT - New
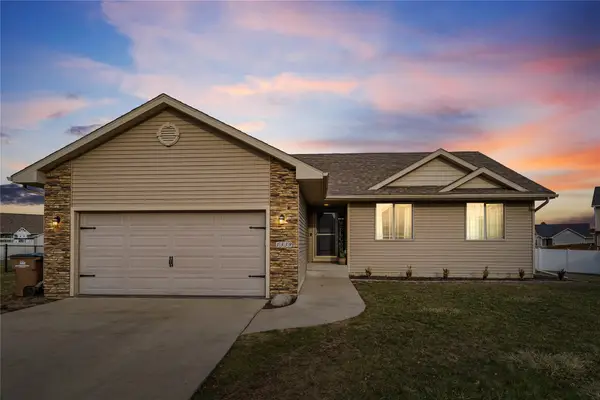 $315,000Active3 beds 2 baths1,421 sq. ft.
$315,000Active3 beds 2 baths1,421 sq. ft.1339 Joshua Circle Se, Bondurant, IA 50035
MLS# 732370Listed by: RE/MAX CONCEPTS - Open Sun, 12 to 3pmNew
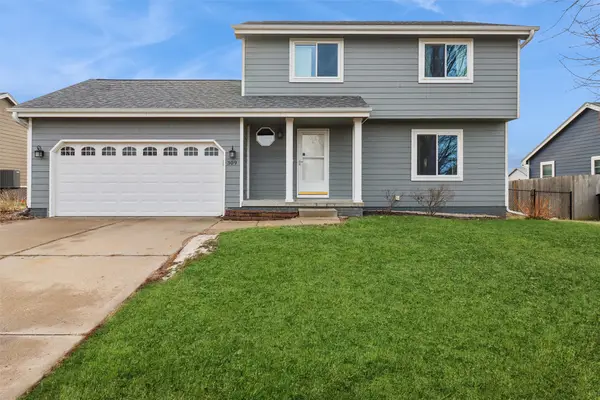 $319,900Active3 beds 4 baths1,439 sq. ft.
$319,900Active3 beds 4 baths1,439 sq. ft.309 3rd Street Nw, Bondurant, IA 50035
MLS# 732268Listed by: LPT REALTY, LLC - New
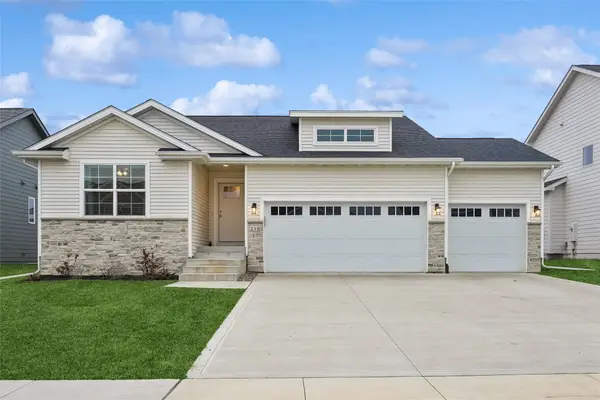 $398,900Active4 beds 3 baths1,388 sq. ft.
$398,900Active4 beds 3 baths1,388 sq. ft.216 11th Court Nw, Bondurant, IA 50035
MLS# 732341Listed by: IOWA REALTY MILLS CROSSING - New
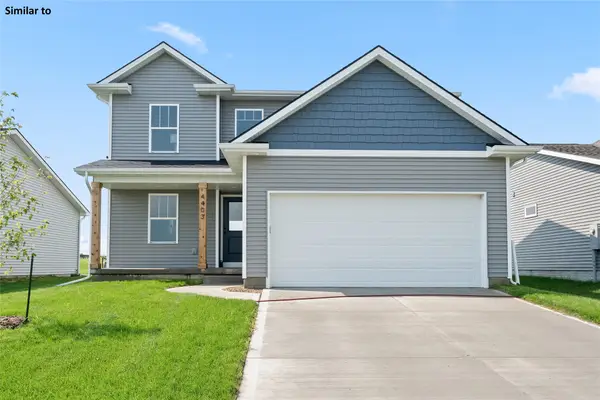 $301,165Active3 beds 2 baths1,414 sq. ft.
$301,165Active3 beds 2 baths1,414 sq. ft.2517 11th Street Ne, Bondurant, IA 50035
MLS# 732347Listed by: RE/MAX PRECISION - New
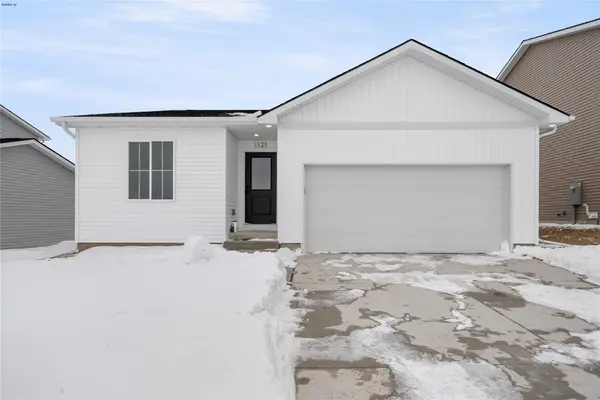 $295,165Active3 beds 2 baths1,180 sq. ft.
$295,165Active3 beds 2 baths1,180 sq. ft.2513 11th Street Ne, Bondurant, IA 50035
MLS# 732354Listed by: RE/MAX PRECISION - Open Sun, 2 to 4pmNew
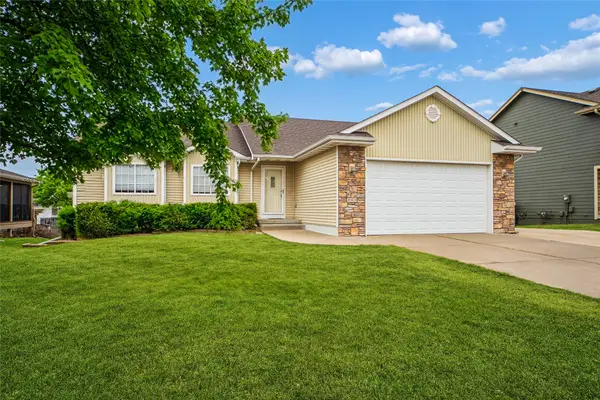 $360,000Active4 beds 3 baths1,514 sq. ft.
$360,000Active4 beds 3 baths1,514 sq. ft.908 14th Street Se, Bondurant, IA 50035
MLS# 732361Listed by: IOWA REALTY ANKENY 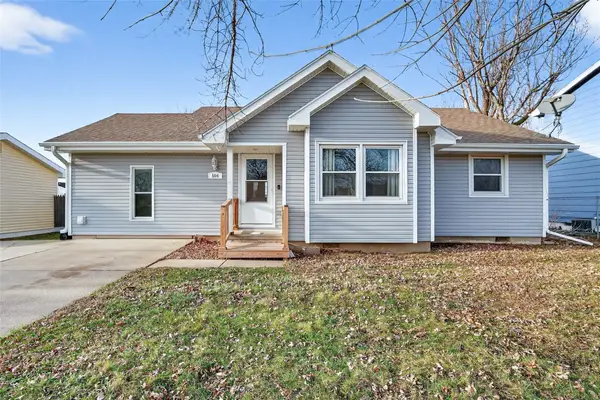 $225,000Pending4 beds 2 baths1,021 sq. ft.
$225,000Pending4 beds 2 baths1,021 sq. ft.504 11th Court Se, Bondurant, IA 50035
MLS# 732283Listed by: LPT REALTY, LLC- Open Sun, 1 to 3pm
 $330,000Active3 beds 4 baths1,752 sq. ft.
$330,000Active3 beds 4 baths1,752 sq. ft.3208 Birch Street Sw, Bondurant, IA 50035
MLS# 731993Listed by: LPT REALTY, LLC 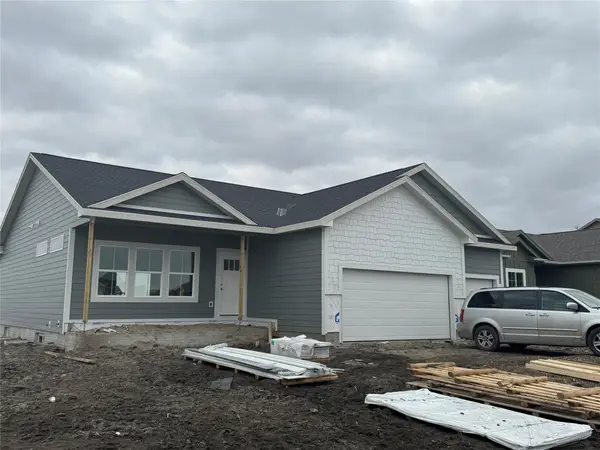 $459,900Active4 beds 3 baths1,455 sq. ft.
$459,900Active4 beds 3 baths1,455 sq. ft.1100 Deer Ridge Drive Nw, Bondurant, IA 50035
MLS# 731969Listed by: LPT REALTY, LLC
