1012 S Jackson Street, Boone, IA 50036
Local realty services provided by:Better Homes and Gardens Real Estate Innovations
1012 S Jackson Street,Boone, IA 50036
$699,000
- 5 Beds
- 4 Baths
- 3,084 sq. ft.
- Single family
- Active
Listed by: ingrid williams, erin glaza
Office: re/max concepts
MLS#:727383
Source:IA_DMAAR
Price summary
- Price:$699,000
- Price per sq. ft.:$226.65
About this home
This stunning 2-story, 5-bedroom, 4-bath home with 4,319 sq ft of finish blends timeless charm with modern updates in the desirable Cedar Pointe Golf Course Neighborhood (no HOA). Custom craftsmanship is showcased throughout, featuring 100+ year reclaimed barnwood flooring, farmhouse doors, handmade built-ins, antique English-stained glass windows, Spanish tile backsplash, and custom craftsman fireplace cabinets. A dedicated main-level office, sunroom, and finished attic with 374 sq ft of finished space add versatile living spaces. Recently renovated areas include the kitchen, basement, and family room. Enjoy the full front porch overlooking golf course sunsets or entertain in the large fenced backyard with a two-tiered deck, fire pit, and views of the new Ledges Elementary. A custom-built little library delights neighbors, while a large shed/second garage offers space for a camper, boat, or RV. This home is designed for sustainability with a new geothermal system, solar panels producing 23.5 mWh/year (saving on average $500+ monthly), and a Level 2 EV charger. Solar powers the home and cars, while geothermal regulates comfort efficiently. The location offers small-town charm with easy access: 15 minutes to ISU, 30 to Ankeny, 35 to West Des Moines. Boone County's recreation abounds with Ledges State Park, High Trestle Trail, Seven Oaks Recreation, the Iowa Arboretum, and more. A one-of-a-kind property combining beauty, efficiency, and community.
Contact an agent
Home facts
- Year built:2012
- Listing ID #:727383
- Added:101 day(s) ago
- Updated:January 10, 2026 at 04:15 PM
Rooms and interior
- Bedrooms:5
- Total bathrooms:4
- Full bathrooms:2
- Half bathrooms:1
- Living area:3,084 sq. ft.
Heating and cooling
- Cooling:Geothermal
- Heating:Geothermal
Structure and exterior
- Roof:Asphalt, Shingle
- Year built:2012
- Building area:3,084 sq. ft.
- Lot area:0.54 Acres
Utilities
- Water:Public
- Sewer:Public Sewer
Finances and disclosures
- Price:$699,000
- Price per sq. ft.:$226.65
- Tax amount:$10,271
New listings near 1012 S Jackson Street
- New
 $460,000Active3 beds 2 baths2,014 sq. ft.
$460,000Active3 beds 2 baths2,014 sq. ft.1357 130th Street, Boone, IA 50036
MLS# 732630Listed by: RE/MAX REAL ESTATE CENTER - New
 $325,000Active4 beds 3 baths2,232 sq. ft.
$325,000Active4 beds 3 baths2,232 sq. ft.420 Linn Street, Boone, IA 50036
MLS# 732621Listed by: RE/MAX REAL ESTATE CENTER - Open Sun, 1 to 3pmNew
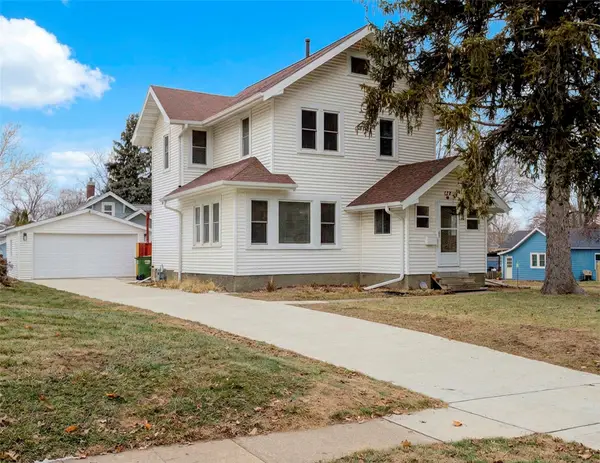 $250,000Active3 beds 2 baths1,512 sq. ft.
$250,000Active3 beds 2 baths1,512 sq. ft.127 Tama Street, Boone, IA 50036
MLS# 732287Listed by: RE/MAX REAL ESTATE CENTER 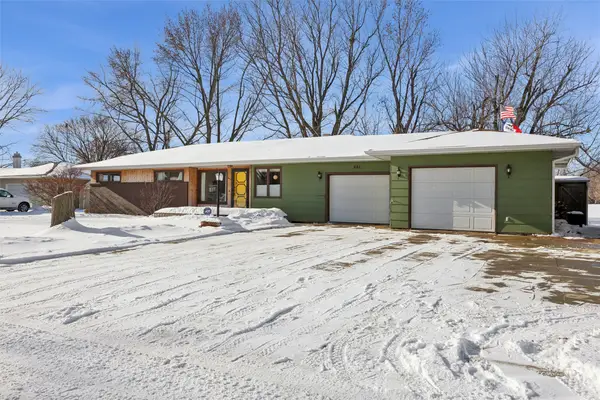 $290,000Active3 beds 2 baths1,436 sq. ft.
$290,000Active3 beds 2 baths1,436 sq. ft.441 S Linn Street, Boone, IA 50036
MLS# 731710Listed by: LPT REALTY, LLC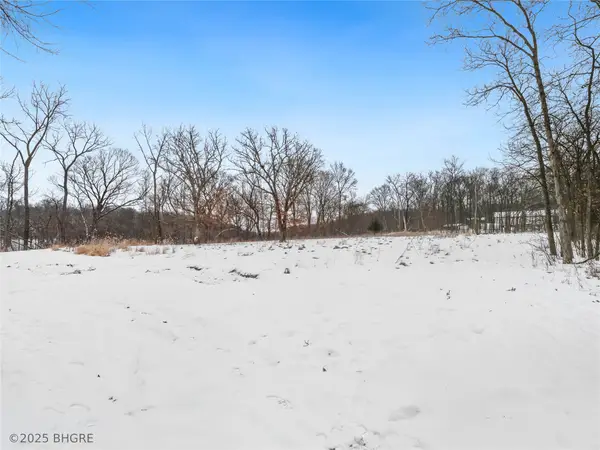 Listed by BHGRE$225,000Active5.34 Acres
Listed by BHGRE$225,000Active5.34 Acres1260 BLK 252nd Lane, Boone, IA 50036
MLS# 731648Listed by: BH&G REAL ESTATE INNOVATIONS- Open Sun, 2 to 3pm
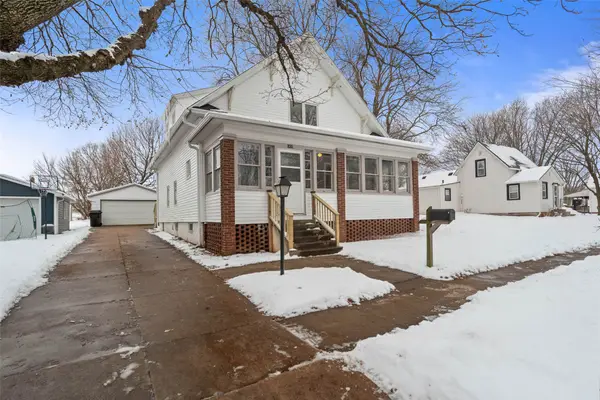 $299,900Active5 beds 3 baths2,410 sq. ft.
$299,900Active5 beds 3 baths2,410 sq. ft.1410 13th Street, Boone, IA 50036
MLS# 731400Listed by: RE/MAX CONCEPTS-NEVADA 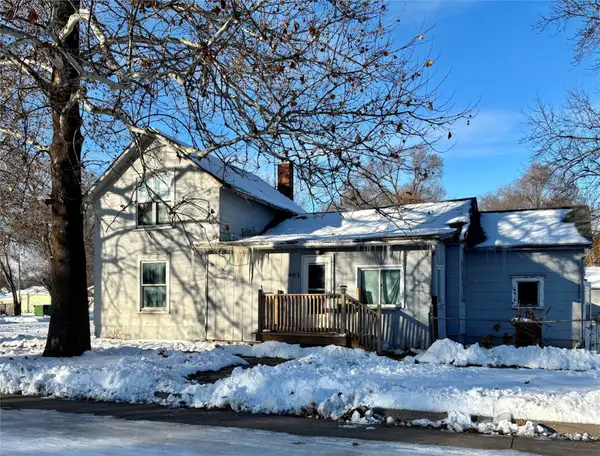 $69,000Pending3 beds 1 baths1,170 sq. ft.
$69,000Pending3 beds 1 baths1,170 sq. ft.403 16th Street, Boone, IA 50036
MLS# 731393Listed by: CENTURY 21 SIGNATURE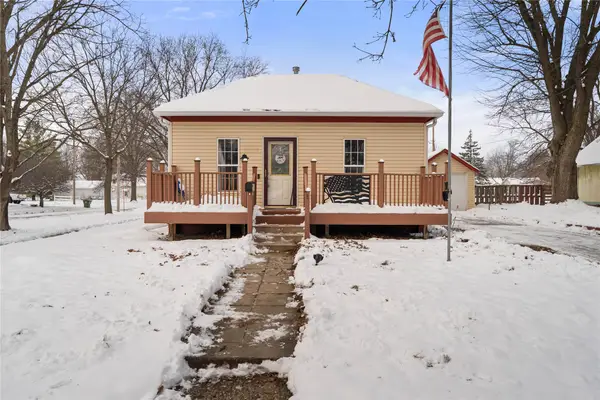 $159,900Active2 beds 1 baths960 sq. ft.
$159,900Active2 beds 1 baths960 sq. ft.1203 Crawford Street, Boone, IA 50036
MLS# 731340Listed by: RE/MAX PRECISION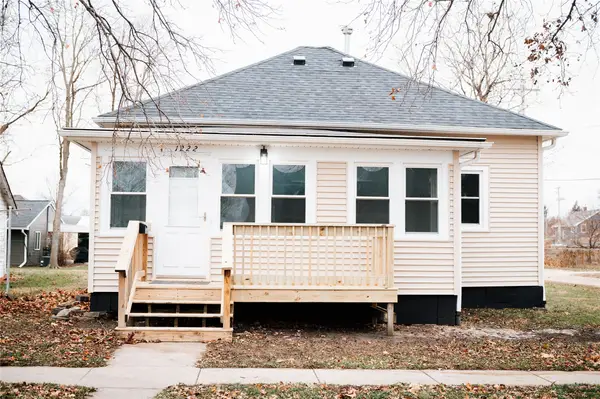 $185,000Pending-- beds -- baths1,028 sq. ft.
$185,000Pending-- beds -- baths1,028 sq. ft.1222 2nd Street, Boone, IA 50036
MLS# 731308Listed by: LPT REALTY, LLC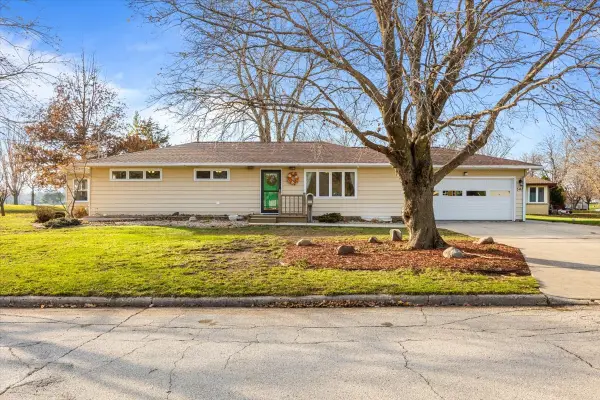 $300,000Active4 beds 2 baths1,390 sq. ft.
$300,000Active4 beds 2 baths1,390 sq. ft.541 S Cedar Street, Boone, IA 50036
MLS# 731082Listed by: LPT REALTY, LLC
