1022 Linn Street, Boone, IA 50036
Local realty services provided by:Better Homes and Gardens Real Estate Innovations
1022 Linn Street,Boone, IA 50036
$285,000
- 3 Beds
- 2 Baths
- 1,545 sq. ft.
- Single family
- Pending
Listed by: nichols, amanda
Office: ihome realty
MLS#:715005
Source:IA_DMAAR
Price summary
- Price:$285,000
- Price per sq. ft.:$184.47
About this home
**2 Properties for the Price of 1!!** Beautiful 2018 Custom Home with Modern Finishes and Smart Design! Located on a double lot totaling .44 acres! Step into this thoughtfully designed open-concept home, flooded with natural light from large windows and elevated by 9' ceilings and engineered hardwood floors throughout the main level. The stunning kitchen is a chef's dream, featuring rich hickory soft-close cabinetry, a spacious center island, granite countertops, a stylish tile backsplash, and all stainless steel appliances—including the refrigerator—ready for move-in convenience. The master suite offers a peaceful retreat with dual sinks and a generous walk-in closet. The full basement is framed by three egress windows and already stubbed for a full bath, offering endless potential for additional living space. Laundry located on the main level! Outside, enjoy your mornings on the covered front porch and unwind in the shade on the east-facing covered back patio. The durable LP Smart Siding adds both style and longevity. Additional upgrades include a newly poured concrete pad for easy driveway turnarounds or extra parking, plus camper hookups on the side of the home. The large yard to the side is full of endless possibilities! Make room for a fence, another garage, you name it! Call today for your showing!
Contact an agent
Home facts
- Year built:2018
- Listing ID #:715005
- Added:281 day(s) ago
- Updated:January 11, 2026 at 08:45 AM
Rooms and interior
- Bedrooms:3
- Total bathrooms:2
- Full bathrooms:2
- Living area:1,545 sq. ft.
Heating and cooling
- Cooling:Central Air
- Heating:Forced Air, Gas
Structure and exterior
- Roof:Asphalt, Shingle
- Year built:2018
- Building area:1,545 sq. ft.
- Lot area:0.44 Acres
Utilities
- Water:Public
- Sewer:Public Sewer
Finances and disclosures
- Price:$285,000
- Price per sq. ft.:$184.47
- Tax amount:$4,238
New listings near 1022 Linn Street
- New
 $460,000Active3 beds 2 baths2,014 sq. ft.
$460,000Active3 beds 2 baths2,014 sq. ft.1357 130th Street, Boone, IA 50036
MLS# 732630Listed by: RE/MAX REAL ESTATE CENTER - New
 $325,000Active4 beds 3 baths2,232 sq. ft.
$325,000Active4 beds 3 baths2,232 sq. ft.420 Linn Street, Boone, IA 50036
MLS# 732621Listed by: RE/MAX REAL ESTATE CENTER - Open Sun, 1 to 3pmNew
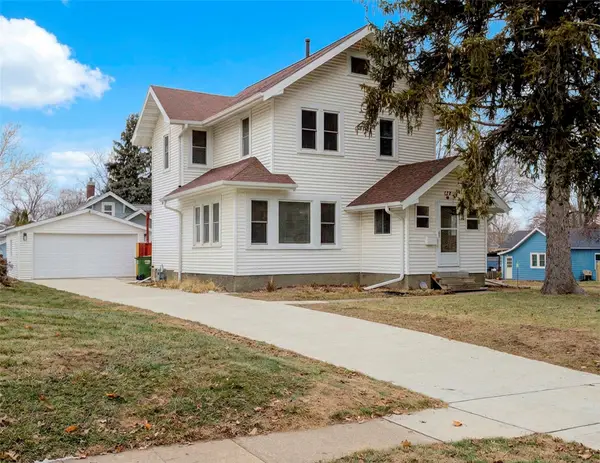 $250,000Active3 beds 2 baths1,512 sq. ft.
$250,000Active3 beds 2 baths1,512 sq. ft.127 Tama Street, Boone, IA 50036
MLS# 732287Listed by: RE/MAX REAL ESTATE CENTER 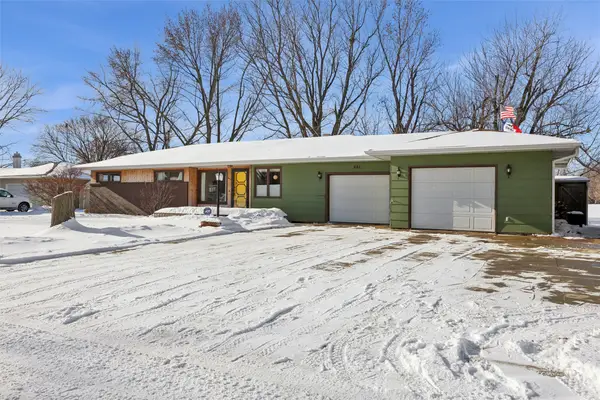 $290,000Active3 beds 2 baths1,436 sq. ft.
$290,000Active3 beds 2 baths1,436 sq. ft.441 S Linn Street, Boone, IA 50036
MLS# 731710Listed by: LPT REALTY, LLC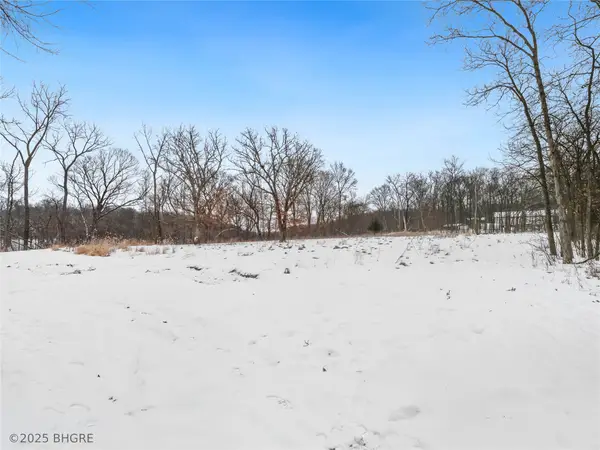 Listed by BHGRE$225,000Active5.34 Acres
Listed by BHGRE$225,000Active5.34 Acres1260 BLK 252nd Lane, Boone, IA 50036
MLS# 731648Listed by: BH&G REAL ESTATE INNOVATIONS- Open Sun, 2 to 3pm
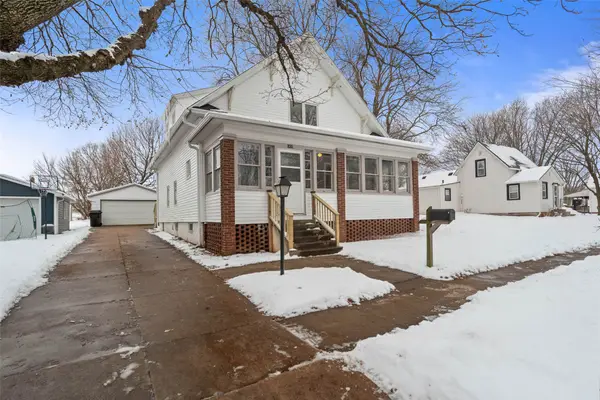 $299,900Active5 beds 3 baths2,410 sq. ft.
$299,900Active5 beds 3 baths2,410 sq. ft.1410 13th Street, Boone, IA 50036
MLS# 731400Listed by: RE/MAX CONCEPTS-NEVADA 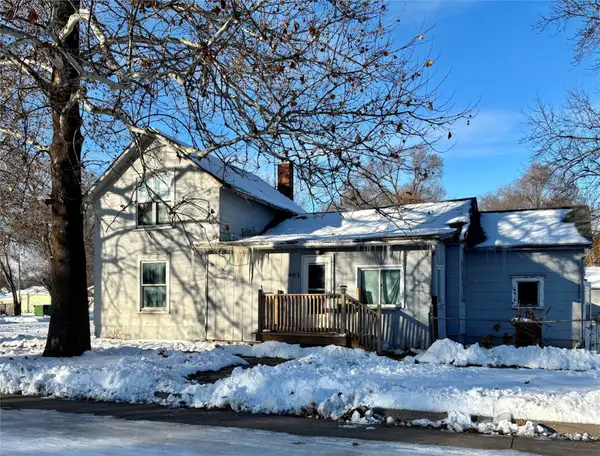 $69,000Pending3 beds 1 baths1,170 sq. ft.
$69,000Pending3 beds 1 baths1,170 sq. ft.403 16th Street, Boone, IA 50036
MLS# 731393Listed by: CENTURY 21 SIGNATURE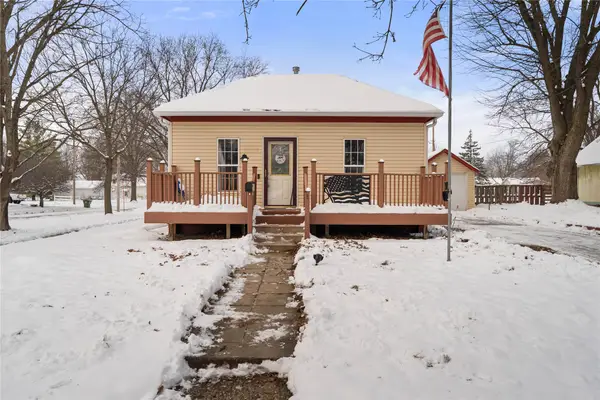 $159,900Active2 beds 1 baths960 sq. ft.
$159,900Active2 beds 1 baths960 sq. ft.1203 Crawford Street, Boone, IA 50036
MLS# 731340Listed by: RE/MAX PRECISION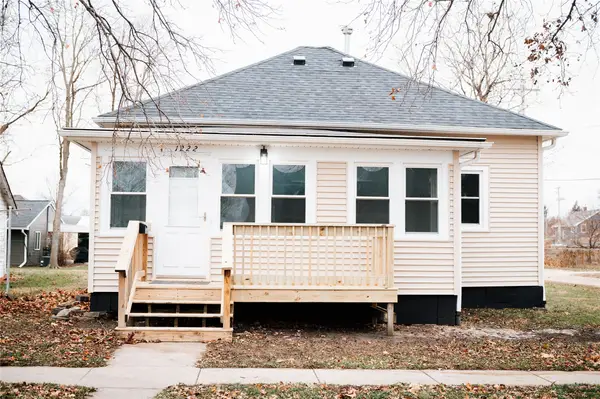 $185,000Pending-- beds -- baths1,028 sq. ft.
$185,000Pending-- beds -- baths1,028 sq. ft.1222 2nd Street, Boone, IA 50036
MLS# 731308Listed by: LPT REALTY, LLC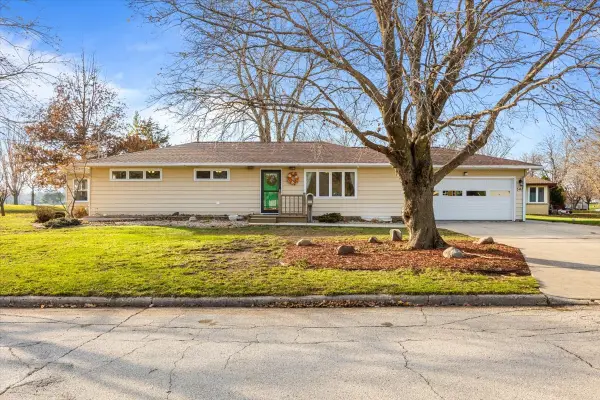 $300,000Active4 beds 2 baths1,390 sq. ft.
$300,000Active4 beds 2 baths1,390 sq. ft.541 S Cedar Street, Boone, IA 50036
MLS# 731082Listed by: LPT REALTY, LLC
