1226 6th Street, Boone, IA 50036
Local realty services provided by:Better Homes and Gardens Real Estate Innovations
1226 6th Street,Boone, IA 50036
$210,000
- 3 Beds
- 2 Baths
- 1,880 sq. ft.
- Single family
- Pending
Listed by: nichols, amanda
Office: ihome realty
MLS#:725488
Source:IA_DMAAR
Price summary
- Price:$210,000
- Price per sq. ft.:$111.7
About this home
From morning coffees on the covered front porch to evenings by the backyard fireplace, this 3-bed, 2-bath home is designed for both comfort and connection. A spacious front entry creates a welcoming drop zone—perfect for coats, shoes, or even those long Midwestern goodbyes. Beyond the entry, you’ll find a generous living room, dining area, and large kitchen with updated stainless steel appliances—all seamlessly connected for everyday living. An oversized laundry room adds even more flexibilie storage and space; double as a pantry or mudroom! The large primary suite spans the entire upper level. With a full bath, abundant natural light, and French doors for privacy, this loft-style retreat is large enough to serve as both a bedroom and office. The lighted staircase with tall ceilings and large landings adds character and function, with storage options or even a cozy nook! Through the French doors enjoy your lighted pergola over the large deck. To the left, the large privacy-fenced yard with a patio, built-in fireplace, and green space. To the right, a gated walkway connects to the driveway, shed, and oversized two-car garage—heated, drywalled, and ideal for projects or storage. Additional parking and a wide driveway provide convenience and space for extra vehicles—or even a game of hoops. Steel siding for easy maintenance! Call today!
Contact an agent
Home facts
- Year built:1910
- Listing ID #:725488
- Added:113 day(s) ago
- Updated:December 26, 2025 at 08:25 AM
Rooms and interior
- Bedrooms:3
- Total bathrooms:2
- Full bathrooms:2
- Living area:1,880 sq. ft.
Heating and cooling
- Cooling:Window Units
- Heating:Hot Water
Structure and exterior
- Roof:Asphalt, Shingle
- Year built:1910
- Building area:1,880 sq. ft.
- Lot area:0.26 Acres
Utilities
- Water:Public
- Sewer:Public Sewer
Finances and disclosures
- Price:$210,000
- Price per sq. ft.:$111.7
- Tax amount:$3,330
New listings near 1226 6th Street
- New
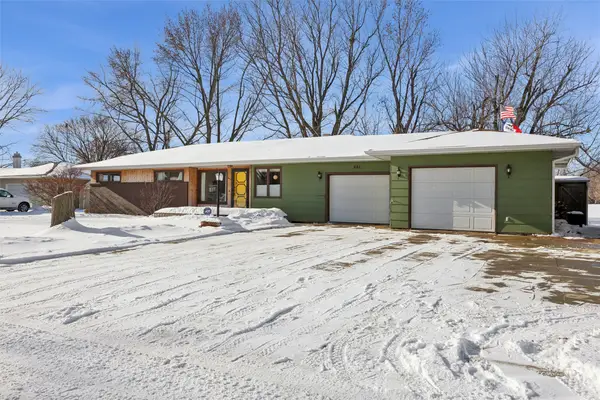 $290,000Active3 beds 2 baths1,436 sq. ft.
$290,000Active3 beds 2 baths1,436 sq. ft.441 S Linn Street, Boone, IA 50036
MLS# 731710Listed by: LPT REALTY, LLC - New
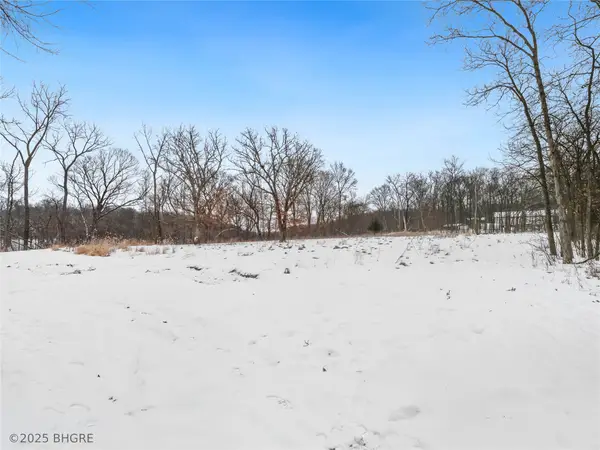 Listed by BHGRE$225,000Active5.34 Acres
Listed by BHGRE$225,000Active5.34 Acres1260 BLK 252nd Lane, Boone, IA 50036
MLS# 731648Listed by: BH&G REAL ESTATE INNOVATIONS 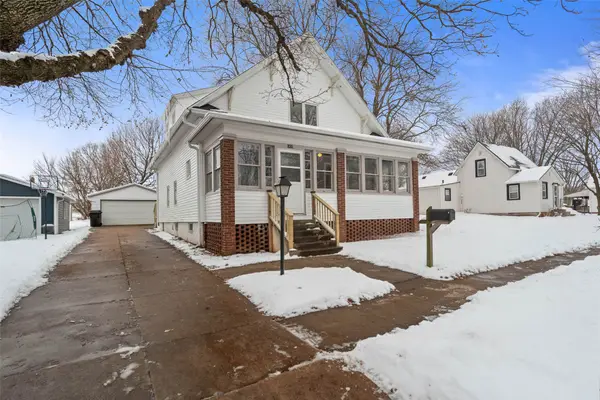 $309,900Active5 beds 3 baths2,410 sq. ft.
$309,900Active5 beds 3 baths2,410 sq. ft.1410 13th Street, Boone, IA 50036
MLS# 731400Listed by: RE/MAX CONCEPTS-NEVADA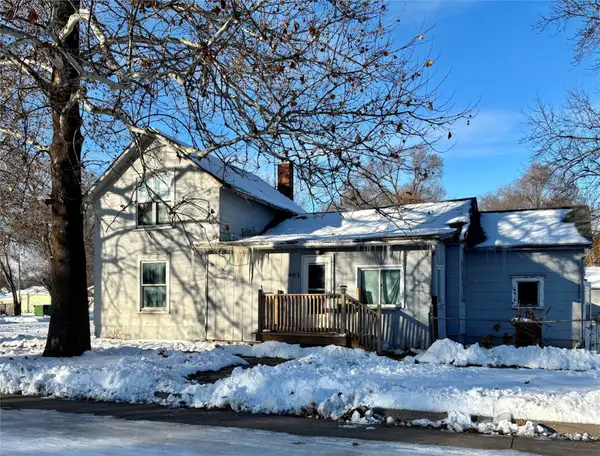 $69,000Pending3 beds 1 baths1,170 sq. ft.
$69,000Pending3 beds 1 baths1,170 sq. ft.403 16th Street, Boone, IA 50036
MLS# 731393Listed by: CENTURY 21 SIGNATURE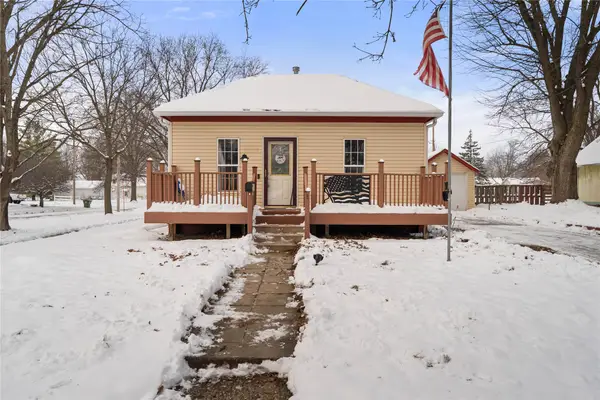 $159,900Active2 beds 1 baths960 sq. ft.
$159,900Active2 beds 1 baths960 sq. ft.1203 Crawford Street, Boone, IA 50036
MLS# 731340Listed by: RE/MAX PRECISION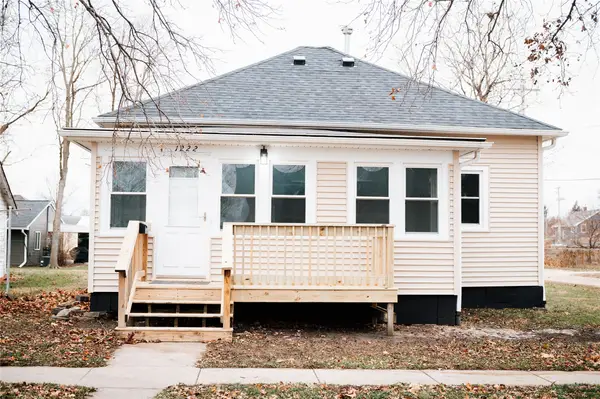 $185,000Active-- beds -- baths1,028 sq. ft.
$185,000Active-- beds -- baths1,028 sq. ft.1222 2nd Street, Boone, IA 50036
MLS# 731308Listed by: LPT REALTY, LLC- Open Sun, 2 to 3:30pm
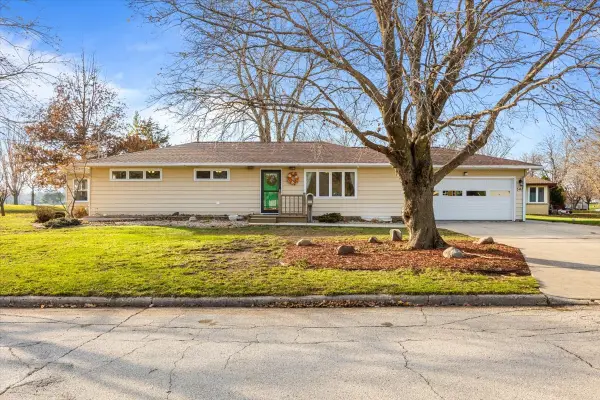 $329,000Active4 beds 2 baths1,390 sq. ft.
$329,000Active4 beds 2 baths1,390 sq. ft.541 S Cedar Street, Boone, IA 50036
MLS# 731082Listed by: LPT REALTY, LLC - Open Sun, 1 to 3pm
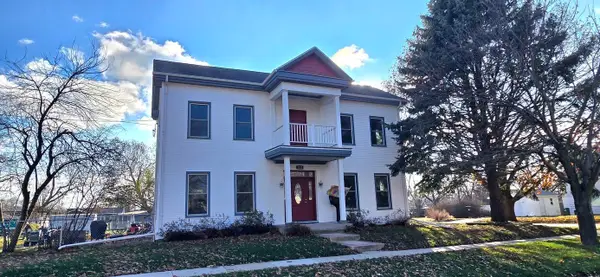 $270,000Active4 beds 1 baths2,176 sq. ft.
$270,000Active4 beds 1 baths2,176 sq. ft.1222 W 2nd Street, Boone, IA 50036
MLS# 731157Listed by: HEARTLAND REALTY 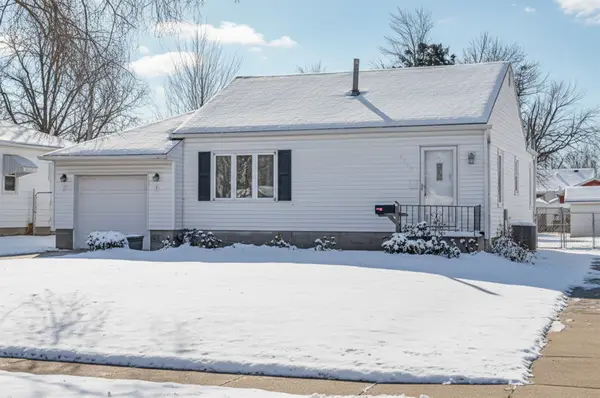 $225,000Active3 beds 2 baths1,070 sq. ft.
$225,000Active3 beds 2 baths1,070 sq. ft.1128 Garst Avenue, Boone, IA 50036
MLS# 731095Listed by: RE/MAX REAL ESTATE CENTER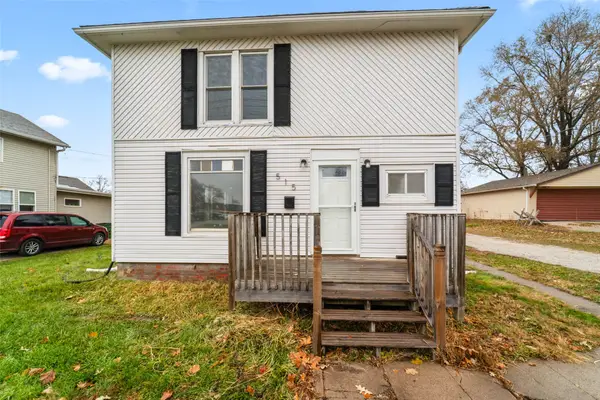 $150,000Active3 beds 1 baths1,464 sq. ft.
$150,000Active3 beds 1 baths1,464 sq. ft.515 8th Street, Boone, IA 50036
MLS# 730740Listed by: FRIEDRICH IOWA REALTY
