1322 7th Street, Boone, IA 50036
Local realty services provided by:Better Homes and Gardens Real Estate Innovations
1322 7th Street,Boone, IA 50036
$250,000
- 3 Beds
- 2 Baths
- 1,406 sq. ft.
- Single family
- Active
Listed by: nichols, amanda
Office: ihome realty
MLS#:729873
Source:IA_DMAAR
Price summary
- Price:$250,000
- Price per sq. ft.:$177.81
About this home
Beautiful and updated home with timeless Victorian charm, nestled in a peaceful neighborhood where mature trees frame the yard and sunshine fills every room. Step through the enclosed sunrooms on the front and side and out onto a spacious back deck that overlooks the fenced-in .37-acre yard — complete with a pool, shade trees, and a temperature-controlled game or hangout room. The oversized 3+ car garage offers plenty of space for vehicles, hobbies, or storage. Inside, rich hardwood floors flow throughout the main level, leading you to a kitchen designed for connection — with a peninsula, stainless steel appliances, and a built-in farmhouse table perfect for gatherings or everyday family meals. There's also room for a formal dining area and a large living room featuring a built-in farmhouse desk. Plus, a bathroom on the main floor! Upstairs, you'll find generous bedrooms with hardwood floors and a recently updated bathroom filled with natural light while still maintaining privacy. The basement is waterproofed and offers great storage, flex space, or even just peace of mind! Built-in window coverings (including charming sliding doors in the upstairs bedroom that could double as a headboard) and all appliances are included. This one truly feels like home — come take a look and see for yourself!
Contact an agent
Home facts
- Year built:1898
- Listing ID #:729873
- Added:98 day(s) ago
- Updated:February 10, 2026 at 04:34 PM
Rooms and interior
- Bedrooms:3
- Total bathrooms:2
- Full bathrooms:1
- Half bathrooms:1
- Living area:1,406 sq. ft.
Heating and cooling
- Cooling:Central Air
- Heating:Forced Air, Gas
Structure and exterior
- Roof:Asphalt, Shingle
- Year built:1898
- Building area:1,406 sq. ft.
- Lot area:0.37 Acres
Utilities
- Water:Public
- Sewer:Public Sewer
Finances and disclosures
- Price:$250,000
- Price per sq. ft.:$177.81
- Tax amount:$3,639
New listings near 1322 7th Street
- New
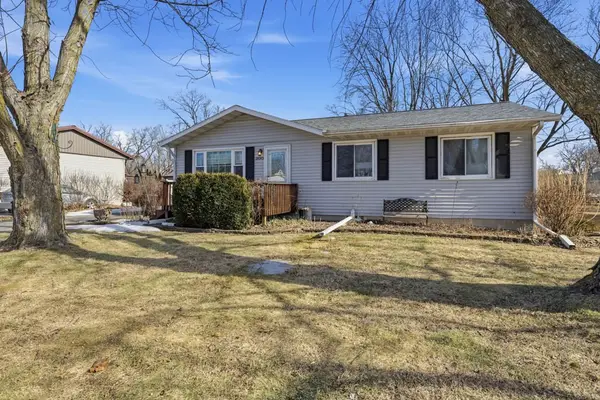 $245,000Active5 beds 2 baths1,040 sq. ft.
$245,000Active5 beds 2 baths1,040 sq. ft.200 S State Street, Boone, IA 50036
MLS# 733656Listed by: RE/MAX REAL ESTATE CENTER - New
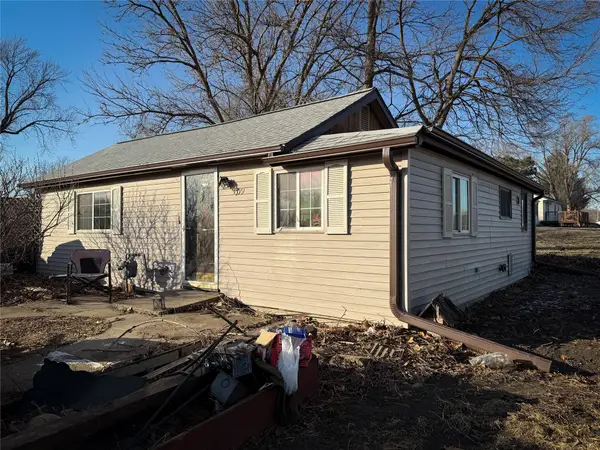 $75,000Active1 beds 1 baths864 sq. ft.
$75,000Active1 beds 1 baths864 sq. ft.809 Champa Street, Boone, IA 50036
MLS# 733905Listed by: IHOME REALTY 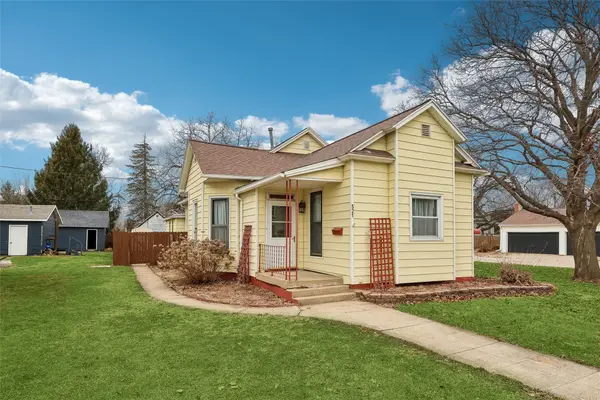 $172,500Active3 beds 1 baths1,282 sq. ft.
$172,500Active3 beds 1 baths1,282 sq. ft.521 Division Street, Boone, IA 50036
MLS# 733605Listed by: CENTURY 21 SIGNATURE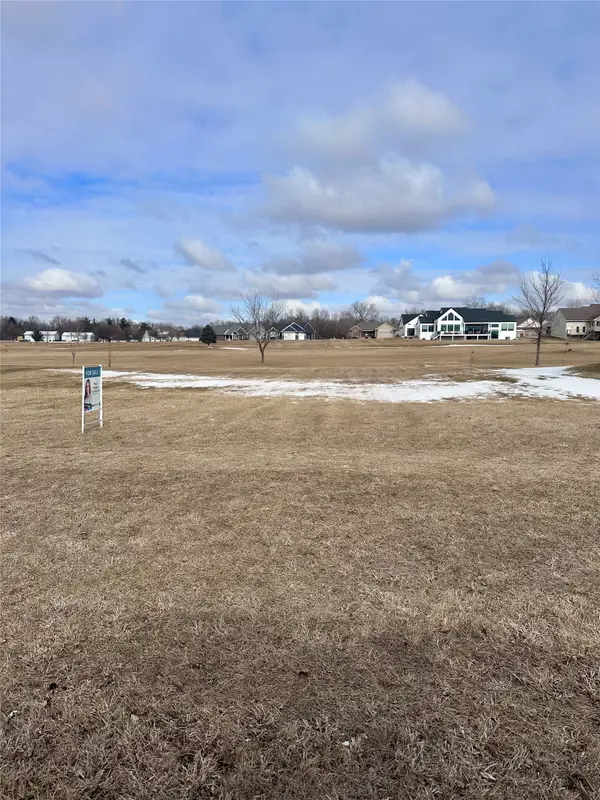 $99,000Active0.33 Acres
$99,000Active0.33 Acres1615 Hancock Drive, Boone, IA 50036
MLS# 733625Listed by: LPT REALTY, LLC- Open Sun, 12 to 2pm
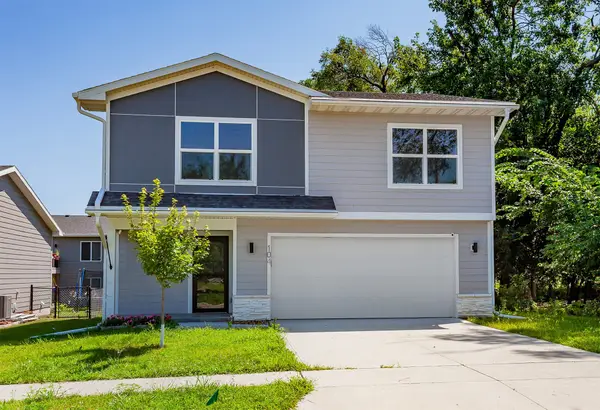 $269,000Active4 beds 3 baths1,664 sq. ft.
$269,000Active4 beds 3 baths1,664 sq. ft.104 Mcpherson Street, Boone, IA 50036
MLS# 733486Listed by: CENTURY 21 SIGNATURE REAL ESTA  $239,000Active4 beds 3 baths1,596 sq. ft.
$239,000Active4 beds 3 baths1,596 sq. ft.1009 Mamie Eisenhower Avenue, Boone, IA 50036
MLS# 733293Listed by: NEREM & ASSOC., $45,000Active4 beds 2 baths1,442 sq. ft.
$45,000Active4 beds 2 baths1,442 sq. ft.409 Carroll Street, Boone, IA 50036
MLS# 733295Listed by: LPT REALTY, LLC $289,000Active2 beds 2 baths1,331 sq. ft.
$289,000Active2 beds 2 baths1,331 sq. ft.718 Ringold Street, Boone, IA 50036
MLS# 733077Listed by: HEARTLAND REALTY $205,000Active3 beds 2 baths1,730 sq. ft.
$205,000Active3 beds 2 baths1,730 sq. ft.243 S Boone Street, Boone, IA 50036
MLS# 733048Listed by: NEREM & ASSOC.,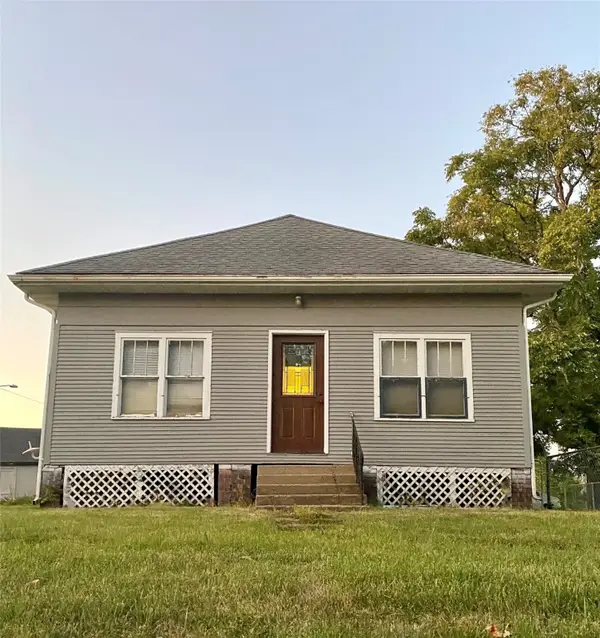 $99,500Pending2 beds 1 baths1,000 sq. ft.
$99,500Pending2 beds 1 baths1,000 sq. ft.803 W 9th Street, Boone, IA 50036
MLS# 732677Listed by: LPT REALTY, LLC

