1404 S 91st Street, Boone, IA 50263
Local realty services provided by:Better Homes and Gardens Real Estate Innovations
1404 S 91st Street,West Des Moines, IA 50263
$453,900
- 4 Beds
- 3 Baths
- 1,433 sq. ft.
- Single family
- Pending
Listed by: joe paletta
Office: exp realty, llc.
MLS#:714559
Source:IA_DMAAR
Price summary
- Price:$453,900
- Price per sq. ft.:$316.75
- Monthly HOA dues:$20.83
About this home
Welcome to this prime West Des Moines located just minutes away from Jordan Creek Town center and so much more! Discover the Canyon by Destiny Homes in Banks Landing, WDM and Waukee Schools. The WALK-OUT, Canyon has 4 bedrooms, 3 bathrooms, and over 2,300 square feet of beautifully crafted living space designed for comfort and style on a walk-out lot. The open main level boasts a spacious living area with large windows, luxury vinyl plank flooring, and a cozy fireplace. The modern kitchen is equipped with Legacy soft-close cabinets, quartz countertops, a center island, and a walk-in pantry, seamlessly blending function and sophistication. Adjacent to the kitchen, the spacious dining area opens onto the back covered deck. The primary suite is a serene escape, featuring a walk-in closet, a dual-sink vanity, and a walk-in tiled shower. An additional bedroom, a full bath, and a laundry room complete the main floor, providing plenty of space and convenience for family living. The finished walk-out lower level offers added flexibility, with 2 bedrooms, a third bath, and a generous recreation room with wet bar, ideal for entertaining. Built with quality, efficiency, & sustainability in mind, the WALK-OUT Canyon is Energy Star rated and includes a 2-year extended Builder Warranty for added peace of mind. Ask about $2,000 in closing cost with preferred lender. Start your homeownership journey with Destiny Homes & the impressive Canyon plan! Home is complete and move-in ready
Contact an agent
Home facts
- Year built:2025
- Listing ID #:714559
- Added:294 day(s) ago
- Updated:January 22, 2026 at 09:03 AM
Rooms and interior
- Bedrooms:4
- Total bathrooms:3
- Full bathrooms:2
- Living area:1,433 sq. ft.
Heating and cooling
- Cooling:Central Air
- Heating:Forced Air, Gas, Natural Gas
Structure and exterior
- Roof:Asphalt, Shingle
- Year built:2025
- Building area:1,433 sq. ft.
- Lot area:0.22 Acres
Utilities
- Water:Public
- Sewer:Public Sewer
Finances and disclosures
- Price:$453,900
- Price per sq. ft.:$316.75
New listings near 1404 S 91st Street
- New
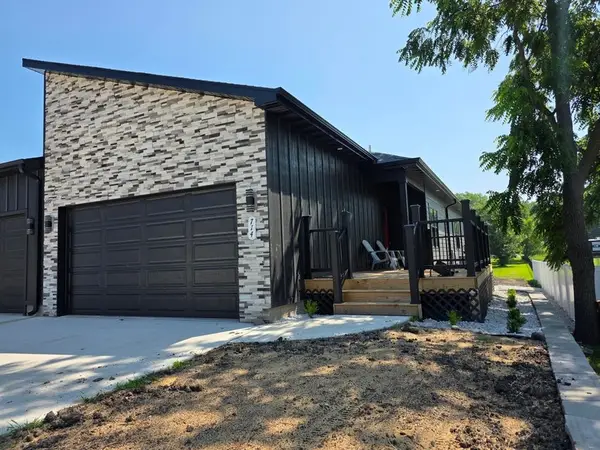 $329,000Active4 beds 3 baths1,331 sq. ft.
$329,000Active4 beds 3 baths1,331 sq. ft.714 Ringold Street, Boone, IA 50036
MLS# 733075Listed by: HEARTLAND REALTY - New
 $289,000Active2 beds 2 baths1,331 sq. ft.
$289,000Active2 beds 2 baths1,331 sq. ft.718 Ringold Street, Boone, IA 50036
MLS# 733077Listed by: HEARTLAND REALTY - New
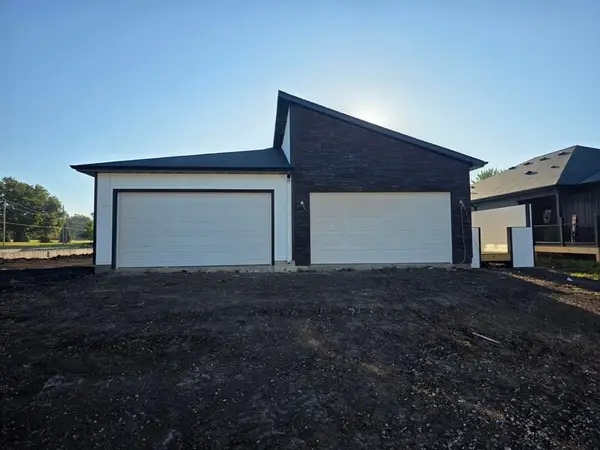 $289,000Active2 beds 2 baths1,331 sq. ft.
$289,000Active2 beds 2 baths1,331 sq. ft.720 Ringold Street, Boone, IA 50036
MLS# 733078Listed by: HEARTLAND REALTY - New
 $205,000Active3 beds 2 baths1,730 sq. ft.
$205,000Active3 beds 2 baths1,730 sq. ft.243 S Boone Street, Boone, IA 50036
MLS# 733048Listed by: NEREM & ASSOC., - New
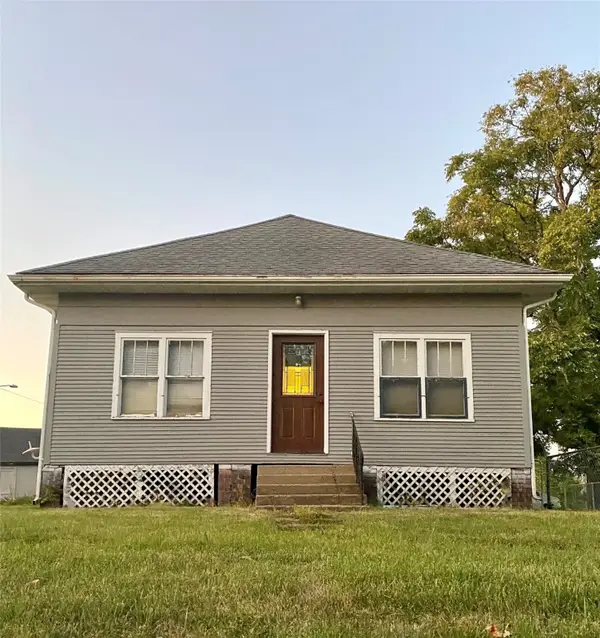 $105,000Active2 beds 1 baths1,000 sq. ft.
$105,000Active2 beds 1 baths1,000 sq. ft.803 W 9th Street, Boone, IA 50036
MLS# 732677Listed by: LPT REALTY, LLC  $460,000Active3 beds 2 baths2,014 sq. ft.
$460,000Active3 beds 2 baths2,014 sq. ft.1357 130th Street, Boone, IA 50036
MLS# 732630Listed by: RE/MAX REAL ESTATE CENTER- Open Sun, 1 to 3pm
 $325,000Active4 beds 3 baths2,232 sq. ft.
$325,000Active4 beds 3 baths2,232 sq. ft.420 Linn Street, Boone, IA 50036
MLS# 732621Listed by: RE/MAX REAL ESTATE CENTER 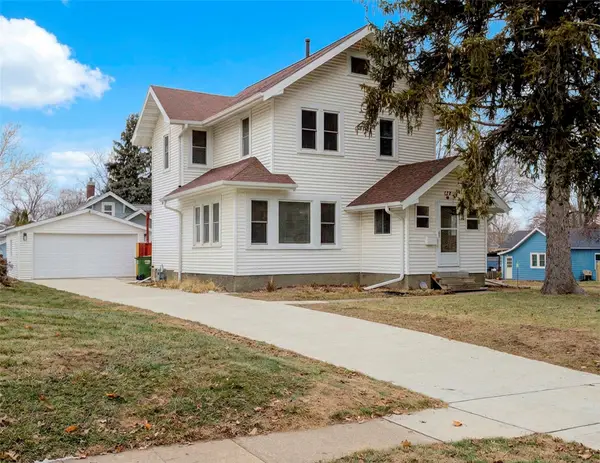 $250,000Active3 beds 2 baths1,512 sq. ft.
$250,000Active3 beds 2 baths1,512 sq. ft.127 Tama Street, Boone, IA 50036
MLS# 732287Listed by: RE/MAX REAL ESTATE CENTER- Open Sun, 1 to 3pm
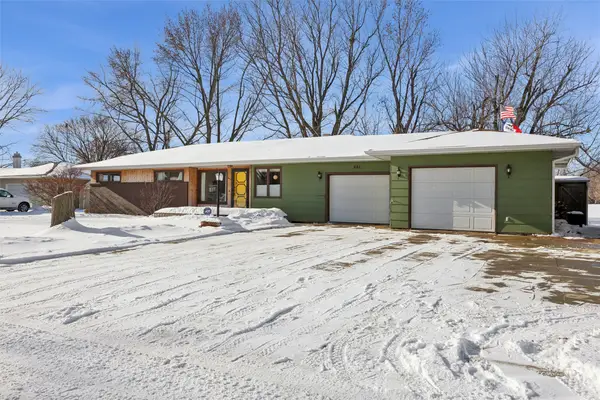 $290,000Active3 beds 2 baths1,436 sq. ft.
$290,000Active3 beds 2 baths1,436 sq. ft.441 S Linn Street, Boone, IA 50036
MLS# 731710Listed by: LPT REALTY, LLC 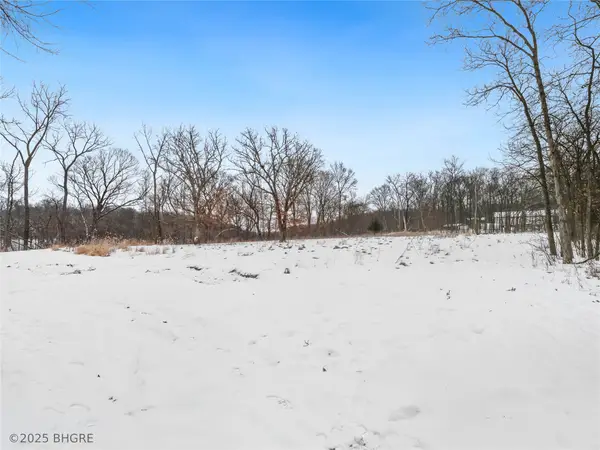 Listed by BHGRE$225,000Active5.34 Acres
Listed by BHGRE$225,000Active5.34 Acres1260 BLK 252nd Lane, Boone, IA 50036
MLS# 731648Listed by: BH&G REAL ESTATE INNOVATIONS
