1416 Aldrich Avenue, Boone, IA 50036
Local realty services provided by:Better Homes and Gardens Real Estate Innovations
1416 Aldrich Avenue,Boone, IA 50036
$475,000
- 3 Beds
- 2 Baths
- 1,504 sq. ft.
- Single family
- Active
Listed by: nerem, nate
Office: nerem & assoc.,
MLS#:726906
Source:IA_DMAAR
Price summary
- Price:$475,000
- Price per sq. ft.:$315.82
About this home
Why build new when you can move into a home that's already been fully re-imagined? This stunning property combines modern luxury, thoughtful design and every upgrade you could dream of, plus walking access to the new Boone Ledges elementary school, Boone Middle School and Cedar Point Golf Course. You are welcomed to the front of the home by a new concrete & brick walkway leading to the front door. Solar lighting, new landscaping, a 12 x 14 pergola and adjacent 300 square foot 3-season porch for outdoor entertainment. Inside, you'll find large dining room and great room with new gas fireplace, a totally remodeled over-sized kitchen with Swan Creek cabinet upgraded roll-outs. Kitchen is host to new, top-of-the-line appliances as well. Right off the kitchen is a great office area; flooded with natural lighting. The main level is finished out with 2 large bedrooms with Swan Creek closet systems and a large & renovated full bathroom. New engineered hardwood floors, new window treatments, digital ceiling fans and other digital lighting complete this remodel to like-new status. The lower level has 6 egress windows that flood the basement with warmth, privacy and safety at below ground level. Two new sump pumps and a new radon system add both protection and lower insurance costs to this finished level. New engineered hardwood and vinyl flooring. Stairs take you to a large second great room with many possibilities.
Contact an agent
Home facts
- Year built:1956
- Listing ID #:726906
- Added:140 day(s) ago
- Updated:February 10, 2026 at 04:34 PM
Rooms and interior
- Bedrooms:3
- Total bathrooms:2
- Full bathrooms:2
- Living area:1,504 sq. ft.
Heating and cooling
- Cooling:Central Air
- Heating:Forced Air, Gas
Structure and exterior
- Roof:Asphalt, Shingle
- Year built:1956
- Building area:1,504 sq. ft.
Finances and disclosures
- Price:$475,000
- Price per sq. ft.:$315.82
- Tax amount:$4,173
New listings near 1416 Aldrich Avenue
- New
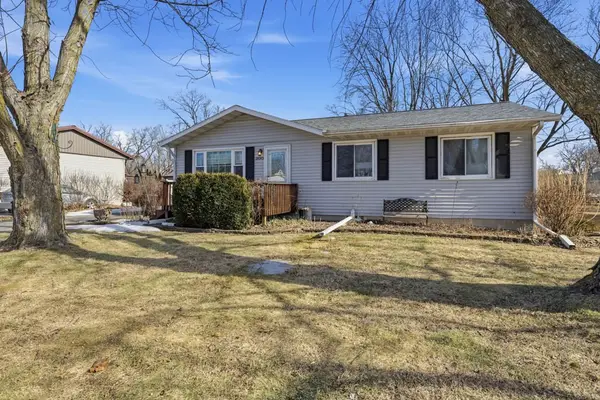 $245,000Active5 beds 2 baths1,040 sq. ft.
$245,000Active5 beds 2 baths1,040 sq. ft.200 S State Street, Boone, IA 50036
MLS# 733656Listed by: RE/MAX REAL ESTATE CENTER - New
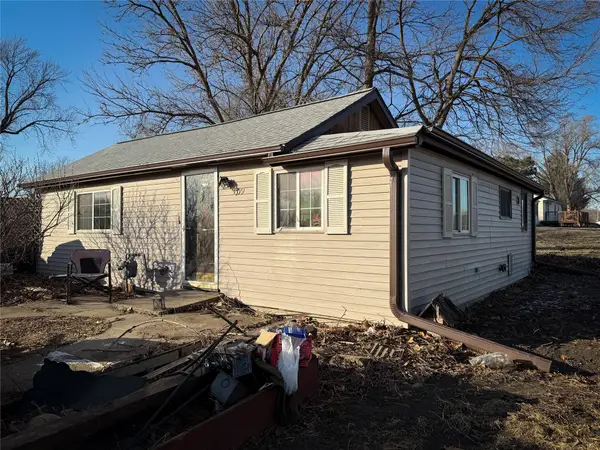 $75,000Active1 beds 1 baths864 sq. ft.
$75,000Active1 beds 1 baths864 sq. ft.809 Champa Street, Boone, IA 50036
MLS# 733905Listed by: IHOME REALTY 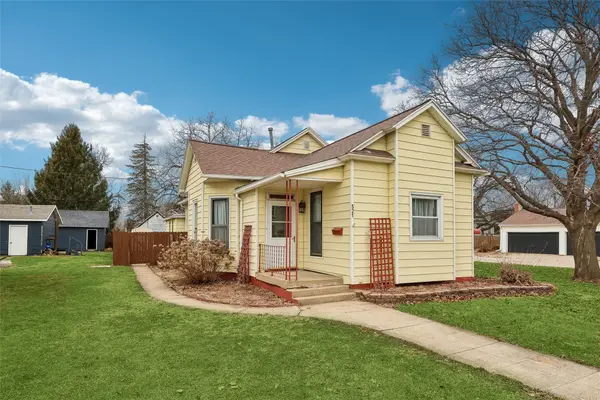 $172,500Active3 beds 1 baths1,282 sq. ft.
$172,500Active3 beds 1 baths1,282 sq. ft.521 Division Street, Boone, IA 50036
MLS# 733605Listed by: CENTURY 21 SIGNATURE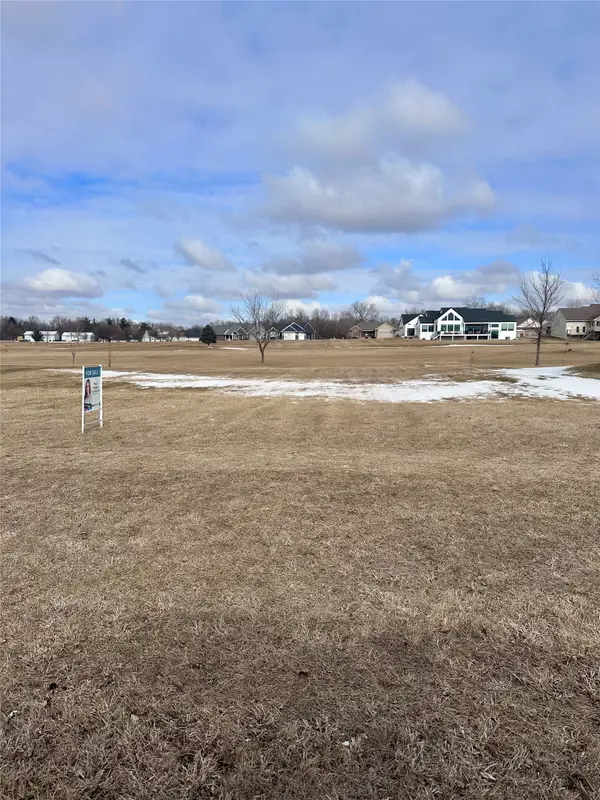 $99,000Active0.33 Acres
$99,000Active0.33 Acres1615 Hancock Drive, Boone, IA 50036
MLS# 733625Listed by: LPT REALTY, LLC- Open Sun, 12 to 2pm
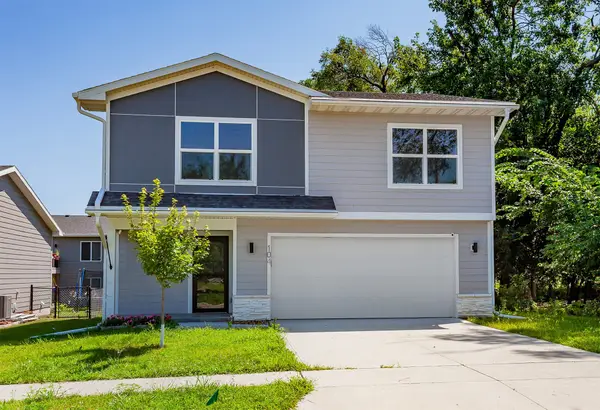 $269,000Active4 beds 3 baths1,664 sq. ft.
$269,000Active4 beds 3 baths1,664 sq. ft.104 Mcpherson Street, Boone, IA 50036
MLS# 733486Listed by: CENTURY 21 SIGNATURE REAL ESTA  $239,000Active4 beds 3 baths1,596 sq. ft.
$239,000Active4 beds 3 baths1,596 sq. ft.1009 Mamie Eisenhower Avenue, Boone, IA 50036
MLS# 733293Listed by: NEREM & ASSOC., $45,000Active4 beds 2 baths1,442 sq. ft.
$45,000Active4 beds 2 baths1,442 sq. ft.409 Carroll Street, Boone, IA 50036
MLS# 733295Listed by: LPT REALTY, LLC $289,000Active2 beds 2 baths1,331 sq. ft.
$289,000Active2 beds 2 baths1,331 sq. ft.718 Ringold Street, Boone, IA 50036
MLS# 733077Listed by: HEARTLAND REALTY $205,000Active3 beds 2 baths1,730 sq. ft.
$205,000Active3 beds 2 baths1,730 sq. ft.243 S Boone Street, Boone, IA 50036
MLS# 733048Listed by: NEREM & ASSOC.,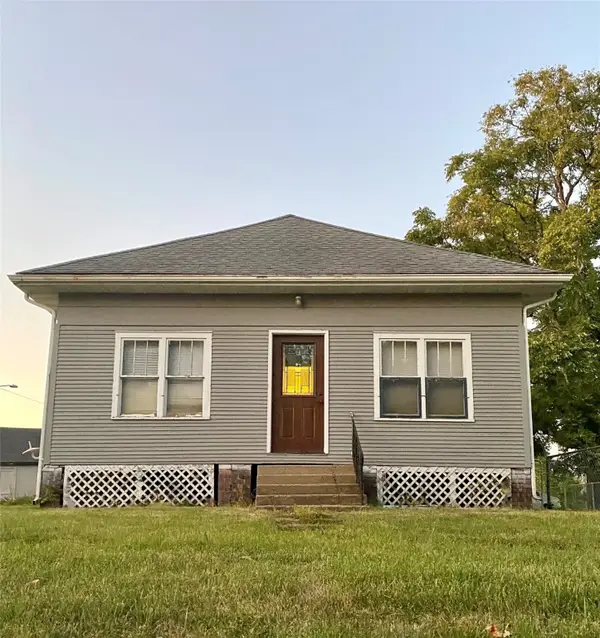 $99,500Pending2 beds 1 baths1,000 sq. ft.
$99,500Pending2 beds 1 baths1,000 sq. ft.803 W 9th Street, Boone, IA 50036
MLS# 732677Listed by: LPT REALTY, LLC

