1459 Nakota Place, Boone, IA 50036
Local realty services provided by:Better Homes and Gardens Real Estate Innovations
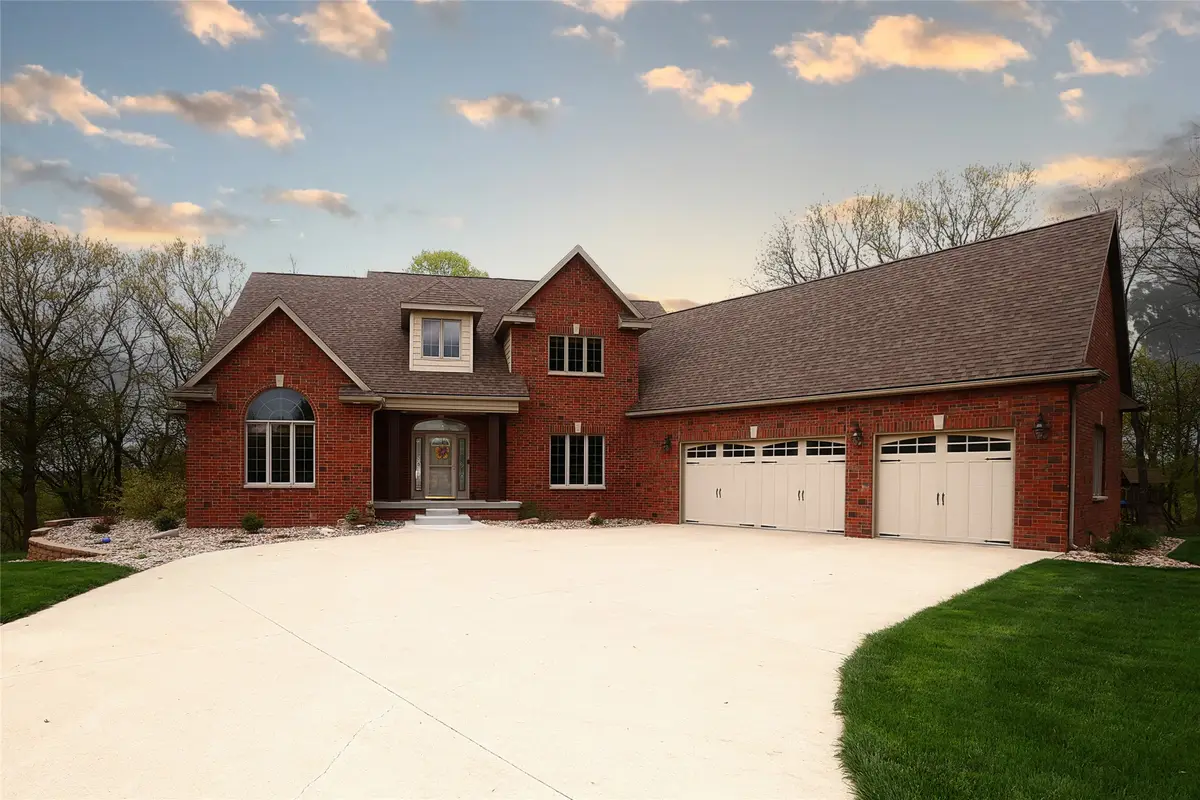
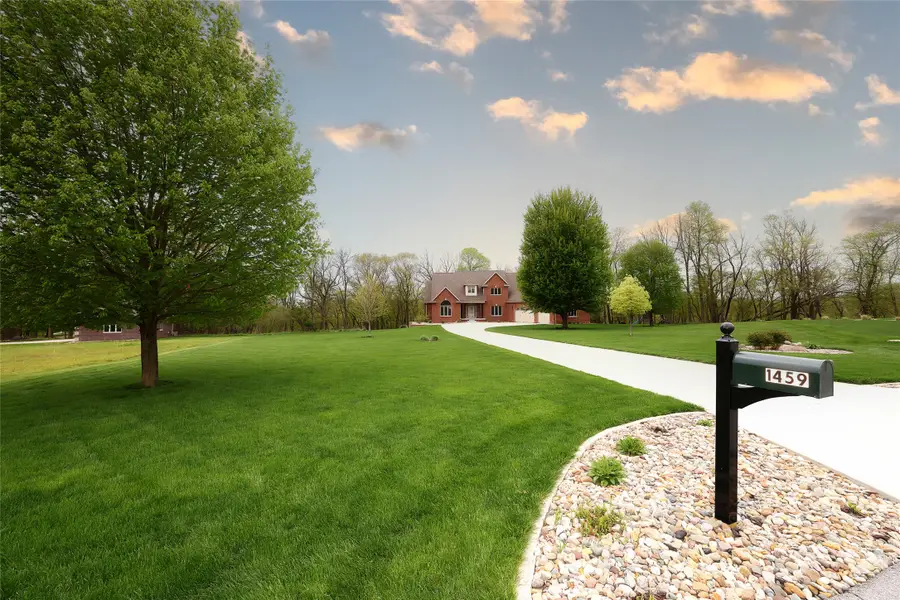
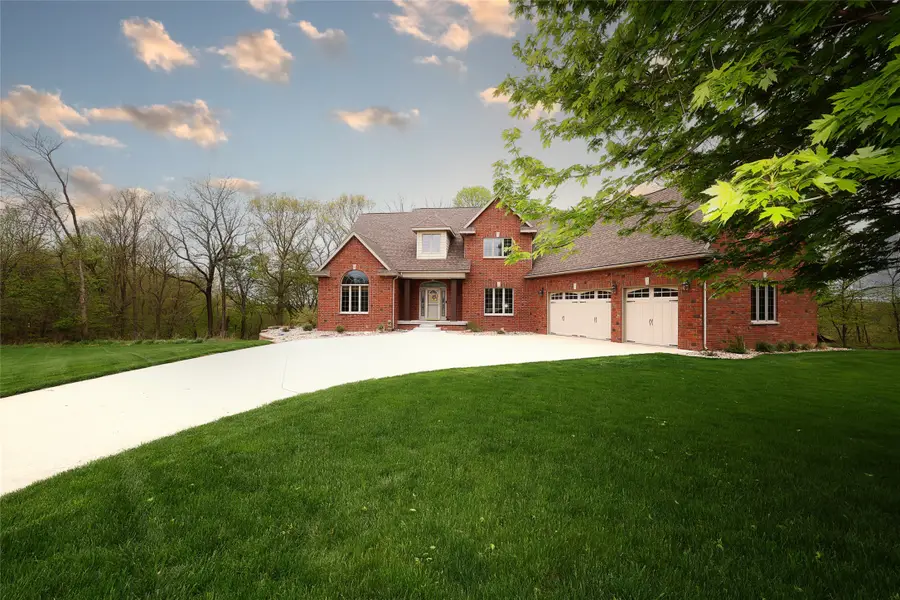
1459 Nakota Place,Boone, IA 50036
$850,000
- 5 Beds
- 4 Baths
- 4,040 sq. ft.
- Single family
- Active
Listed by:nerem, nate
Office:nerem & assoc.,
MLS#:713556
Source:IA_DMAAR
Price summary
- Price:$850,000
- Price per sq. ft.:$210.4
- Monthly HOA dues:$66.67
About this home
Discover this stunning executive brick home tucked away in a peaceful wooded setting, offering the perfect blend of privacy and convenience just minutes from town. With 5 beds & 5 baths, this home is thoughtfully designed. Step inside to find a luxurious main-floor master suite complete with a private deck entrance, huge walk-in closet, and a spa-like en suite featuring a jetted tub. Upstairs, you'll find 3 additional bedrooms—1 with its own private bath and walk-in closet, while the other two share a Jack and Jill bathroom. The main level boasts an expansive living room with a gas fireplace, overlooking the brand-new Trex deck and your serene, wooded backyard. A formal dining room, office/den, powder room, and laundry/mudroom provide both functionality and flexibility. The kitchen showcases custom Swan Creek cabinetry with elegant Emtek hardware, opening to an informal dining area and a four-season sunroom. Head downstairs to the finished walk-out basement, where there's a spacious family room with theater seating, rec area, and a wet bar/kitchenette equipped with a fridge, microwave, and sink—ideal for entertaining. This level also features the 5th bedroom, a ¾ bath, and a massive storage area. Rounding out the home is an oversized 3+ car attached garage w/ ample storage and a finished bonus room above—accessible from the mudroom. Schedule your private showing today and make this exceptional property yours!
Contact an agent
Home facts
- Year built:2005
- Listing Id #:713556
- Added:153 day(s) ago
- Updated:August 06, 2025 at 02:54 PM
Rooms and interior
- Bedrooms:5
- Total bathrooms:4
- Full bathrooms:2
- Half bathrooms:1
- Living area:4,040 sq. ft.
Heating and cooling
- Cooling:Central Air, Geothermal
- Heating:Propane
Structure and exterior
- Roof:Asphalt, Shingle
- Year built:2005
- Building area:4,040 sq. ft.
- Lot area:2.78 Acres
Utilities
- Water:Rural
- Sewer:Septic Tank
Finances and disclosures
- Price:$850,000
- Price per sq. ft.:$210.4
- Tax amount:$7,671
New listings near 1459 Nakota Place
- New
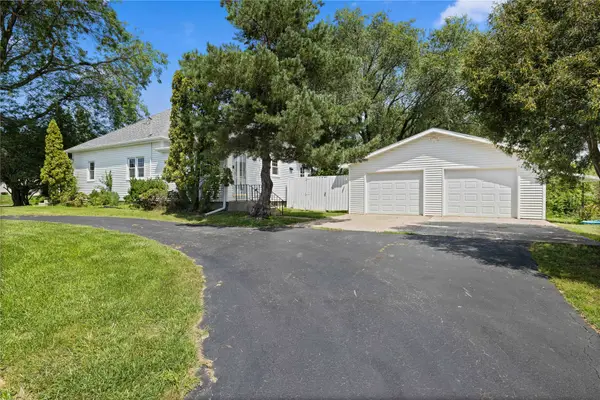 $330,000Active2 beds 2 baths1,094 sq. ft.
$330,000Active2 beds 2 baths1,094 sq. ft.428 S Montana Street, Boone, IA 50036
MLS# 724029Listed by: RE/MAX REAL ESTATE CENTER - New
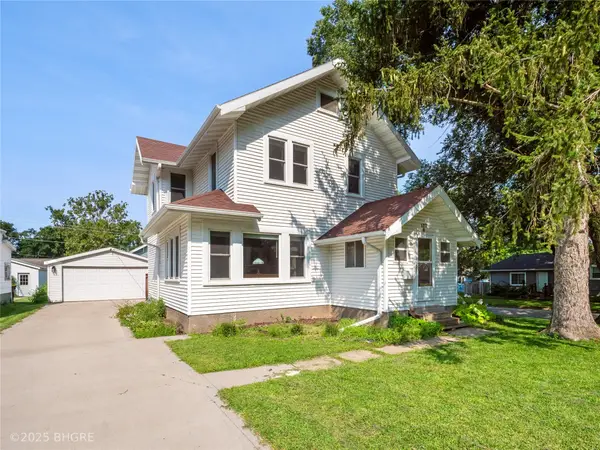 $255,000Active3 beds 2 baths1,512 sq. ft.
$255,000Active3 beds 2 baths1,512 sq. ft.127 Tama Street, Boone, IA 50036
MLS# 724101Listed by: BH&G REAL ESTATE INNOVATIONS 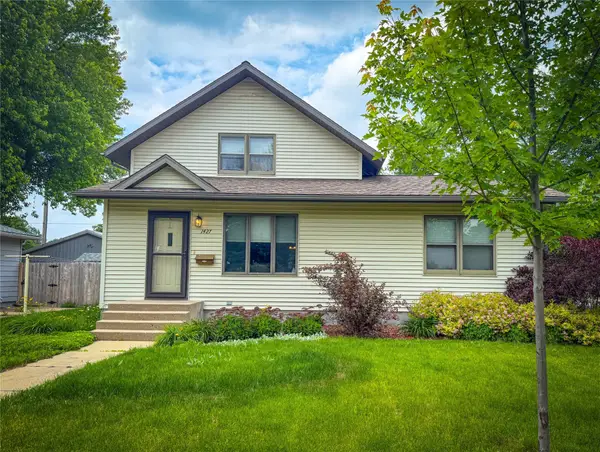 $305,000Active3 beds 4 baths1,602 sq. ft.
$305,000Active3 beds 4 baths1,602 sq. ft.1427 Garst Avenue, Boone, IA 50036
MLS# 719762Listed by: IHOME REALTY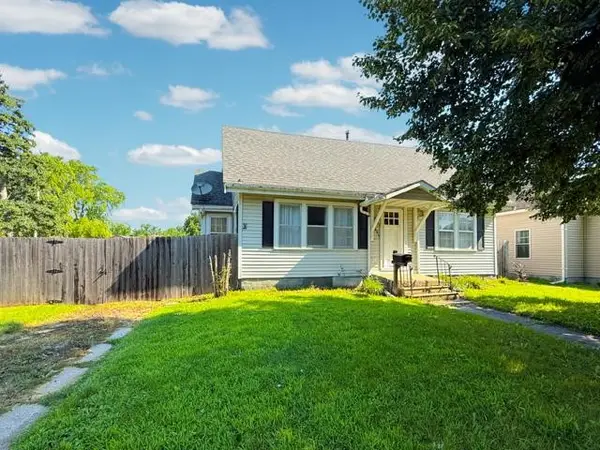 $164,000Pending4 beds 1 baths1,470 sq. ft.
$164,000Pending4 beds 1 baths1,470 sq. ft.1601 Mamie Eisenhower Avenue, Boone, IA 50036
MLS# 723352Listed by: IHOME REALTY- Open Sun, 1 to 3pm
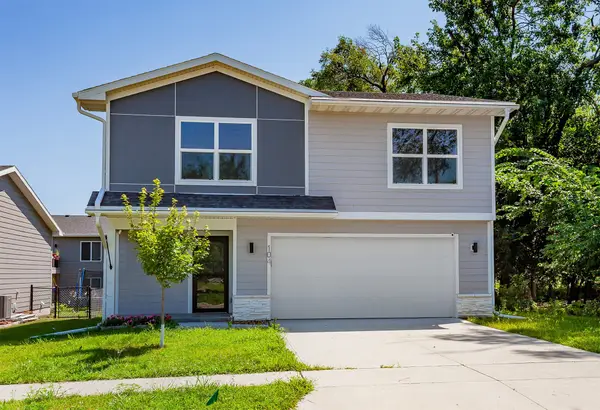 $274,900Active4 beds 3 baths1,664 sq. ft.
$274,900Active4 beds 3 baths1,664 sq. ft.104 Mcpherson Street, Boone, IA 50036
MLS# 723253Listed by: CENTURY 21 SIGNATURE REAL ESTA 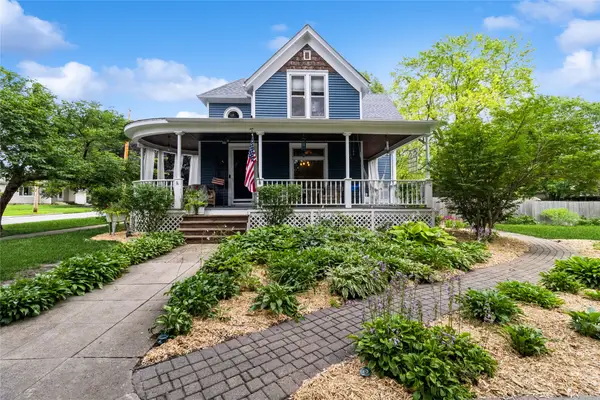 $349,900Pending3 beds 3 baths2,256 sq. ft.
$349,900Pending3 beds 3 baths2,256 sq. ft.128 Boone Street, Boone, IA 50036
MLS# 723007Listed by: FRIEDRICH IOWA REALTY $200,000Pending4 beds 2 baths1,628 sq. ft.
$200,000Pending4 beds 2 baths1,628 sq. ft.1107 Garst Avenue, Boone, IA 50036
MLS# 722759Listed by: RE/MAX CONCEPTS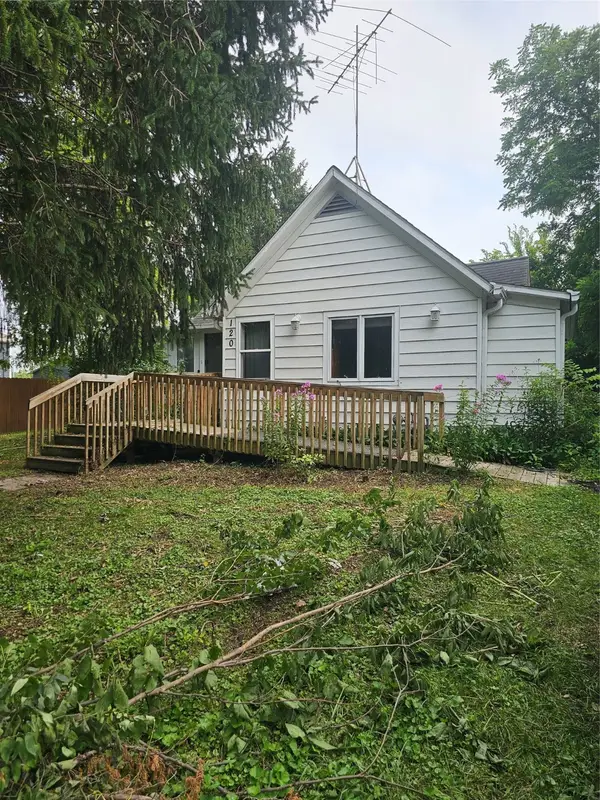 $75,000Pending2 beds 1 baths768 sq. ft.
$75,000Pending2 beds 1 baths768 sq. ft.120 W 6th Street, Boone, IA 50036
MLS# 722726Listed by: RE/MAX PRECISION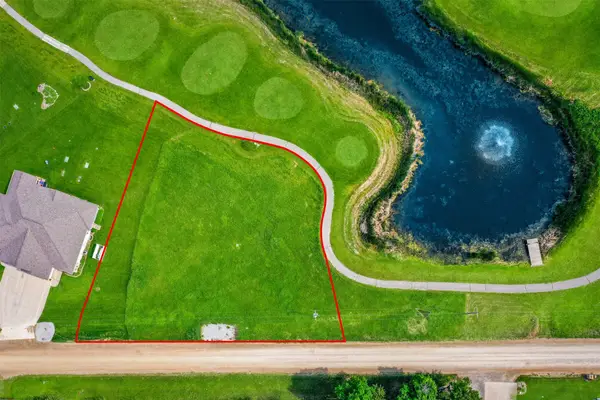 $133,000Active0.6 Acres
$133,000Active0.6 Acres1389 231st Road, Boone, IA 50036
MLS# 722673Listed by: IHOME REALTY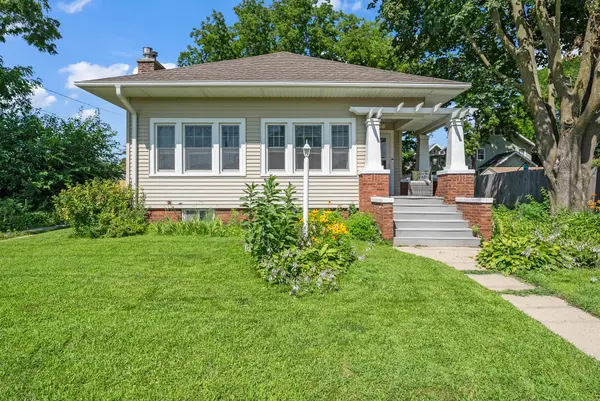 $185,000Pending2 beds 1 baths917 sq. ft.
$185,000Pending2 beds 1 baths917 sq. ft.111 S Benton Street, Boone, IA 50036
MLS# 721843Listed by: RE/MAX REAL ESTATE CENTER
