1726 Boone Street, Boone, IA 50036
Local realty services provided by:Better Homes and Gardens Real Estate Innovations
1726 Boone Street,Boone, IA 50036
$250,000
- 3 Beds
- 3 Baths
- 1,546 sq. ft.
- Single family
- Active
Listed by: nichols, amanda
Office: ihome realty
MLS#:728601
Source:IA_DMAAR
Price summary
- Price:$250,000
- Price per sq. ft.:$161.71
About this home
Just a block from Memorial Park and close to Franklin Elementary, this home offers charm, functionality, and space inside and out! A bright living room and sunroom welcome you with natural light, while the large eat-in kitchen features hickory cabinetry, great storage, room for your table, and a perfect coffee-bar nook. The main-floor bedroom includes hardwood floors, plenty of light, and an attached half bath with a beautiful copper sink. The partially finished basement adds a cozy hangout or office area, a ¾ bath, and a designated laundry room. Upstairs, two generous bedrooms share a full bath complete with a classic clawfoot tub. Rustic and custom touches—like a built-in hall tree, exposed beams, and warm wall coverings in the back-door drop zone—add personality throughout.
The 30x36 heated shop steals the show with a functioning bar, stove, fridge, electricity, loft, and huge overhead door—perfect for gatherings, projects, or hobbies—with convenient alley access. You’ll also love the heated double garage up front with great storage and built-ins. Outside, enjoy a mostly fenced yard with a covered patio, a thriving garden, mature Magnolia tree, and plenty of parking.
Recent updates include a new furnace and water heater (within 2 years) plus solar panels powering both home and shop—keeping utility bills incredibly low (with a high of roughly $40/month)!
Contact an agent
Home facts
- Year built:1880
- Listing ID #:728601
- Added:118 day(s) ago
- Updated:February 10, 2026 at 04:34 PM
Rooms and interior
- Bedrooms:3
- Total bathrooms:3
- Full bathrooms:1
- Half bathrooms:1
- Living area:1,546 sq. ft.
Heating and cooling
- Cooling:Central Air
- Heating:Forced Air, Gas
Structure and exterior
- Roof:Asphalt, Shingle
- Year built:1880
- Building area:1,546 sq. ft.
- Lot area:0.25 Acres
Utilities
- Water:Public
- Sewer:Public Sewer
Finances and disclosures
- Price:$250,000
- Price per sq. ft.:$161.71
- Tax amount:$3,750
New listings near 1726 Boone Street
- New
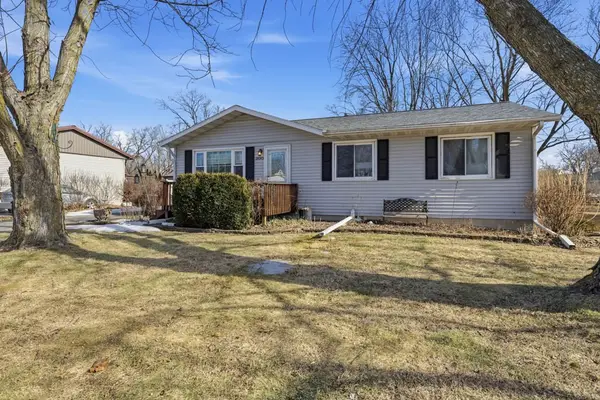 $245,000Active5 beds 2 baths1,040 sq. ft.
$245,000Active5 beds 2 baths1,040 sq. ft.200 S State Street, Boone, IA 50036
MLS# 733656Listed by: RE/MAX REAL ESTATE CENTER - New
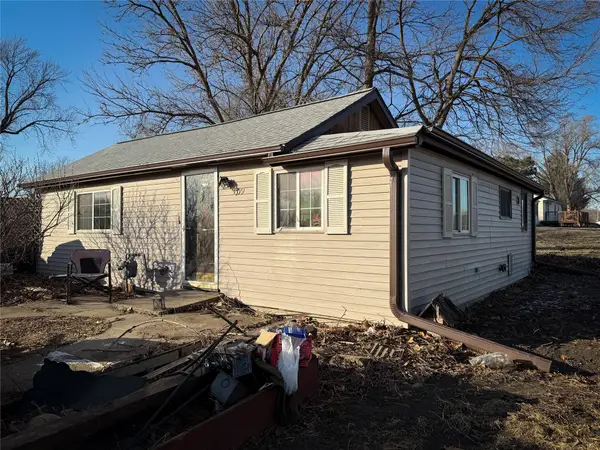 $75,000Active1 beds 1 baths864 sq. ft.
$75,000Active1 beds 1 baths864 sq. ft.809 Champa Street, Boone, IA 50036
MLS# 733905Listed by: IHOME REALTY 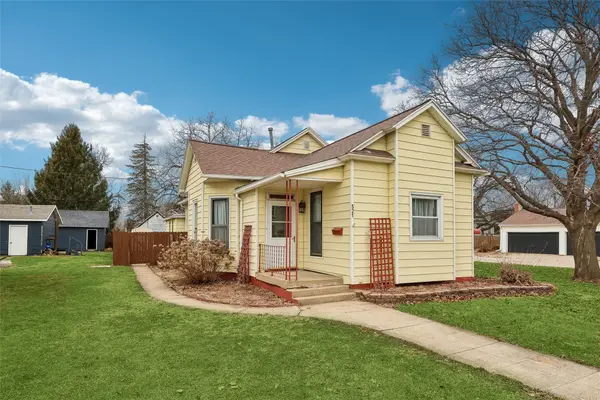 $172,500Active3 beds 1 baths1,282 sq. ft.
$172,500Active3 beds 1 baths1,282 sq. ft.521 Division Street, Boone, IA 50036
MLS# 733605Listed by: CENTURY 21 SIGNATURE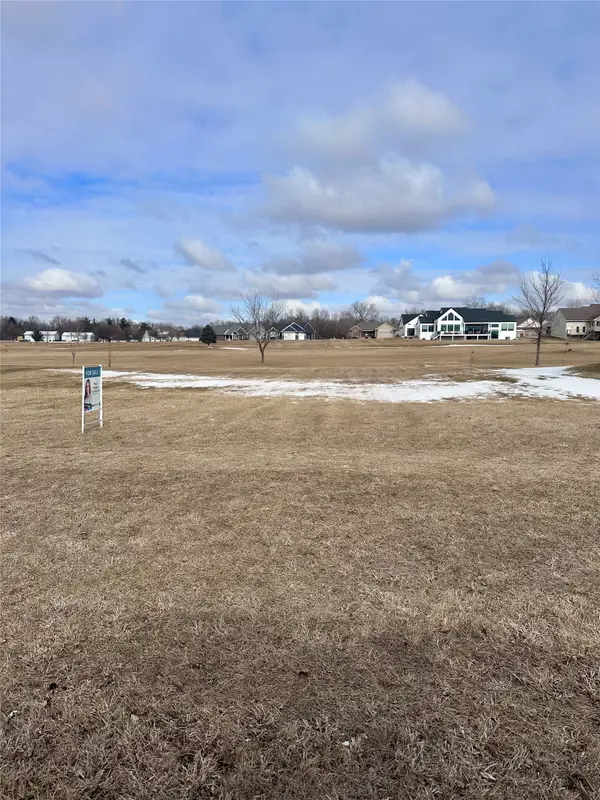 $99,000Active0.33 Acres
$99,000Active0.33 Acres1615 Hancock Drive, Boone, IA 50036
MLS# 733625Listed by: LPT REALTY, LLC- Open Sun, 12 to 2pm
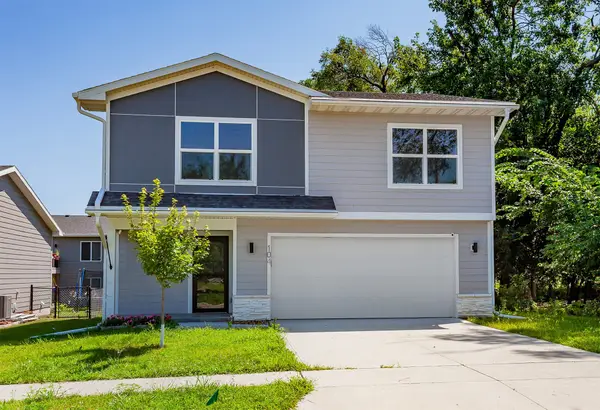 $269,000Active4 beds 3 baths1,664 sq. ft.
$269,000Active4 beds 3 baths1,664 sq. ft.104 Mcpherson Street, Boone, IA 50036
MLS# 733486Listed by: CENTURY 21 SIGNATURE REAL ESTA  $239,000Active4 beds 3 baths1,596 sq. ft.
$239,000Active4 beds 3 baths1,596 sq. ft.1009 Mamie Eisenhower Avenue, Boone, IA 50036
MLS# 733293Listed by: NEREM & ASSOC., $45,000Active4 beds 2 baths1,442 sq. ft.
$45,000Active4 beds 2 baths1,442 sq. ft.409 Carroll Street, Boone, IA 50036
MLS# 733295Listed by: LPT REALTY, LLC $289,000Active2 beds 2 baths1,331 sq. ft.
$289,000Active2 beds 2 baths1,331 sq. ft.718 Ringold Street, Boone, IA 50036
MLS# 733077Listed by: HEARTLAND REALTY $205,000Active3 beds 2 baths1,730 sq. ft.
$205,000Active3 beds 2 baths1,730 sq. ft.243 S Boone Street, Boone, IA 50036
MLS# 733048Listed by: NEREM & ASSOC.,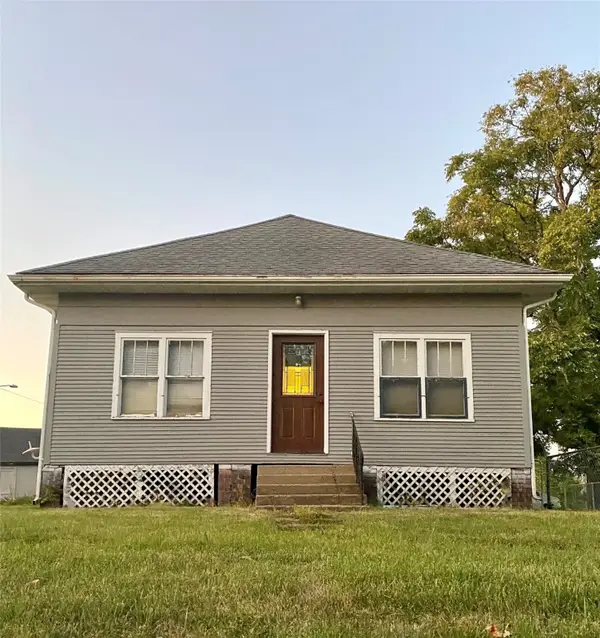 $99,500Pending2 beds 1 baths1,000 sq. ft.
$99,500Pending2 beds 1 baths1,000 sq. ft.803 W 9th Street, Boone, IA 50036
MLS# 732677Listed by: LPT REALTY, LLC

