509 W Park Avenue, Boone, IA 50036
Local realty services provided by:Better Homes and Gardens Real Estate Innovations
509 W Park Avenue,Boone, IA 50036
$214,900
- 3 Beds
- 2 Baths
- - sq. ft.
- Condominium
- Sold
Listed by: aaron ackerlund
Office: keller williams realty gdm
MLS#:729778
Source:IA_DMAAR
Sorry, we are unable to map this address
Price summary
- Price:$214,900
About this home
Discover this rare find in Boone, a beautifully maintained ranch-style home that offers comfort, space, and convenience within the Boone School District. This inviting home features 3 bedrooms and 2 bathrooms, including a spacious primary suite with a walk-in closet and full bath. The main open living area showcases vaulted ceilings that create an airy and welcoming atmosphere, perfect for entertaining or relaxing. The kitchen and dining area flow seamlessly into the living room, making everyday living effortless. Downstairs, you’ll find a finished lower level with two additional bedrooms, a full bath, and a large secondary living room—ideal for guests, family, or a home office setup. Outside, relax on your deck and enjoy a nice backyard that backs a farm field.
Additionally, a handy storage shed is available for all your outdoor tools and equipment, keeping your attached 2-car garage clean. Conveniently located near schools, parks, and local amenities, this property offers the perfect blend of comfort and practicality. Boone, Iowa, provides the charm of small-town living with modern conveniences — including its own hospital, proximity to Iowa State University, and a just one-hour drive to Des Moines. Located west of I-80.
Contact an agent
Home facts
- Year built:2008
- Listing ID #:729778
- Added:48 day(s) ago
- Updated:December 29, 2025 at 06:43 PM
Rooms and interior
- Bedrooms:3
- Total bathrooms:2
- Full bathrooms:2
Heating and cooling
- Cooling:Central Air
- Heating:Forced Air, Gas, Natural Gas
Structure and exterior
- Roof:Asphalt, Shingle
- Year built:2008
Utilities
- Water:Public
- Sewer:Public Sewer
Finances and disclosures
- Price:$214,900
- Tax amount:$3,414
New listings near 509 W Park Avenue
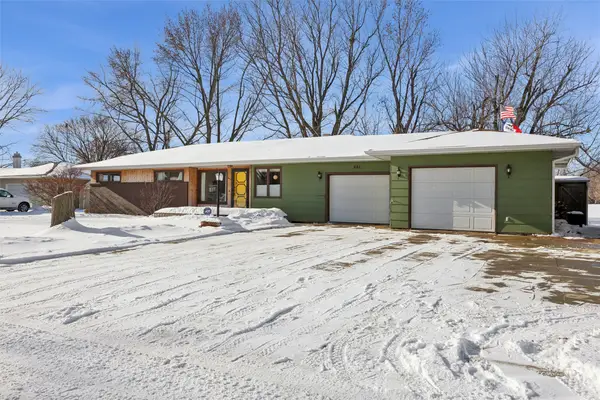 $290,000Active3 beds 2 baths1,436 sq. ft.
$290,000Active3 beds 2 baths1,436 sq. ft.441 S Linn Street, Boone, IA 50036
MLS# 731710Listed by: LPT REALTY, LLC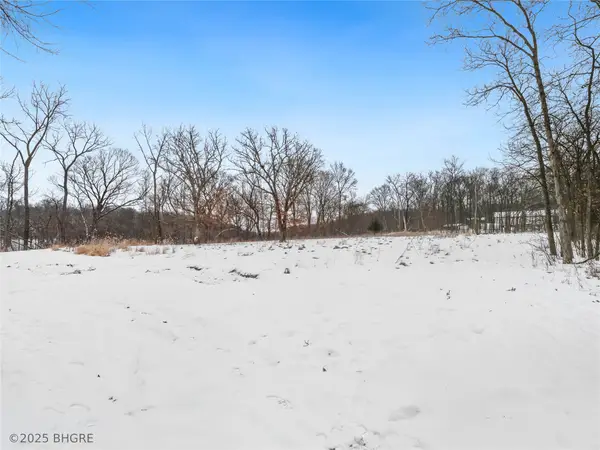 Listed by BHGRE$225,000Active5.34 Acres
Listed by BHGRE$225,000Active5.34 Acres1260 BLK 252nd Lane, Boone, IA 50036
MLS# 731648Listed by: BH&G REAL ESTATE INNOVATIONS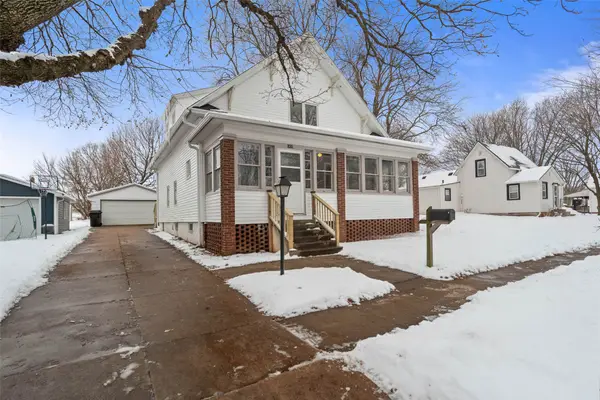 $309,900Active5 beds 3 baths2,410 sq. ft.
$309,900Active5 beds 3 baths2,410 sq. ft.1410 13th Street, Boone, IA 50036
MLS# 731400Listed by: RE/MAX CONCEPTS-NEVADA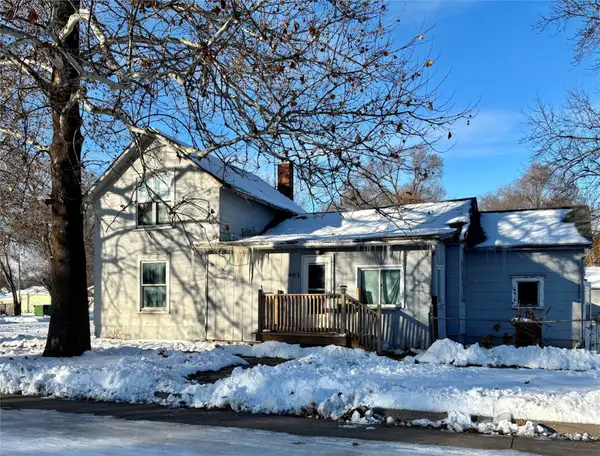 $69,000Pending3 beds 1 baths1,170 sq. ft.
$69,000Pending3 beds 1 baths1,170 sq. ft.403 16th Street, Boone, IA 50036
MLS# 731393Listed by: CENTURY 21 SIGNATURE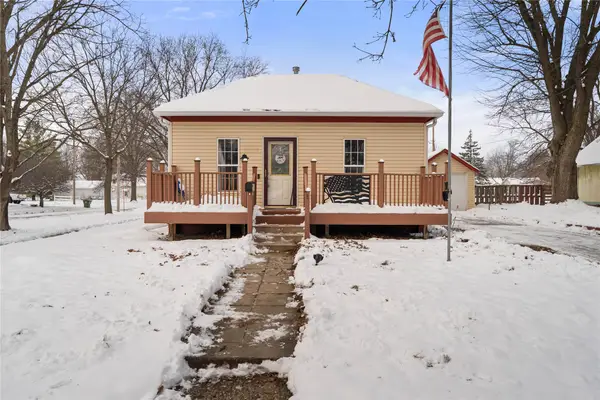 $159,900Active2 beds 1 baths960 sq. ft.
$159,900Active2 beds 1 baths960 sq. ft.1203 Crawford Street, Boone, IA 50036
MLS# 731340Listed by: RE/MAX PRECISION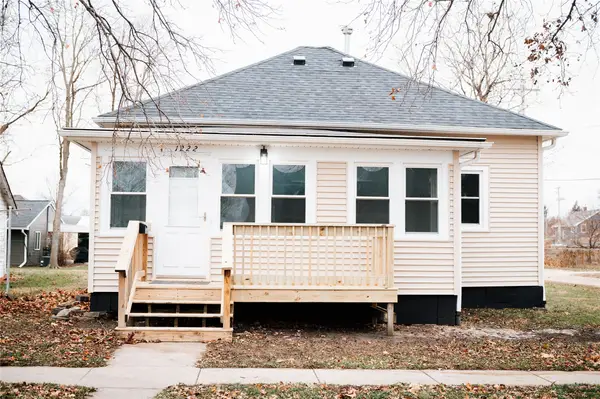 $185,000Active-- beds -- baths1,028 sq. ft.
$185,000Active-- beds -- baths1,028 sq. ft.1222 2nd Street, Boone, IA 50036
MLS# 731308Listed by: LPT REALTY, LLC- Open Thu, 4 to 5:30pm
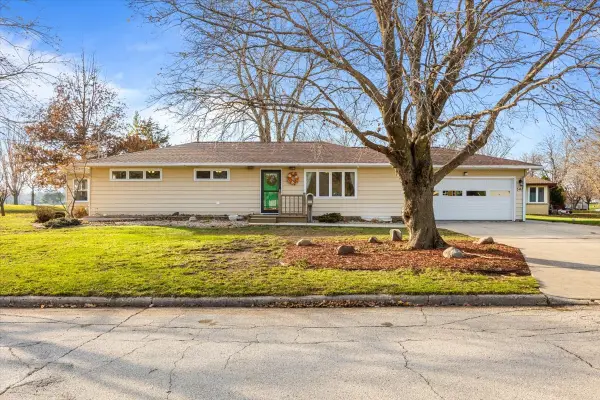 $329,000Active4 beds 2 baths1,390 sq. ft.
$329,000Active4 beds 2 baths1,390 sq. ft.541 S Cedar Street, Boone, IA 50036
MLS# 731082Listed by: LPT REALTY, LLC - Open Sun, 1 to 3pm
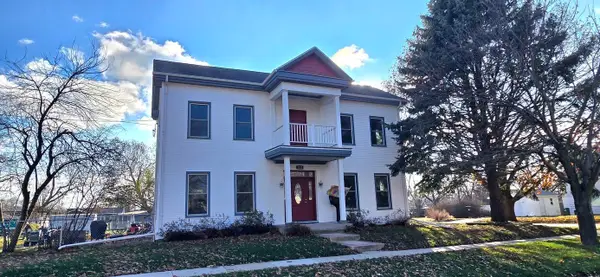 $270,000Active4 beds 1 baths2,176 sq. ft.
$270,000Active4 beds 1 baths2,176 sq. ft.1222 W 2nd Street, Boone, IA 50036
MLS# 731157Listed by: HEARTLAND REALTY 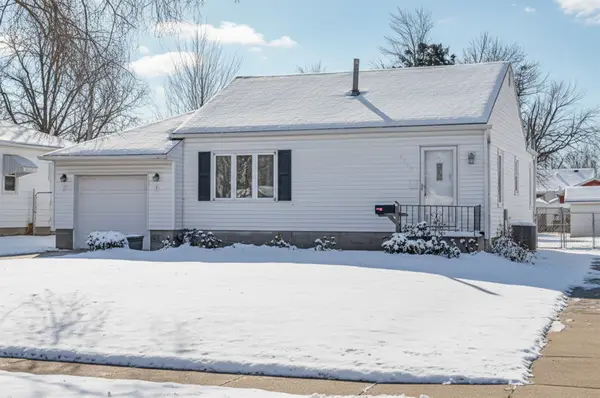 $225,000Active3 beds 2 baths1,070 sq. ft.
$225,000Active3 beds 2 baths1,070 sq. ft.1128 Garst Avenue, Boone, IA 50036
MLS# 731095Listed by: RE/MAX REAL ESTATE CENTER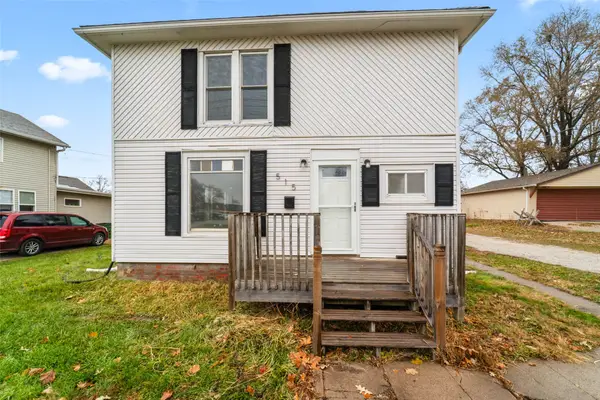 $150,000Active3 beds 1 baths1,464 sq. ft.
$150,000Active3 beds 1 baths1,464 sq. ft.515 8th Street, Boone, IA 50036
MLS# 730740Listed by: FRIEDRICH IOWA REALTY
