522 Linn Street, Boone, IA 50036
Local realty services provided by:Better Homes and Gardens Real Estate Innovations
522 Linn Street,Boone, IA 50036
$315,000
- 4 Beds
- 3 Baths
- 1,554 sq. ft.
- Single family
- Active
Listed by: jenna carney, rochelle burnett
Office: keller williams realty gdm
MLS#:730694
Source:IA_DMAAR
Price summary
- Price:$315,000
- Price per sq. ft.:$202.7
About this home
Welcome to this spacious 4 bed, 3 bath home in Boone offering space, comfort and room to grow! The main level features a bright living room that flows effortlessly into the dining area and kitchen - equipped with beautiful quartz countertops. Sliding doors open to a large 20' x 40' concrete and paver patio overlooking the fully fenced backyard, complete with a generous storage shed for all your outdoor needs. The main floor hosts a roomy primary bedroom with 3/4 bath and walk-in closet, along with two additional well-sized bedrooms, a full bath and laundry area. Downstairs, the massive finished basement offers a ton of potential. Whether you need a second living space, kids play area, entertaining zone, or all of the above, there's plenty of room to make it yours. The lower level also includes a fourth bedroom, a full bath and abundant storage space. Solar panels are already installed on the roof, just waiting to be hooked up and start saving you money. A comfortable layout and generous space make this home one you won't want to miss.
Contact an agent
Home facts
- Year built:2015
- Listing ID #:730694
- Added:51 day(s) ago
- Updated:January 10, 2026 at 04:15 PM
Rooms and interior
- Bedrooms:4
- Total bathrooms:3
- Full bathrooms:2
- Living area:1,554 sq. ft.
Heating and cooling
- Cooling:Central Air
- Heating:Gas, Natural Gas
Structure and exterior
- Roof:Asphalt, Shingle
- Year built:2015
- Building area:1,554 sq. ft.
- Lot area:0.26 Acres
Utilities
- Water:Public
- Sewer:Public Sewer
Finances and disclosures
- Price:$315,000
- Price per sq. ft.:$202.7
- Tax amount:$5,695 (2026)
New listings near 522 Linn Street
- New
 $460,000Active3 beds 2 baths2,014 sq. ft.
$460,000Active3 beds 2 baths2,014 sq. ft.1357 130th Street, Boone, IA 50036
MLS# 732630Listed by: RE/MAX REAL ESTATE CENTER - New
 $325,000Active4 beds 3 baths2,232 sq. ft.
$325,000Active4 beds 3 baths2,232 sq. ft.420 Linn Street, Boone, IA 50036
MLS# 732621Listed by: RE/MAX REAL ESTATE CENTER - Open Sun, 1 to 3pmNew
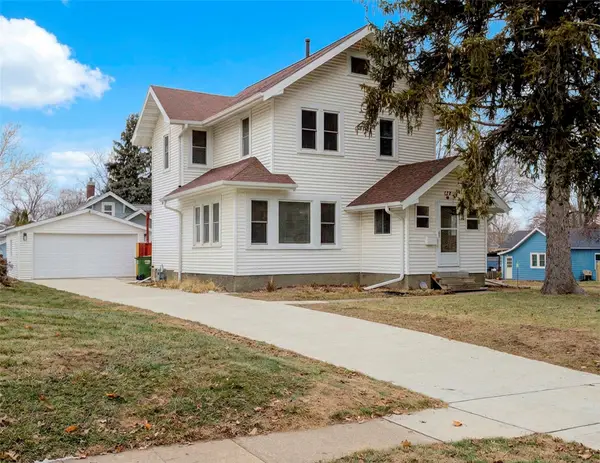 $250,000Active3 beds 2 baths1,512 sq. ft.
$250,000Active3 beds 2 baths1,512 sq. ft.127 Tama Street, Boone, IA 50036
MLS# 732287Listed by: RE/MAX REAL ESTATE CENTER 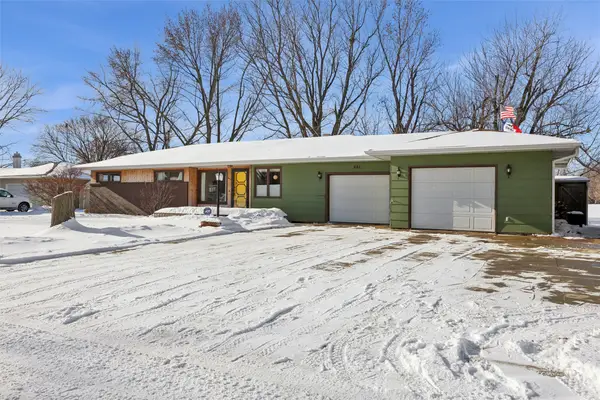 $290,000Active3 beds 2 baths1,436 sq. ft.
$290,000Active3 beds 2 baths1,436 sq. ft.441 S Linn Street, Boone, IA 50036
MLS# 731710Listed by: LPT REALTY, LLC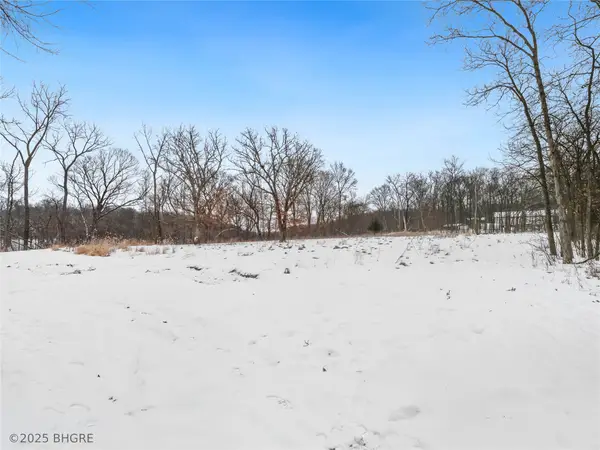 Listed by BHGRE$225,000Active5.34 Acres
Listed by BHGRE$225,000Active5.34 Acres1260 BLK 252nd Lane, Boone, IA 50036
MLS# 731648Listed by: BH&G REAL ESTATE INNOVATIONS- Open Sun, 2 to 3pm
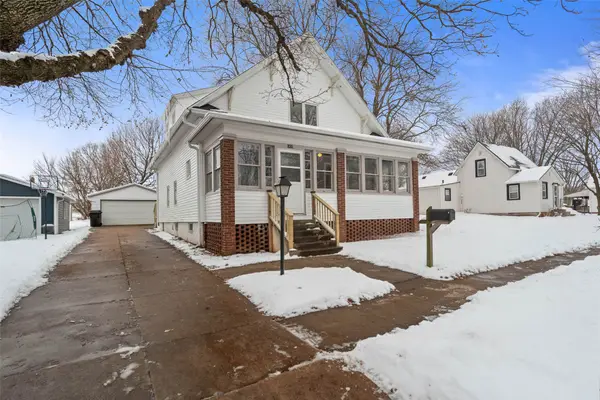 $299,900Active5 beds 3 baths2,410 sq. ft.
$299,900Active5 beds 3 baths2,410 sq. ft.1410 13th Street, Boone, IA 50036
MLS# 731400Listed by: RE/MAX CONCEPTS-NEVADA 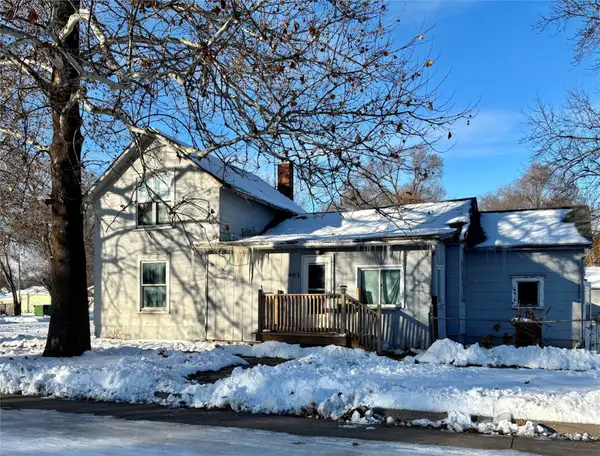 $69,000Pending3 beds 1 baths1,170 sq. ft.
$69,000Pending3 beds 1 baths1,170 sq. ft.403 16th Street, Boone, IA 50036
MLS# 731393Listed by: CENTURY 21 SIGNATURE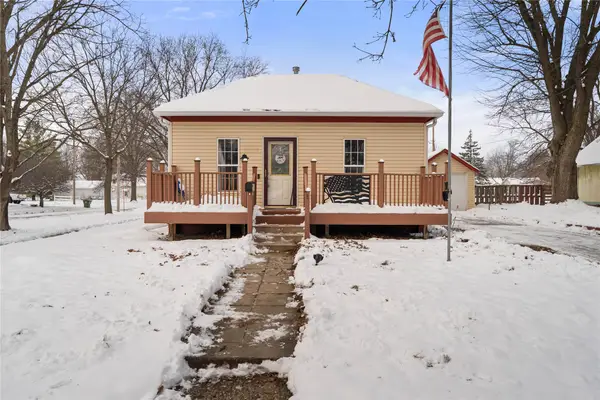 $159,900Active2 beds 1 baths960 sq. ft.
$159,900Active2 beds 1 baths960 sq. ft.1203 Crawford Street, Boone, IA 50036
MLS# 731340Listed by: RE/MAX PRECISION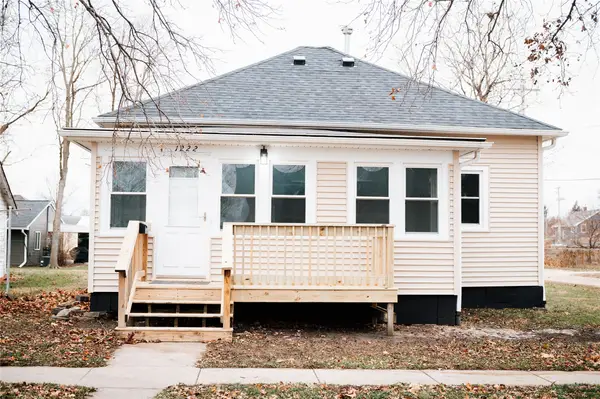 $185,000Pending-- beds -- baths1,028 sq. ft.
$185,000Pending-- beds -- baths1,028 sq. ft.1222 2nd Street, Boone, IA 50036
MLS# 731308Listed by: LPT REALTY, LLC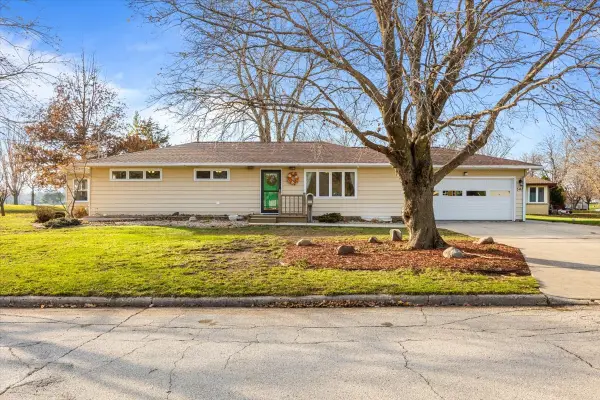 $300,000Active4 beds 2 baths1,390 sq. ft.
$300,000Active4 beds 2 baths1,390 sq. ft.541 S Cedar Street, Boone, IA 50036
MLS# 731082Listed by: LPT REALTY, LLC
