620 Benton Street, Boone, IA 50036
Local realty services provided by:Better Homes and Gardens Real Estate Innovations
620 Benton Street,Boone, IA 50036
$150,000
- 5 Beds
- 1 Baths
- 2,064 sq. ft.
- Single family
- Pending
Listed by: weigel, jennifer
Office: nerem & assoc.,
MLS#:727179
Source:IA_DMAAR
Price summary
- Price:$150,000
- Price per sq. ft.:$72.67
About this home
Your Pinterest Vision Awaits With a little tender loving care, this spacious home has all the potential to bring your homeownership dreams to life. If you've ever imagined transforming a house into your very own Pinterest vision board, this is the perfect opportunity. Step inside through the back door into a generous mudroom, leading to a neat and tidy eat-in kitchen. The main level offers a large living room, formal dining room, full bathroom, two comfortable bedrooms, and a convenient laundry room — plenty of space to live while updating room by room. Upstairs, discover three additional bedrooms, a roomy hallway, and endless possibilities for creating the home you've always envisioned. Outdoors, the expansive yard is ready for gardening, play, or entertaining. A 2-car detached garage with workshop area, plus an additional shed, completes the package — ideal for storage, hobbies, or projects. Whether you're a first-time buyer or a visionary looking for your next project, this home is full of potential and waiting for your personal touch. This home is being offered AS-IS
Contact an agent
Home facts
- Year built:1870
- Listing ID #:727179
- Added:102 day(s) ago
- Updated:January 10, 2026 at 08:47 AM
Rooms and interior
- Bedrooms:5
- Total bathrooms:1
- Full bathrooms:1
- Living area:2,064 sq. ft.
Heating and cooling
- Cooling:Central Air
- Heating:Forced Air, Gas, Natural Gas
Structure and exterior
- Roof:Asphalt, Shingle
- Year built:1870
- Building area:2,064 sq. ft.
- Lot area:0.25 Acres
Utilities
- Water:Public
- Sewer:Public Sewer
Finances and disclosures
- Price:$150,000
- Price per sq. ft.:$72.67
- Tax amount:$2,488
New listings near 620 Benton Street
- New
 $460,000Active3 beds 2 baths2,014 sq. ft.
$460,000Active3 beds 2 baths2,014 sq. ft.1357 130th Street, Boone, IA 50036
MLS# 732630Listed by: RE/MAX REAL ESTATE CENTER - New
 $325,000Active4 beds 3 baths2,232 sq. ft.
$325,000Active4 beds 3 baths2,232 sq. ft.420 Linn Street, Boone, IA 50036
MLS# 732621Listed by: RE/MAX REAL ESTATE CENTER - Open Sun, 1 to 3pmNew
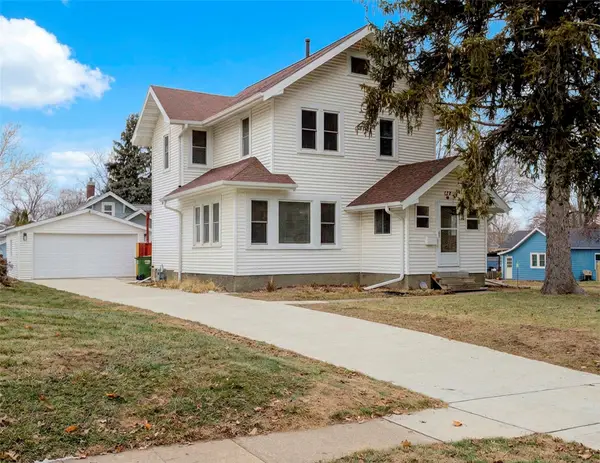 $250,000Active3 beds 2 baths1,512 sq. ft.
$250,000Active3 beds 2 baths1,512 sq. ft.127 Tama Street, Boone, IA 50036
MLS# 732287Listed by: RE/MAX REAL ESTATE CENTER 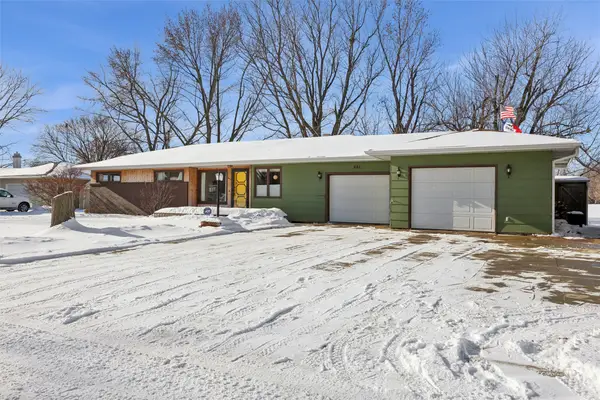 $290,000Active3 beds 2 baths1,436 sq. ft.
$290,000Active3 beds 2 baths1,436 sq. ft.441 S Linn Street, Boone, IA 50036
MLS# 731710Listed by: LPT REALTY, LLC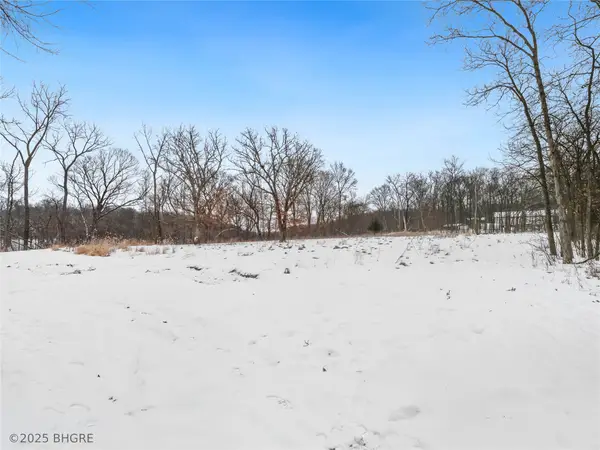 Listed by BHGRE$225,000Active5.34 Acres
Listed by BHGRE$225,000Active5.34 Acres1260 BLK 252nd Lane, Boone, IA 50036
MLS# 731648Listed by: BH&G REAL ESTATE INNOVATIONS- Open Sun, 2 to 3pm
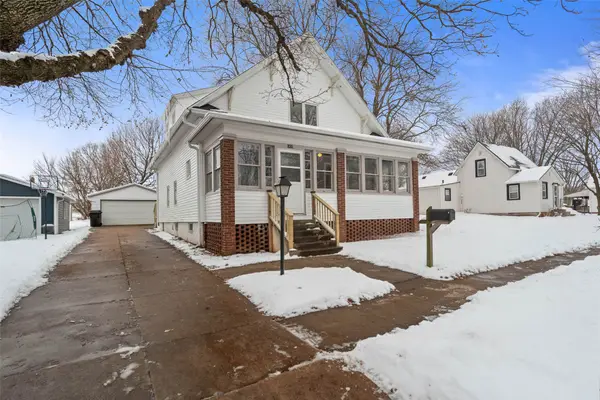 $299,900Active5 beds 3 baths2,410 sq. ft.
$299,900Active5 beds 3 baths2,410 sq. ft.1410 13th Street, Boone, IA 50036
MLS# 731400Listed by: RE/MAX CONCEPTS-NEVADA 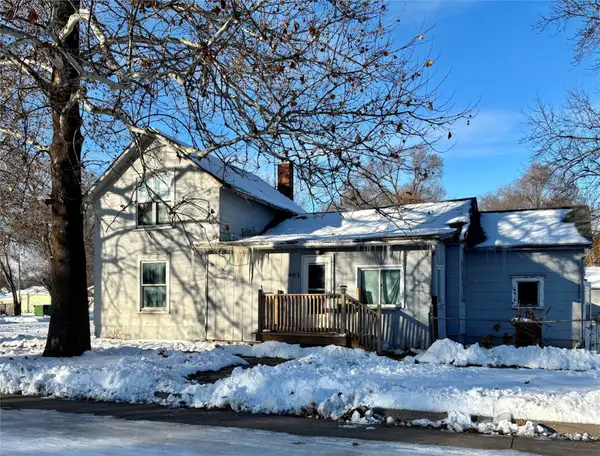 $69,000Pending3 beds 1 baths1,170 sq. ft.
$69,000Pending3 beds 1 baths1,170 sq. ft.403 16th Street, Boone, IA 50036
MLS# 731393Listed by: CENTURY 21 SIGNATURE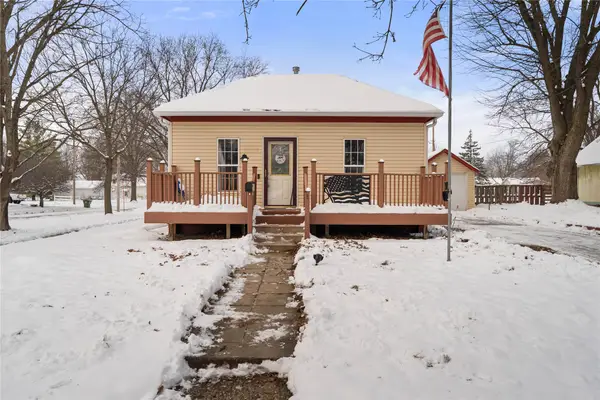 $159,900Active2 beds 1 baths960 sq. ft.
$159,900Active2 beds 1 baths960 sq. ft.1203 Crawford Street, Boone, IA 50036
MLS# 731340Listed by: RE/MAX PRECISION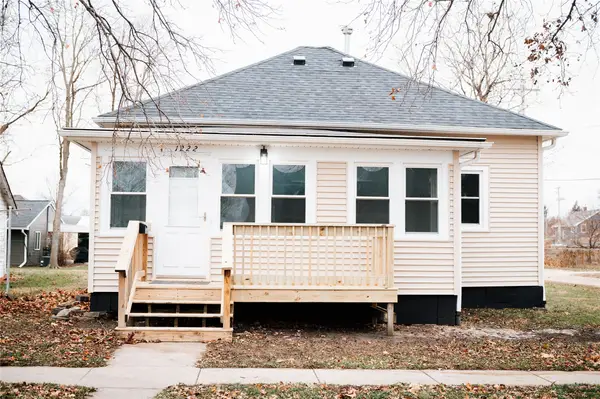 $185,000Pending-- beds -- baths1,028 sq. ft.
$185,000Pending-- beds -- baths1,028 sq. ft.1222 2nd Street, Boone, IA 50036
MLS# 731308Listed by: LPT REALTY, LLC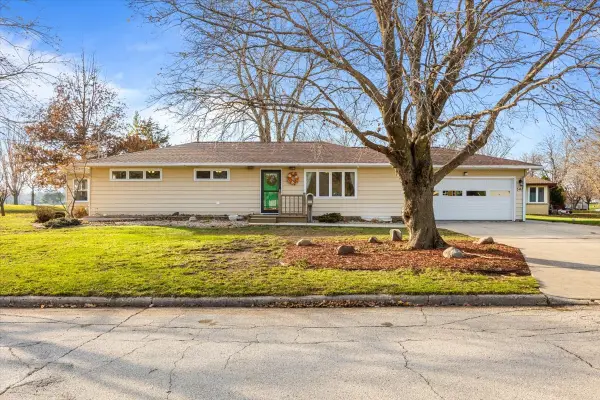 $300,000Active4 beds 2 baths1,390 sq. ft.
$300,000Active4 beds 2 baths1,390 sq. ft.541 S Cedar Street, Boone, IA 50036
MLS# 731082Listed by: LPT REALTY, LLC
