828 Curtis Street, Boone, IA 50036
Local realty services provided by:Better Homes and Gardens Real Estate Innovations
828 Curtis Street,Boone, IA 50036
$229,900
- 3 Beds
- 2 Baths
- 1,224 sq. ft.
- Single family
- Pending
Listed by: dustin kupka, allison kupka
Office: re/max precision
MLS#:715875
Source:IA_DMAAR
Price summary
- Price:$229,900
- Price per sq. ft.:$187.83
About this home
Tired of wet basements? No worries here...this home features a brand new waterproofing system for peace of mind! Welcome to 828 Curtis St, where comfort meets country charm on the edge of town. This 3-bedroom, 2-bath home offers 1,224 sq ft on the main level and an additional 525 sq ft (per seller) in the lower level, designed for easy everyday living. The kitchen includes a functional peninsula, perfect for casual dining, and flows into a cozy living area with a high-efficiency Blaze King Princess woodstove. Enjoy quiet mornings or relaxing evenings on the spacious wraparound deck. Situated on a generous lot that feels like an acreage, this property also includes a 4-car tandem detached garage with overhead storage and a chicken coop. Recent updates include a new furnace and A/C (2020), sump pump and window well (2025), and newer LVP flooring. Just minutes from all that Boone has to offer—this home combines convenience, comfort, and a touch of the country. All information obtained from Seller and public records.
Contact an agent
Home facts
- Year built:1929
- Listing ID #:715875
- Added:207 day(s) ago
- Updated:November 11, 2025 at 08:51 AM
Rooms and interior
- Bedrooms:3
- Total bathrooms:2
- Full bathrooms:1
- Living area:1,224 sq. ft.
Heating and cooling
- Cooling:Central Air
- Heating:Forced Air, Gas, Natural Gas
Structure and exterior
- Roof:Asphalt, Shingle
- Year built:1929
- Building area:1,224 sq. ft.
- Lot area:0.25 Acres
Utilities
- Water:Public
- Sewer:Public Sewer
Finances and disclosures
- Price:$229,900
- Price per sq. ft.:$187.83
- Tax amount:$2,473
New listings near 828 Curtis Street
- New
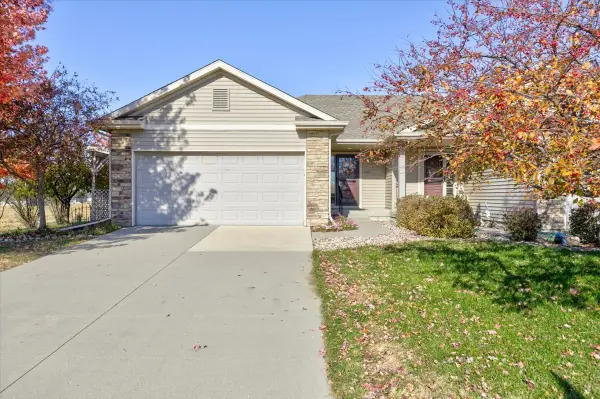 $214,900Active3 beds 2 baths847 sq. ft.
$214,900Active3 beds 2 baths847 sq. ft.509 W Park Avenue, Boone, IA 50036
MLS# 729778Listed by: KELLER WILLIAMS REALTY GDM - New
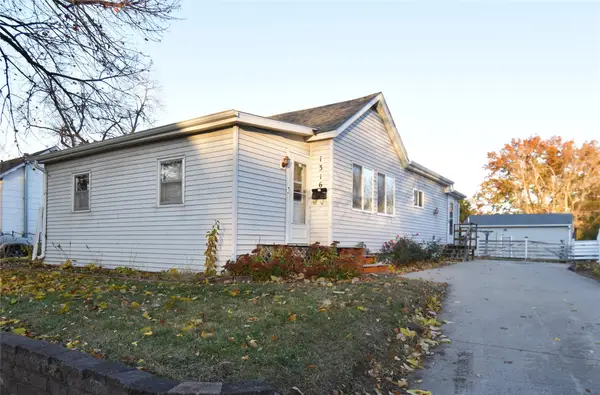 $175,000Active2 beds 1 baths938 sq. ft.
$175,000Active2 beds 1 baths938 sq. ft.1316 Monona Street, Boone, IA 50036
MLS# 730095Listed by: RE/MAX GENERATIONS - New
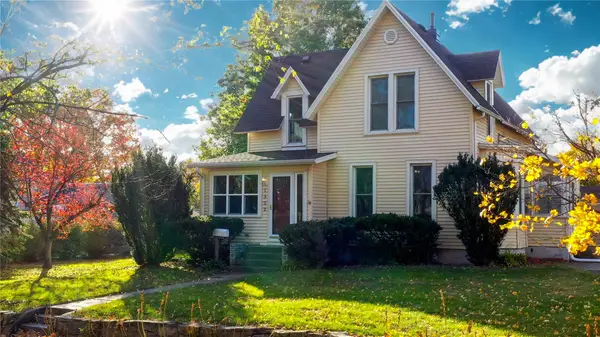 $260,000Active3 beds 2 baths1,406 sq. ft.
$260,000Active3 beds 2 baths1,406 sq. ft.1322 7th Street, Boone, IA 50036
MLS# 729873Listed by: IHOME REALTY - New
 $198,000Active4 beds 2 baths1,268 sq. ft.
$198,000Active4 beds 2 baths1,268 sq. ft.1807 14th Street, Boone, IA 50036
MLS# 729611Listed by: RE/MAX GENERATIONS 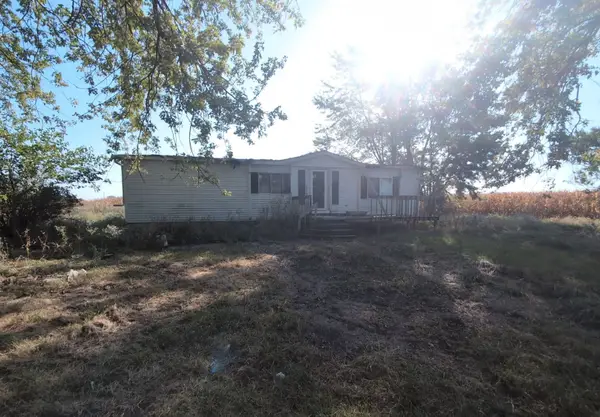 $59,900Active3 beds 1 baths1,152 sq. ft.
$59,900Active3 beds 1 baths1,152 sq. ft.702 L Avenue, Boone, IA 50036
MLS# 729339Listed by: IOWA REALTY BEAVERDALE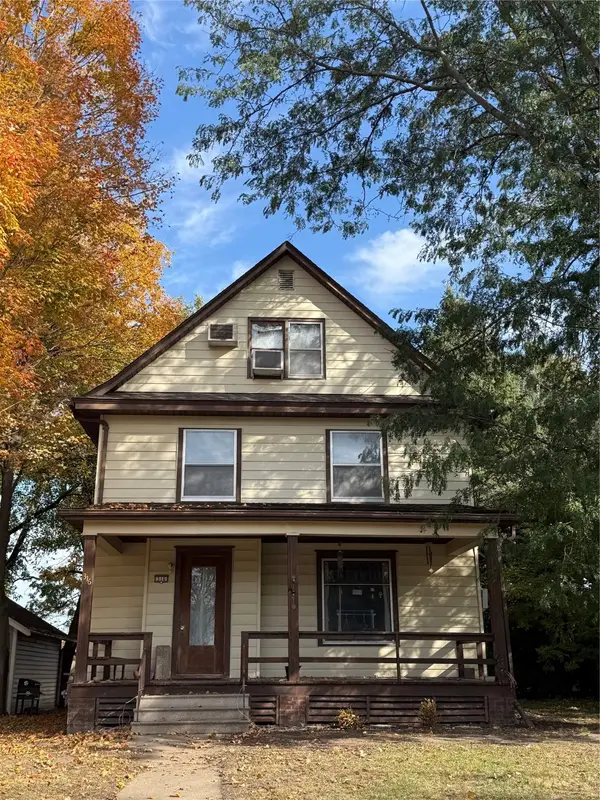 $229,900Active5 beds -- baths
$229,900Active5 beds -- baths316 Boone Street, Boone, IA 50036
MLS# 729141Listed by: FRIEDRICH IOWA REALTY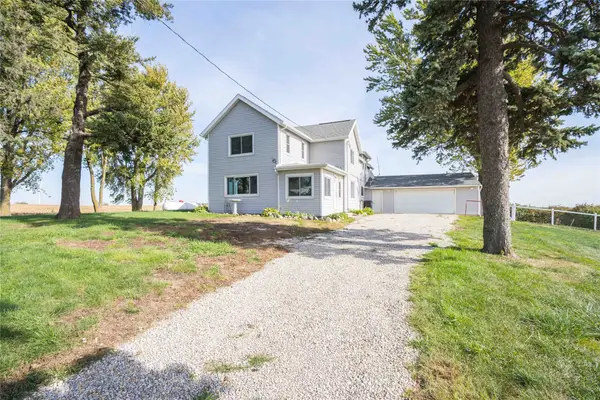 $269,900Pending4 beds 2 baths2,080 sq. ft.
$269,900Pending4 beds 2 baths2,080 sq. ft.240 Q Avenue, Boone, IA 50036
MLS# 729120Listed by: LPT REALTY, LLC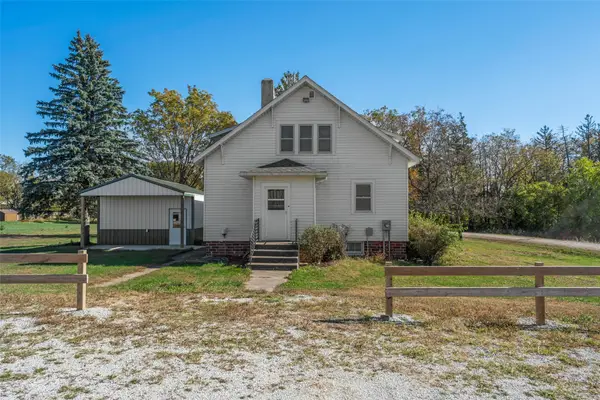 $349,900Active4 beds 2 baths1,666 sq. ft.
$349,900Active4 beds 2 baths1,666 sq. ft.1263 125th Street, Boone, IA 50036
MLS# 729130Listed by: RE/MAX CONCEPTS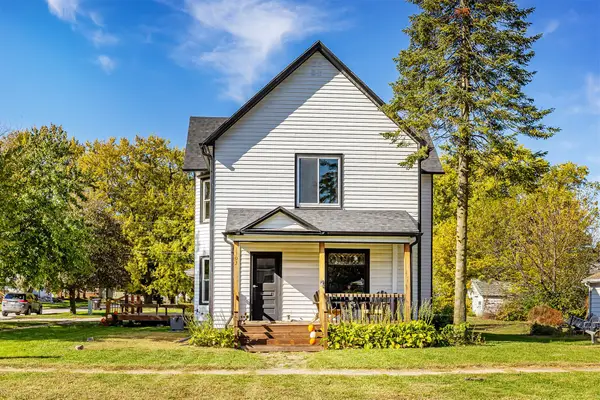 $220,000Active4 beds 2 baths1,728 sq. ft.
$220,000Active4 beds 2 baths1,728 sq. ft.1303 Tama Street, Boone, IA 50036
MLS# 728399Listed by: RE/MAX REAL ESTATE CENTER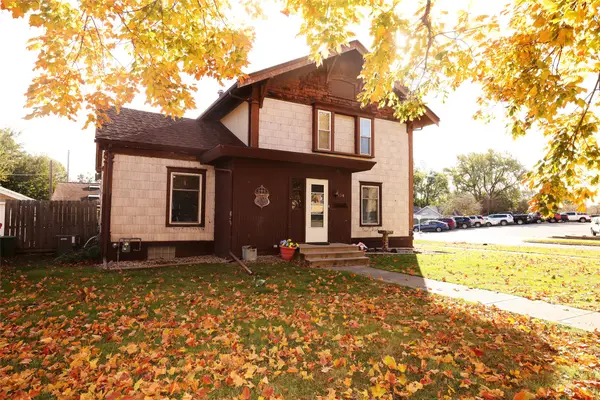 $220,000Active1 beds 2 baths1,716 sq. ft.
$220,000Active1 beds 2 baths1,716 sq. ft.104 Tama Street, Boone, IA 50036
MLS# 728900Listed by: NEREM & ASSOC.,
