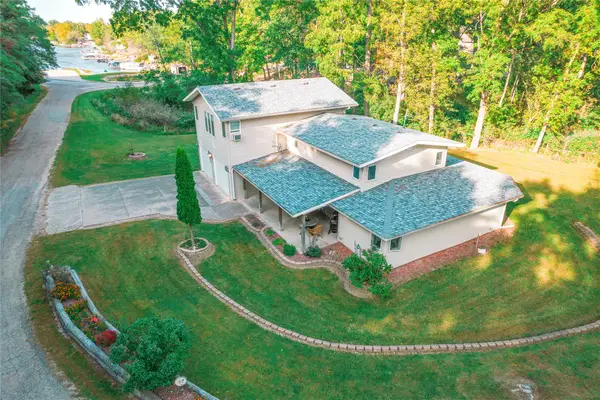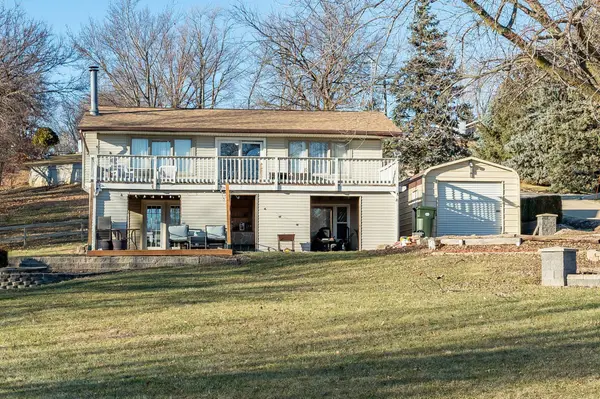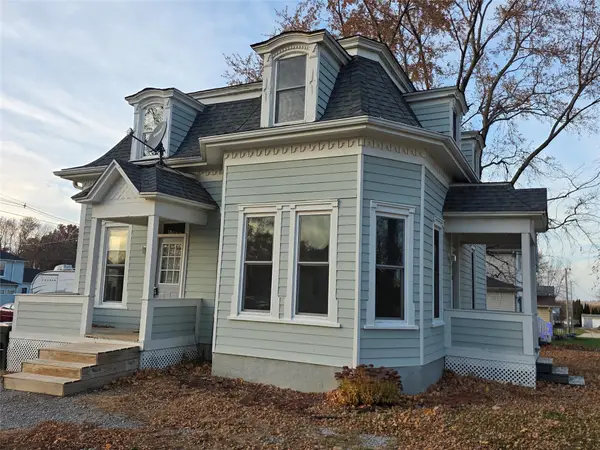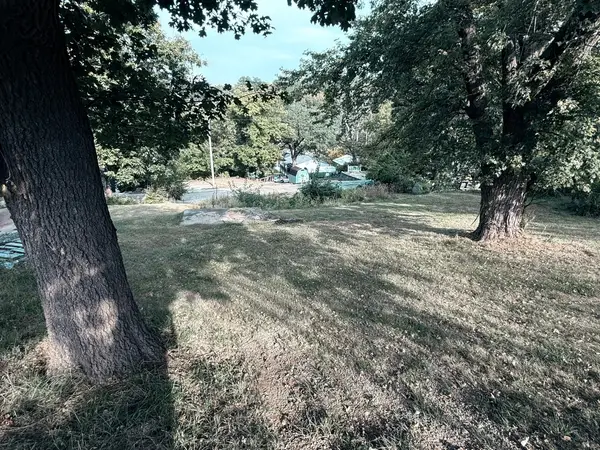524 W Pershing Drive, Brooklyn, IA 52211
Local realty services provided by:Better Homes and Gardens Real Estate Innovations
524 W Pershing Drive,Brooklyn, IA 52211
$209,900
- 4 Beds
- 2 Baths
- 1,858 sq. ft.
- Single family
- Pending
Listed by: jeff weidman
Office: fusion realtors
MLS#:724879
Source:IA_DMAAR
Price summary
- Price:$209,900
- Price per sq. ft.:$112.97
About this home
Welcome home! This stunning character filled 3 bed, 2 bath property features a potential 4th bedroom or office on the main floor, perfect for your growing family or work-from-home needs. Step inside and be greeted by a large enclosed front porch, perfect for enjoying your morning coffee or relaxing in the evening. This home features a newer kitchen including top-of-the-line appliances and ample storage space. The main floor boasts new floor covering, adding that touch of elegance and comfort. The spacious living room and into the dining room are the perfect space to gather and entertain with friends and family.. Step outside and be wowed by the large fenced-in backyard, offering endless opportunities for outdoor fun and relaxation. The decorative concrete patio is the perfect spot for summer barbecues or evening drinks under the stars. This home truly has it all - space, style, and functionality. Don't miss your chance to make it yours!
Contact an agent
Home facts
- Year built:1913
- Listing ID #:724879
- Added:170 day(s) ago
- Updated:February 10, 2026 at 08:36 AM
Rooms and interior
- Bedrooms:4
- Total bathrooms:2
- Full bathrooms:1
- Half bathrooms:1
- Living area:1,858 sq. ft.
Heating and cooling
- Cooling:Central Air
- Heating:Forced Air, Gas, Natural Gas
Structure and exterior
- Roof:Asphalt, Shingle
- Year built:1913
- Building area:1,858 sq. ft.
- Lot area:0.38 Acres
Utilities
- Water:Public
- Sewer:Public Sewer
Finances and disclosures
- Price:$209,900
- Price per sq. ft.:$112.97
- Tax amount:$2,848 (2024)
New listings near 524 W Pershing Drive
 $280,000Pending-- beds -- baths2,305 sq. ft.
$280,000Pending-- beds -- baths2,305 sq. ft.2057 Larry Drive, Brooklyn, IA 52211
MLS# 733429Listed by: REAL ESTATE SOLUTIONS $182,000Active3 beds 1 baths864 sq. ft.
$182,000Active3 beds 1 baths864 sq. ft.5249 N Lakeshore Drive, Brooklyn, IA 52211
MLS# 732640Listed by: RE/MAX CONCEPTS $159,900Pending4 beds 2 baths1,404 sq. ft.
$159,900Pending4 beds 2 baths1,404 sq. ft.710 Clay Street, Brooklyn, IA 52211
MLS# 730442Listed by: PLATINUM REALTY LLC $58,000Active0.21 Acres
$58,000Active0.21 Acres1288 Lakeshore Drive, Brooklyn, IA 52211
MLS# 727168Listed by: REALTY ONE GROUP IMPACT

