Local realty services provided by:Better Homes and Gardens Real Estate Innovations
1000 Commons Court,Carlisle, IA 50047
$339,000
- 3 Beds
- 3 Baths
- 1,249 sq. ft.
- Single family
- Active
Listed by: steve stych
Office: re/max concepts
MLS#:729036
Source:IA_DMAAR
Price summary
- Price:$339,000
- Price per sq. ft.:$271.42
- Monthly HOA dues:$16.67
About this home
Experience exceptional quality and comfort in the Thea plan by Kimberley Development, where thoughtful design meets effortless living. Vaulted ceilings in the living room and kitchen create a spacious, open feel, while the large kitchen island and walk-in pantry offer both style and functionality perfect for cooking, dining, and gathering. The dining area is bathed in natural light thanks to the oversized sliding glass doors, making every meal feel bright and inviting. The primary suite is a true retreat, featuring large windows, a beautiful bathroom with dual sinks, and a massive walk-in closet for ultimate convenience. One of the standout features of this home is the private backyard that backs up to mature trees- a rare find in new construction and a peaceful escape from the everyday. Downstairs, the finished basement offers a huge living space ideal for entertaining, movie nights, or relaxing, along with an additional bedroom and bathroom for guests or hobbies. If you're looking for a stylish, affordable home that's ready for you to move in and enjoy, the Thea delivers.
Contact an agent
Home facts
- Year built:2025
- Listing ID #:729036
- Added:98 day(s) ago
- Updated:January 29, 2026 at 04:41 PM
Rooms and interior
- Bedrooms:3
- Total bathrooms:3
- Full bathrooms:1
- Living area:1,249 sq. ft.
Heating and cooling
- Cooling:Central Air
- Heating:Forced Air, Gas, Natural Gas
Structure and exterior
- Roof:Asphalt, Shingle
- Year built:2025
- Building area:1,249 sq. ft.
- Lot area:0.1 Acres
Utilities
- Water:Public
- Sewer:Public Sewer
Finances and disclosures
- Price:$339,000
- Price per sq. ft.:$271.42
- Tax amount:$2
New listings near 1000 Commons Court
- New
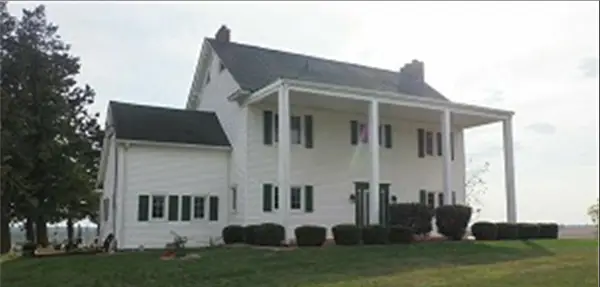 $770,000Active3 beds 2 baths2,430 sq. ft.
$770,000Active3 beds 2 baths2,430 sq. ft.15018 Scotch Ridge Road, Carlisle, IA 50047
MLS# 733601Listed by: IOWA REALTY INDIANOLA - New
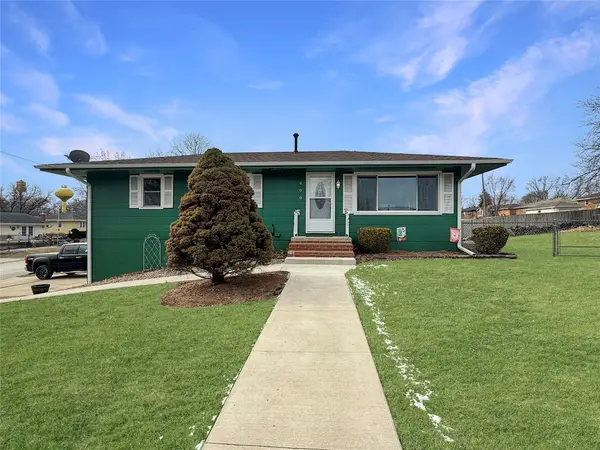 $250,000Active3 beds 2 baths1,200 sq. ft.
$250,000Active3 beds 2 baths1,200 sq. ft.600 N 5th Street, Carlisle, IA 50047
MLS# 733565Listed by: KELLER WILLIAMS REALTY GDM - Open Sat, 11am to 1pmNew
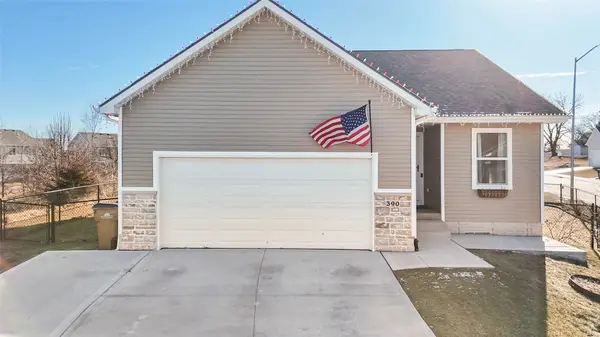 $314,997Active4 beds 3 baths1,068 sq. ft.
$314,997Active4 beds 3 baths1,068 sq. ft.390 Commons Drive, Carlisle, IA 50047
MLS# 733487Listed by: RE/MAX CONCEPTS - Open Sun, 1 to 3pmNew
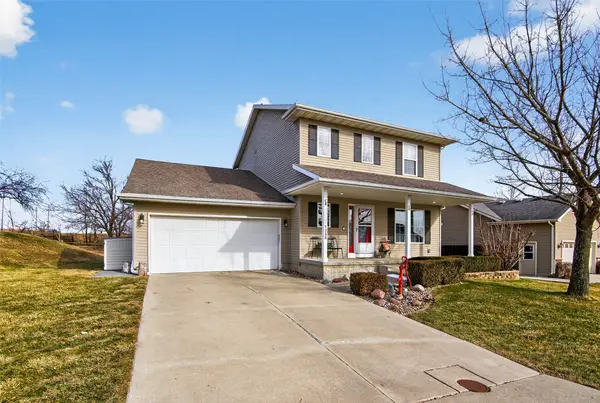 $389,000Active4 beds 4 baths2,751 sq. ft.
$389,000Active4 beds 4 baths2,751 sq. ft.1235 Bellflower Drive, Carlisle, IA 50047
MLS# 733311Listed by: PENNIE CARROLL & ASSOCIATES - New
 $180,000Active3 beds 1 baths960 sq. ft.
$180,000Active3 beds 1 baths960 sq. ft.1270 Hardin Drive, Carlisle, IA 50047
MLS# 733175Listed by: RE/MAX REAL ESTATE CENTER 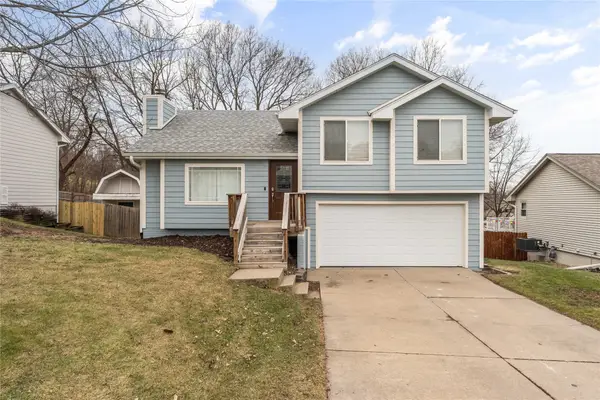 $285,000Active3 beds 2 baths1,056 sq. ft.
$285,000Active3 beds 2 baths1,056 sq. ft.550 N 9th Street, Carlisle, IA 50047
MLS# 732939Listed by: RE/MAX PRECISION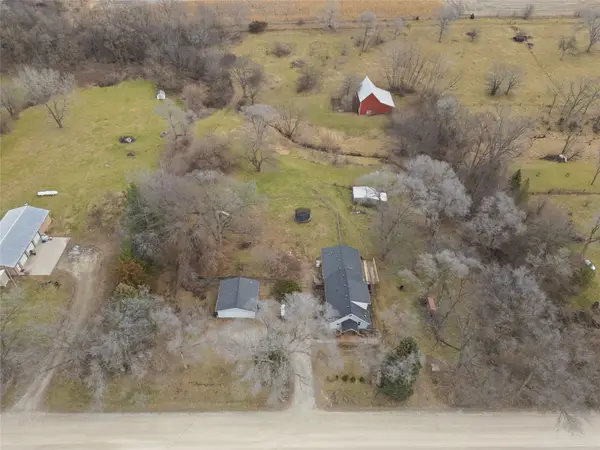 $399,500Pending4 beds 3 baths1,903 sq. ft.
$399,500Pending4 beds 3 baths1,903 sq. ft.5393 200th Avenue, Carlisle, IA 50047
MLS# 732889Listed by: IOWA REALTY INDIANOLA- Open Sun, 1 to 3pm
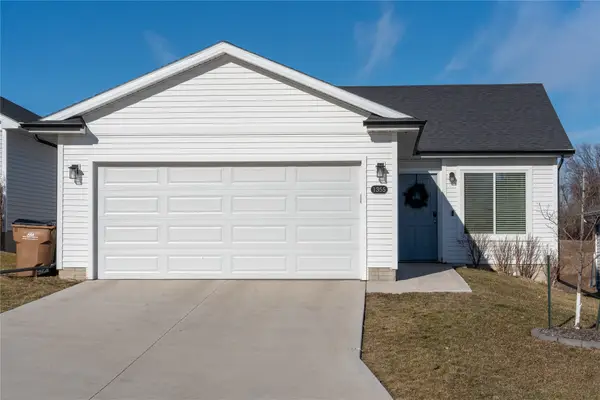 $269,000Active3 beds 2 baths1,249 sq. ft.
$269,000Active3 beds 2 baths1,249 sq. ft.1355 Blazing Star Drive, Carlisle, IA 50047
MLS# 732830Listed by: RE/MAX CONCEPTS 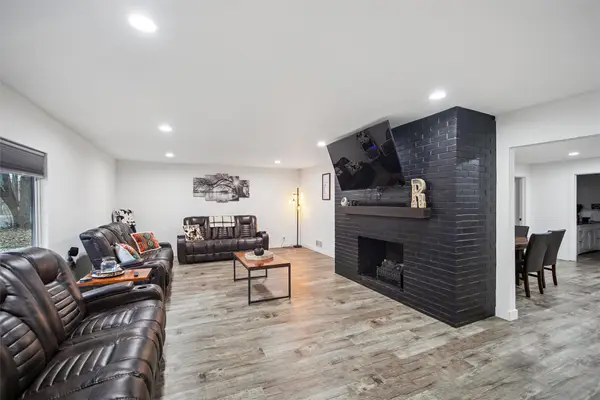 $284,900Pending3 beds 2 baths1,860 sq. ft.
$284,900Pending3 beds 2 baths1,860 sq. ft.5706 SE 66th Place, Carlisle, IA 50047
MLS# 732569Listed by: RE/MAX CONCEPTS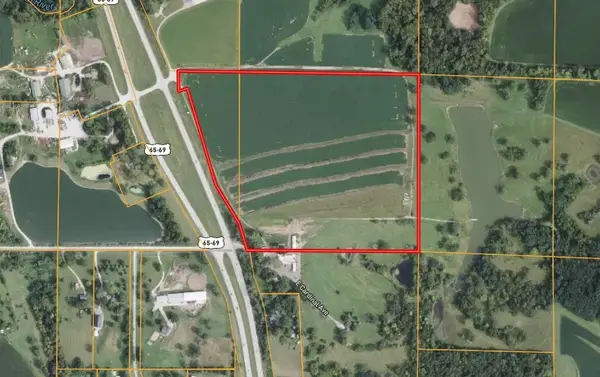 $1,645,000Active47 Acres
$1,645,000Active47 Acres00 65/69 Highway, Carlisle, IA 50047
MLS# 732264Listed by: WB REALTY COMPANY

