1080 Juniper Drive, Carlisle, IA 50047
Local realty services provided by:Better Homes and Gardens Real Estate Innovations
1080 Juniper Drive,Carlisle, IA 50047
$400,000
- 4 Beds
- 3 Baths
- - sq. ft.
- Single family
- Sold
Listed by:amber irlbeck
Office:re/max precision
MLS#:717208
Source:IA_DMAAR
Sorry, we are unable to map this address
Price summary
- Price:$400,000
- Monthly HOA dues:$25
About this home
Step inside this impressive 4-bedroom, 3-bath walkout ranch offering over 1,700 sqft of thoughtfully designed living space with custom upgrades throughout. You're welcomed into an open, light-filled layout that flows into a chef-worthy kitchen, the true heart of the home. Carefully curated with $12K in upgrades, it features a GE Profile range, a built-in GE Profile wall oven with a combination microwave/convection function, a stainless interior dishwasher, and premium cabinetry 'all hand-selected for both style and performance. The main-floor laundry adds everyday convenience, while the spacious bedrooms and spa-like bathrooms, including a serene primary suite, offer plenty of room to relax. Downstairs, the walkout lower level provides even more flexible space 'perfect for a second living area, home office, or guest retreat. With its rare combination of size, quality, and layout, this home is truly one of a kind. Schedule your private tour today!
All information obtained from seller and public records.
Contact an agent
Home facts
- Year built:2017
- Listing ID #:717208
- Added:150 day(s) ago
- Updated:September 30, 2025 at 05:46 PM
Rooms and interior
- Bedrooms:4
- Total bathrooms:3
- Full bathrooms:1
Heating and cooling
- Cooling:Central Air
- Heating:Forced Air, Gas, Natural Gas
Structure and exterior
- Roof:Asphalt, Shingle
- Year built:2017
Utilities
- Water:Public
- Sewer:Public Sewer
Finances and disclosures
- Price:$400,000
- Tax amount:$2,202
New listings near 1080 Juniper Drive
- New
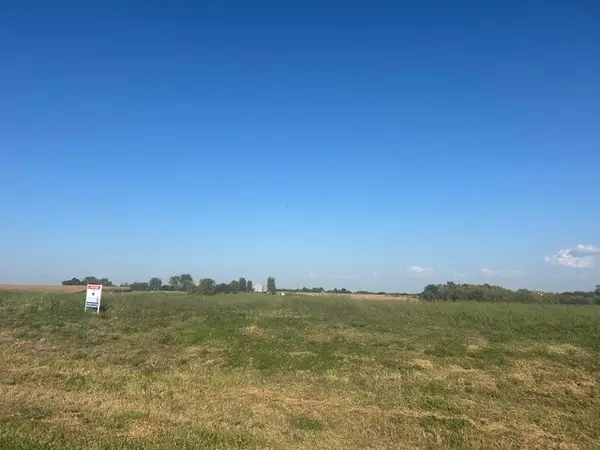 $199,900Active2.03 Acres
$199,900Active2.03 AcresLot 13 152nd Lane, Carlisle, IA 50047
MLS# 727105Listed by: RE/MAX REVOLUTION 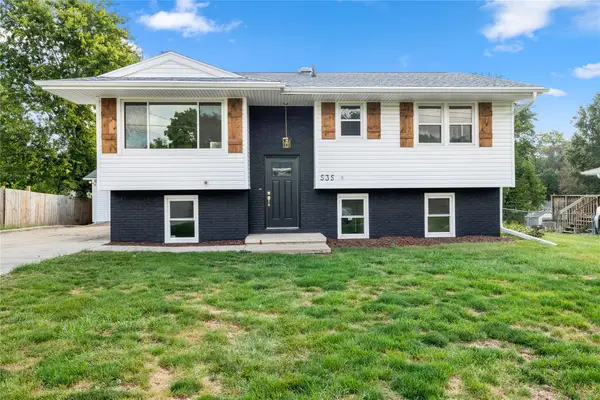 $269,000Pending5 beds 2 baths948 sq. ft.
$269,000Pending5 beds 2 baths948 sq. ft.535 N 4th Street, Carlisle, IA 50047
MLS# 726927Listed by: IOWA REALTY INDIANOLA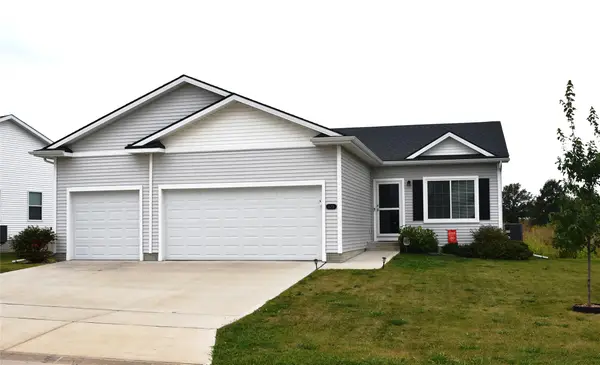 $350,000Active5 beds 3 baths1,350 sq. ft.
$350,000Active5 beds 3 baths1,350 sq. ft.675 S 8th Street, Carlisle, IA 50047
MLS# 726541Listed by: RE/MAX CORNERSTONE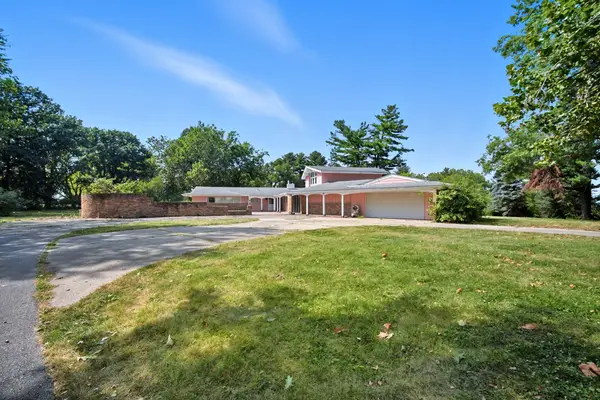 $700,000Active5 beds 2 baths3,030 sq. ft.
$700,000Active5 beds 2 baths3,030 sq. ft.1588 Highway 5 Highway, Carlisle, IA 50047
MLS# 726411Listed by: RE/MAX CONCEPTS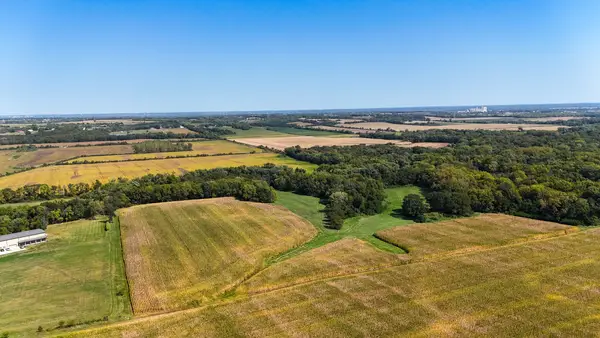 $1Active37.5 Acres
$1Active37.5 Acres01 Highway 65/69 Highway, Carlisle, IA 50047
MLS# 726312Listed by: WB REALTY COMPANY $1Active31.3 Acres
$1Active31.3 Acres02 Hwy 65/69 Highway, Carlisle, IA 50047
MLS# 726314Listed by: WB REALTY COMPANY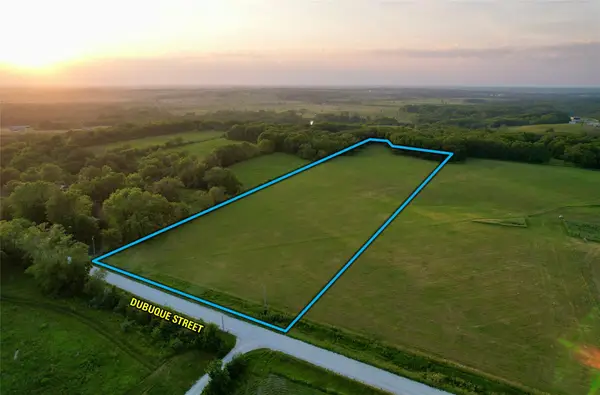 $249,000Active10 Acres
$249,000Active10 Acres00 Dubuque Street, Carlisle, IA 50047
MLS# 726347Listed by: PEOPLES COMPANY $364,990Active4 beds 3 baths1,940 sq. ft.
$364,990Active4 beds 3 baths1,940 sq. ft.1215 Meadow View Drive, Carlisle, IA 50047
MLS# 725928Listed by: LISTWITHFREEDOM.COM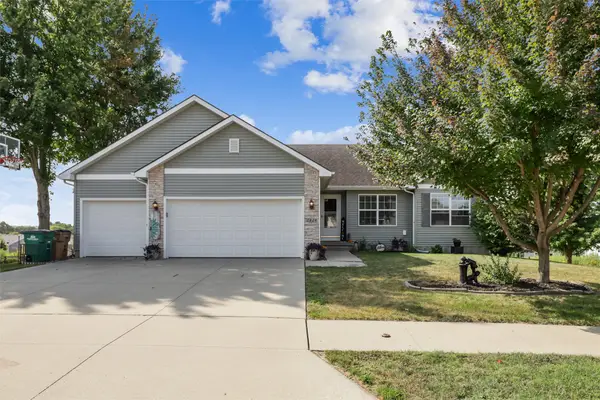 $445,000Active5 beds 3 baths1,468 sq. ft.
$445,000Active5 beds 3 baths1,468 sq. ft.1020 Bellflower Drive, Carlisle, IA 50047
MLS# 725834Listed by: REALTY ONE GROUP IMPACT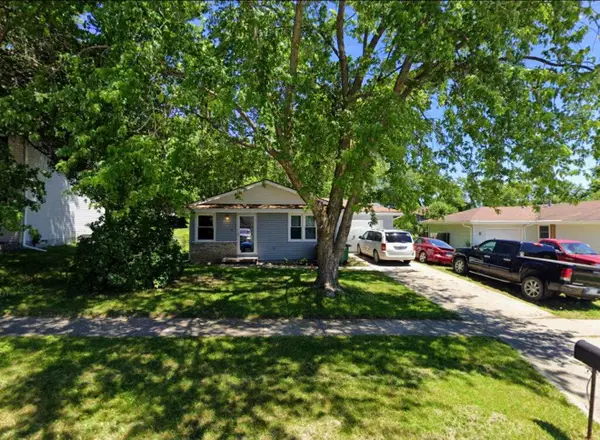 $125,000Pending3 beds 1 baths960 sq. ft.
$125,000Pending3 beds 1 baths960 sq. ft.1270 Hardin Drive, Carlisle, IA 50047
MLS# 725562Listed by: RE/MAX REAL ESTATE CENTER
