1905 Normandy Drive, Carlisle, IA 50047
Local realty services provided by:Better Homes and Gardens Real Estate Innovations
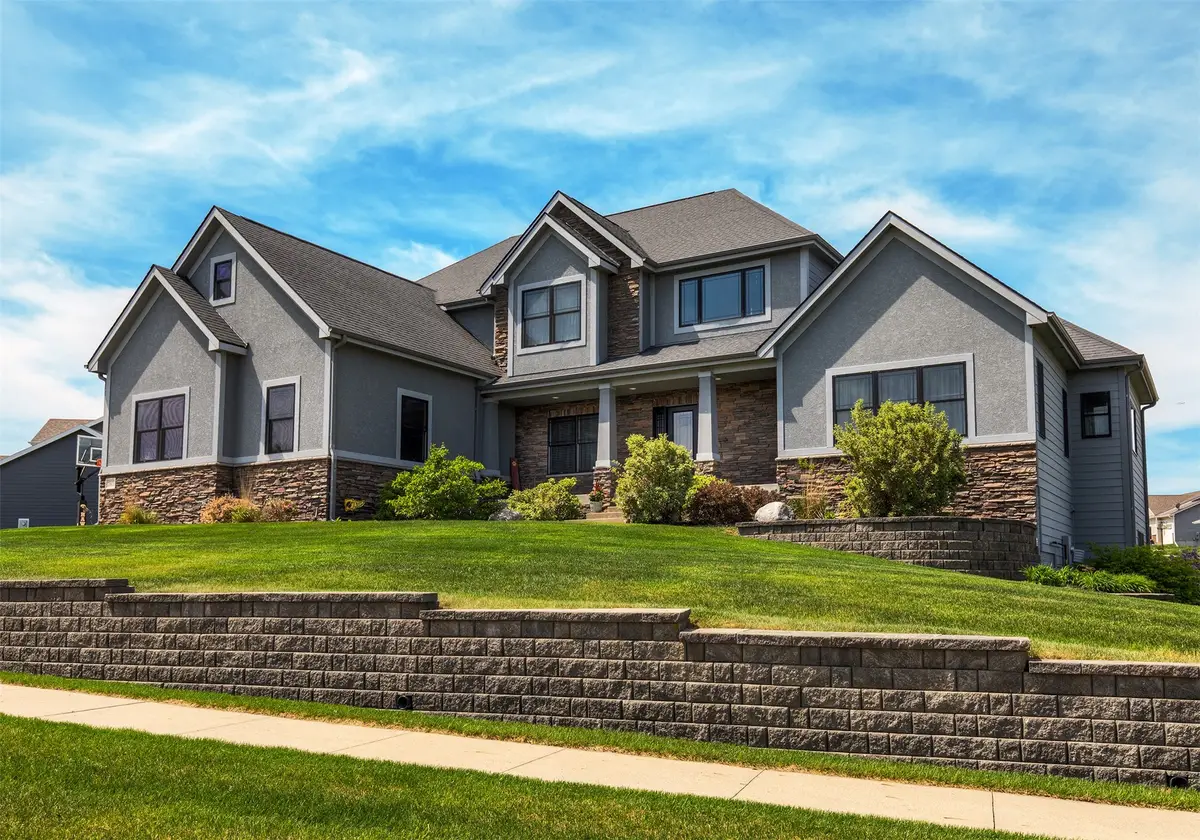
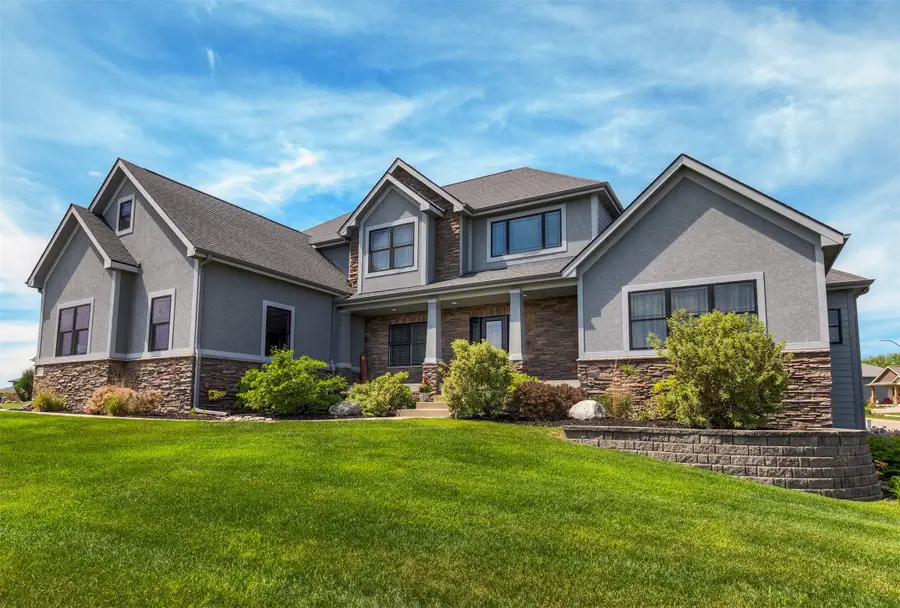
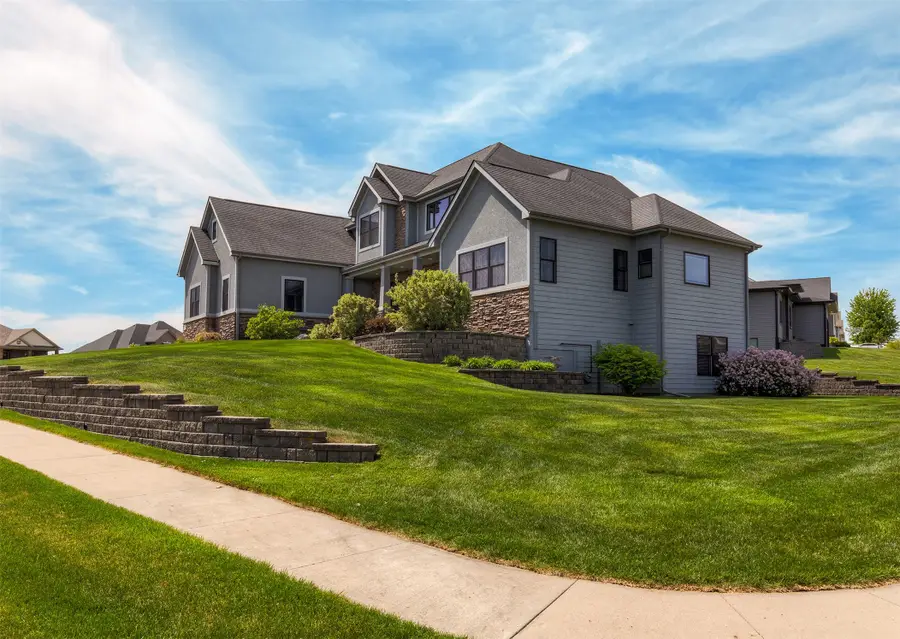
1905 Normandy Drive,Carlisle, IA 50047
$639,000
- 5 Beds
- 5 Baths
- 3,552 sq. ft.
- Single family
- Pending
Listed by:megan hill mitchum
Office:century 21 signature
MLS#:718042
Source:IA_DMAAR
Price summary
- Price:$639,000
- Price per sq. ft.:$179.9
About this home
A rare blend of architectural interest, thoughtful design, and modern efficiency in this custom-built 1.5-story executive home in a great neighborhood! From the moment you enter, you're greeted by soaring ceilings and a dramatic catwalk that define the grand great room, setting a tone of understated elegance. The kitchen is both well-designed and functional, with high-end appliances, an oversized island, hidden pantry, and abundant cabinetry—perfect for everyday living and entertaining. The vaulted main-level primary suite offers a serene retreat, complete with a spa-like bath, walk-in tile shower, and generous walk-in closet. A private office, half bath and spacious mudroom with laundry round out the main floor. Upstairs, three well-appointed bedrooms include a Jack-and-Jill bath and a private ensuite, along with a charming bonus loft ideal for an additional bedroom, reading or play. The walkout lower level is built for entertaining with a dedicated theater room (wired for projector and sound), a second living area, full wet bar, fifth bedroom, and full bath. Geothermal HVAC ensures year-round comfort with energy savings. Enjoy the benefits of a cul-de-sac street with less traffic, Iowa’s seasons from the elevated deck, or relax on the lower level patio—this home has it all.
Contact an agent
Home facts
- Year built:2013
- Listing Id #:718042
- Added:92 day(s) ago
- Updated:August 13, 2025 at 05:46 PM
Rooms and interior
- Bedrooms:5
- Total bathrooms:5
- Full bathrooms:4
- Half bathrooms:1
- Living area:3,552 sq. ft.
Heating and cooling
- Cooling:Geothermal
- Heating:Electric, Geothermal
Structure and exterior
- Roof:Asphalt, Shingle
- Year built:2013
- Building area:3,552 sq. ft.
- Lot area:0.4 Acres
Utilities
- Water:Public
- Sewer:Public Sewer
Finances and disclosures
- Price:$639,000
- Price per sq. ft.:$179.9
- Tax amount:$12,699
New listings near 1905 Normandy Drive
- New
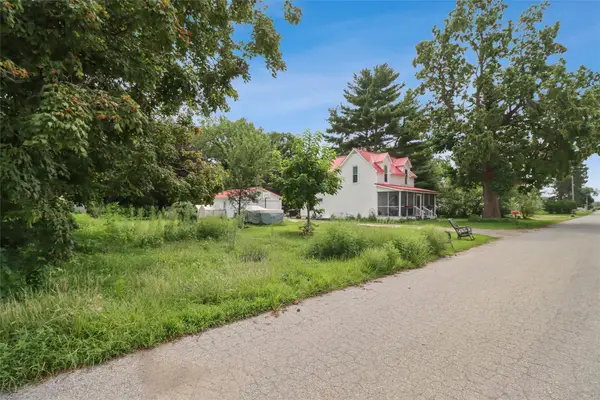 $149,900Active0.19 Acres
$149,900Active0.19 Acres415 Jefferson Street, Carlisle, IA 50047
MLS# 724195Listed by: IOWA REALTY MILLS CROSSING - New
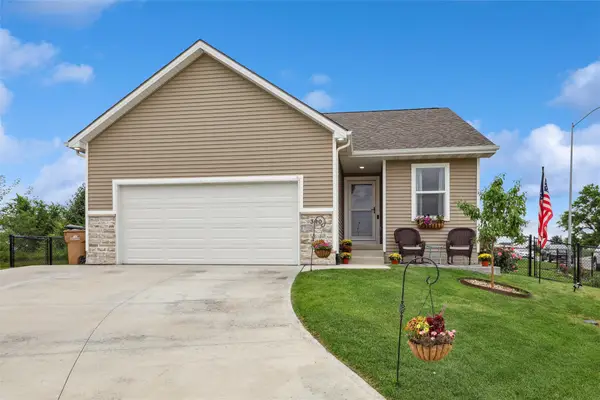 $339,900Active4 beds 3 baths1,068 sq. ft.
$339,900Active4 beds 3 baths1,068 sq. ft.390 Commons Drive, Carlisle, IA 50047
MLS# 724180Listed by: REALTY ONE GROUP IMPACT - New
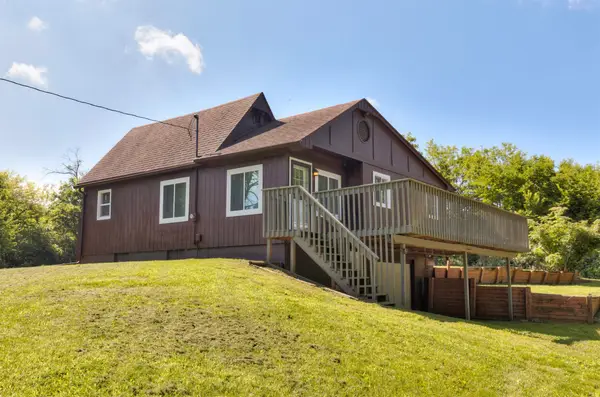 $325,000Active3 beds 1 baths972 sq. ft.
$325,000Active3 beds 1 baths972 sq. ft.4695 E Spring Street, Carlisle, IA 50047
MLS# 724189Listed by: REALTY ONE GROUP IMPACT - New
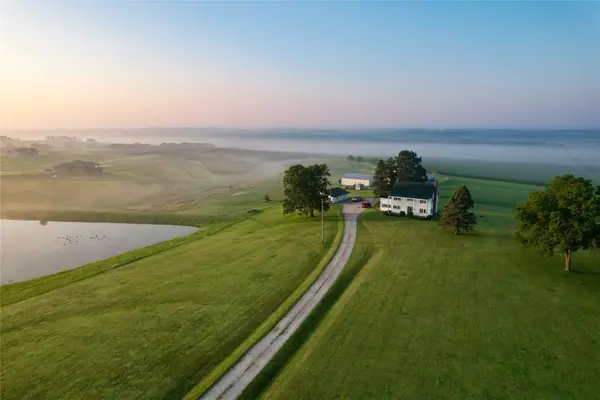 $899,000Active3 beds 2 baths2,430 sq. ft.
$899,000Active3 beds 2 baths2,430 sq. ft.15018 Scotch Ridge Road, Carlisle, IA 50047
MLS# 724185Listed by: PEOPLES COMPANY 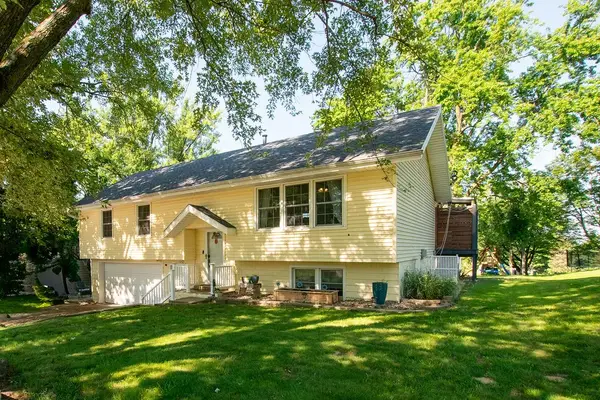 $275,000Pending3 beds 3 baths1,080 sq. ft.
$275,000Pending3 beds 3 baths1,080 sq. ft.400 Pleasant Street, Carlisle, IA 50047
MLS# 723662Listed by: REAL ESTATE PROPERTY SOLUTIONS, LLC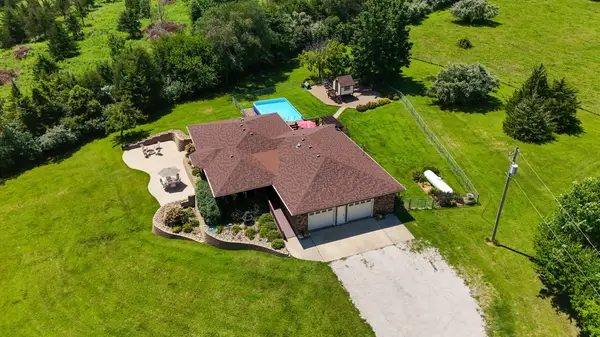 $779,900Pending4 beds 4 baths1,923 sq. ft.
$779,900Pending4 beds 4 baths1,923 sq. ft.12246 Clarke Trail, Carlisle, IA 50047
MLS# 723090Listed by: RE/MAX REVOLUTION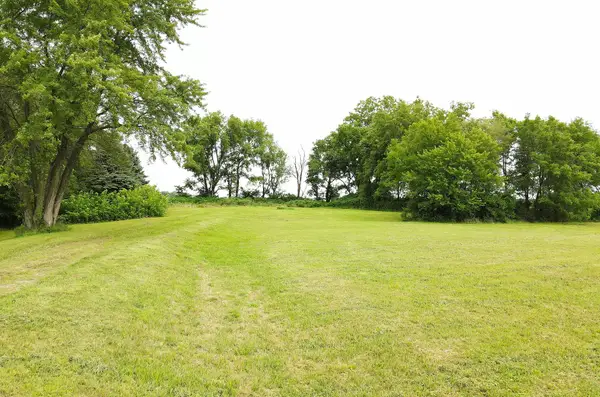 $159,900Active2.4 Acres
$159,900Active2.4 Acres19573 G24 Highway, Carlisle, IA 50047
MLS# 723051Listed by: RE/MAX CONCEPTS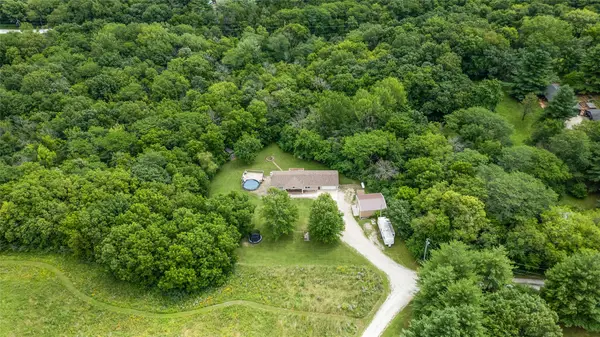 $515,000Active3 beds 3 baths1,248 sq. ft.
$515,000Active3 beds 3 baths1,248 sq. ft.2375 149th Lane, Carlisle, IA 50047
MLS# 722863Listed by: IOWA REALTY INDIANOLA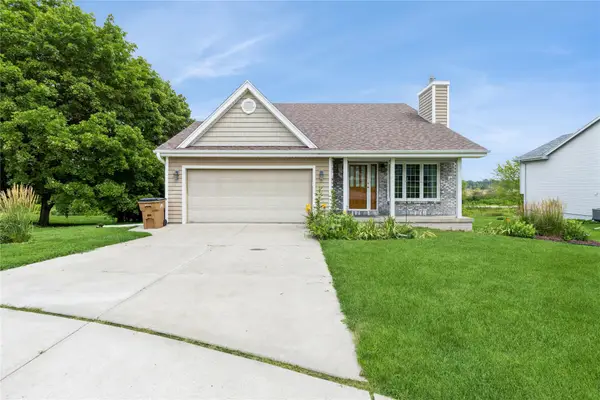 $300,000Pending4 beds 3 baths1,246 sq. ft.
$300,000Pending4 beds 3 baths1,246 sq. ft.1260 S 4th Street, Carlisle, IA 50047
MLS# 722860Listed by: REALTY ONE GROUP IMPACT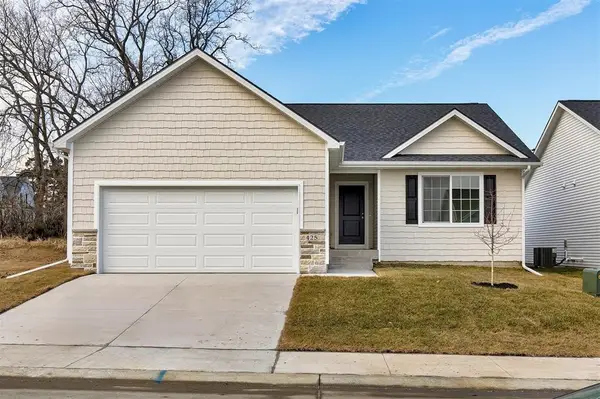 $339,900Active4 beds 3 baths1,249 sq. ft.
$339,900Active4 beds 3 baths1,249 sq. ft.1000 Commons Court, Carlisle, IA 50047
MLS# 722824Listed by: RE/MAX CONCEPTS
