705 Linden Street, Carlisle, IA 50047
Local realty services provided by:Better Homes and Gardens Real Estate Innovations
705 Linden Street,Carlisle, IA 50047
$269,900
- 3 Beds
- 2 Baths
- 1,251 sq. ft.
- Condominium
- Pending
Listed by:rob burditt
Office:hubbell homes of iowa, llc.
MLS#:720432
Source:IA_DMAAR
Price summary
- Price:$269,900
- Price per sq. ft.:$215.75
- Monthly HOA dues:$180
About this home
Discover the Emerson ranch plan by Hubbell Homes, designed for comfort and convenience in the community of Danamere Farms. Monthly dues cover snow removal, lawn care, irrigation, landscaping, and exterior roof and siding maintenance, so you can relax and enjoy low maintenance living year-round. With easy access to Des Moines, Carlisle offers quick access to city amenities, while still maintaining small-town charm and community. Step inside to an open floor plan featuring a cozy fireplace, a modern kitchen with an island, and a dining area that leads to a back patio—perfect for entertaining or unwinding. This home includes 15-year waterproofing, LVP flooring, and a passive radon system for added peace of mind. Plus, take advantage of $1,750 in closing cost assistance with Hubbell Homes' Preferred Lenders! (Offer not valid with any other promotions and subject to change.) Don't miss this incredible opportunity—schedule your tour today!
Contact an agent
Home facts
- Year built:2025
- Listing ID #:720432
- Added:97 day(s) ago
- Updated:September 11, 2025 at 07:27 AM
Rooms and interior
- Bedrooms:3
- Total bathrooms:2
- Full bathrooms:1
- Living area:1,251 sq. ft.
Heating and cooling
- Cooling:Central Air
- Heating:Forced Air, Gas, Natural Gas
Structure and exterior
- Roof:Asphalt, Shingle
- Year built:2025
- Building area:1,251 sq. ft.
- Lot area:0.1 Acres
Utilities
- Water:Public
- Sewer:Public Sewer
Finances and disclosures
- Price:$269,900
- Price per sq. ft.:$215.75
New listings near 705 Linden Street
- New
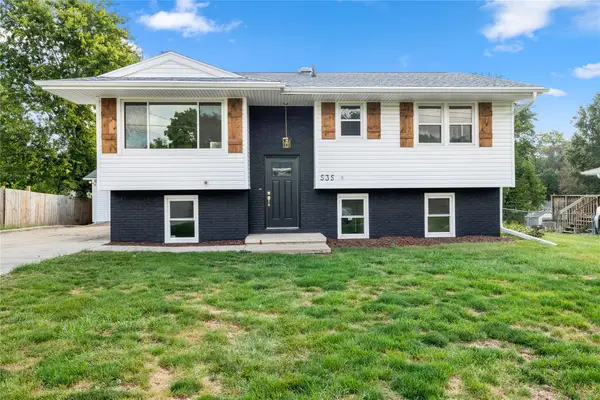 $269,000Active5 beds 2 baths948 sq. ft.
$269,000Active5 beds 2 baths948 sq. ft.535 N 4th Street, Carlisle, IA 50047
MLS# 726927Listed by: IOWA REALTY INDIANOLA - New
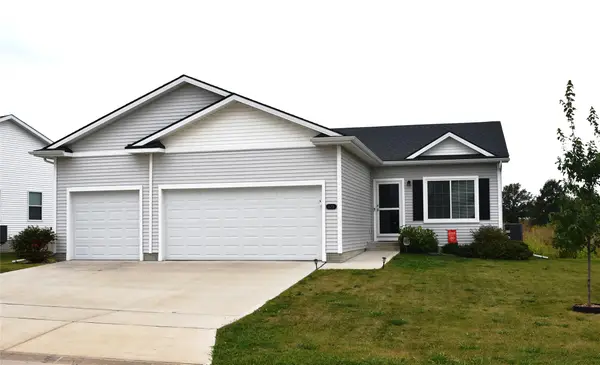 $350,000Active5 beds 3 baths1,350 sq. ft.
$350,000Active5 beds 3 baths1,350 sq. ft.675 S 8th Street, Carlisle, IA 50047
MLS# 726541Listed by: RE/MAX CORNERSTONE - New
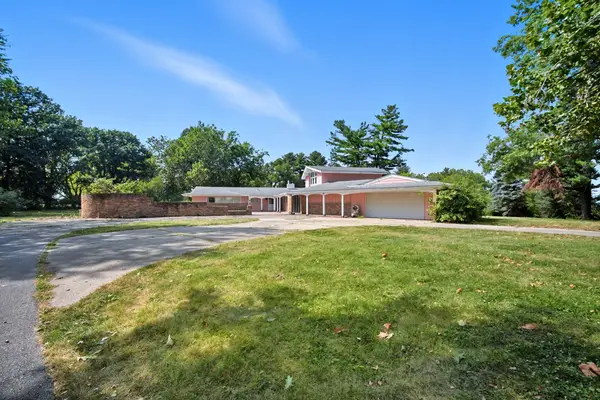 $700,000Active5 beds 2 baths3,030 sq. ft.
$700,000Active5 beds 2 baths3,030 sq. ft.1588 Highway 5 Highway, Carlisle, IA 50047
MLS# 726411Listed by: RE/MAX CONCEPTS - New
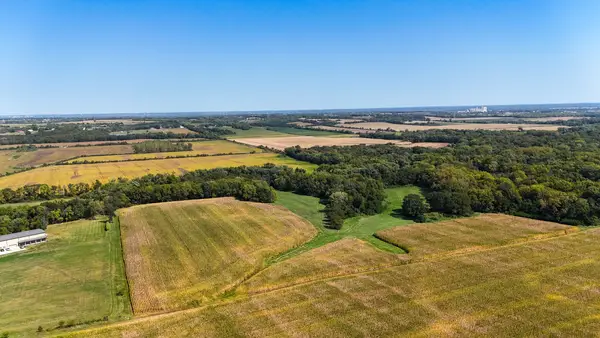 $1Active37.5 Acres
$1Active37.5 Acres01 Highway 65/69 Highway, Carlisle, IA 50047
MLS# 726312Listed by: WB REALTY COMPANY - New
 $1Active31.3 Acres
$1Active31.3 Acres02 Hwy 65/69 Highway, Carlisle, IA 50047
MLS# 726314Listed by: WB REALTY COMPANY - New
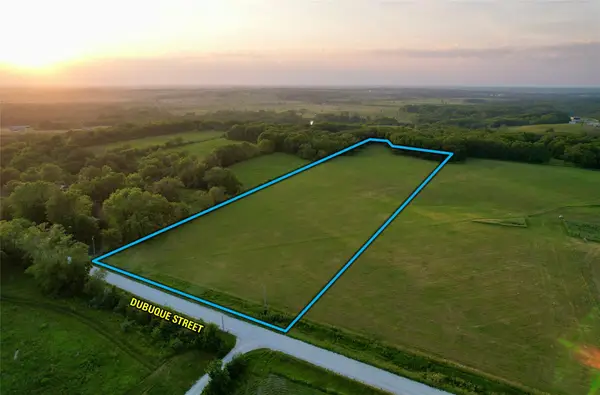 $249,000Active10 Acres
$249,000Active10 Acres00 Dubuque Street, Carlisle, IA 50047
MLS# 726347Listed by: PEOPLES COMPANY - Open Sat, 11am to 5pm
 $364,990Active4 beds 3 baths1,940 sq. ft.
$364,990Active4 beds 3 baths1,940 sq. ft.1215 Meadow View Drive, Carlisle, IA 50047
MLS# 725928Listed by: LISTWITHFREEDOM.COM 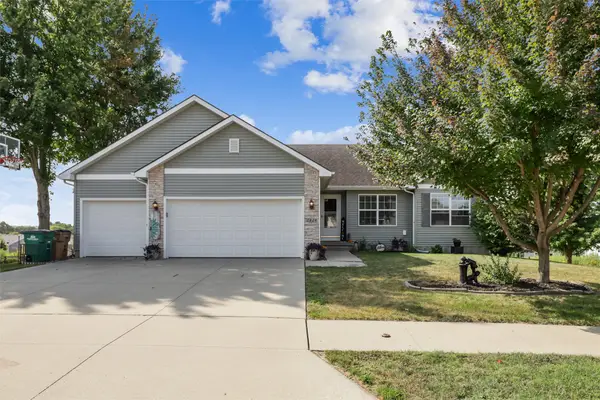 $445,000Active5 beds 3 baths1,468 sq. ft.
$445,000Active5 beds 3 baths1,468 sq. ft.1020 Bellflower Drive, Carlisle, IA 50047
MLS# 725834Listed by: REALTY ONE GROUP IMPACT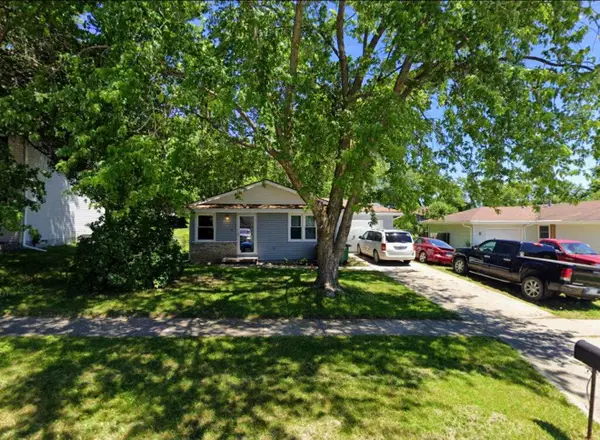 $125,000Pending3 beds 1 baths960 sq. ft.
$125,000Pending3 beds 1 baths960 sq. ft.1270 Hardin Drive, Carlisle, IA 50047
MLS# 725562Listed by: RE/MAX REAL ESTATE CENTER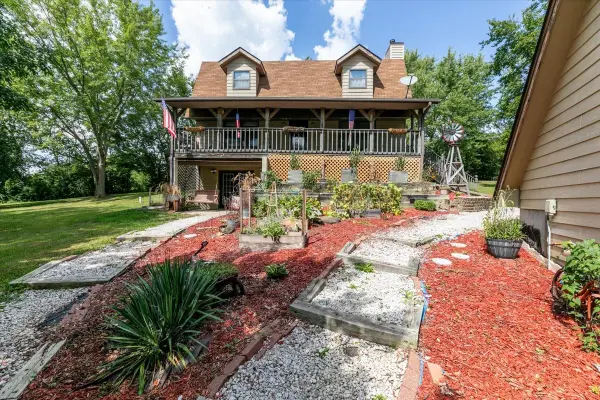 $419,900Active3 beds 3 baths1,872 sq. ft.
$419,900Active3 beds 3 baths1,872 sq. ft.5101 S23 Highway, Carlisle, IA 50047
MLS# 725408Listed by: LPT REALTY, LLC
