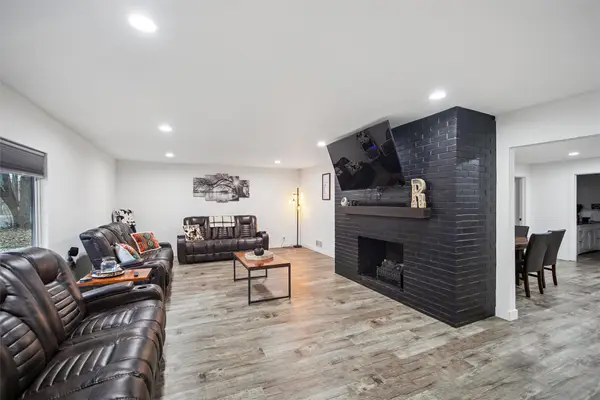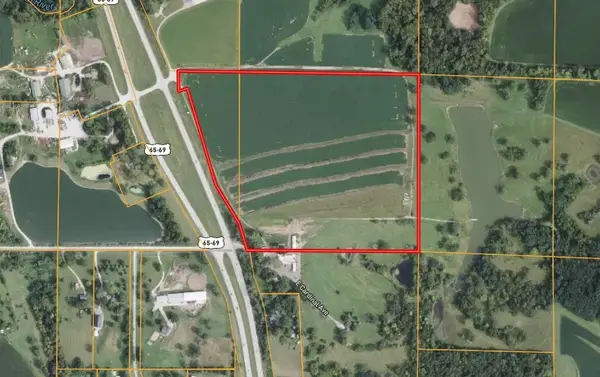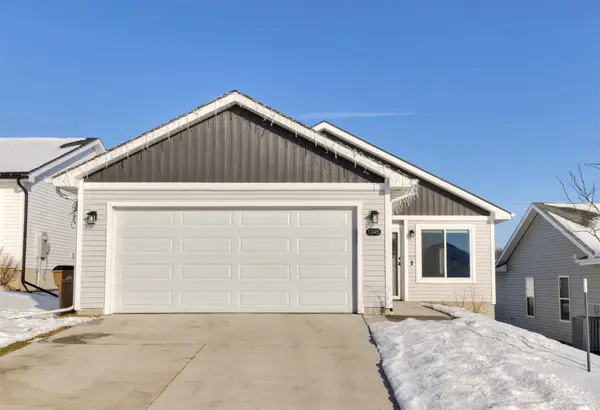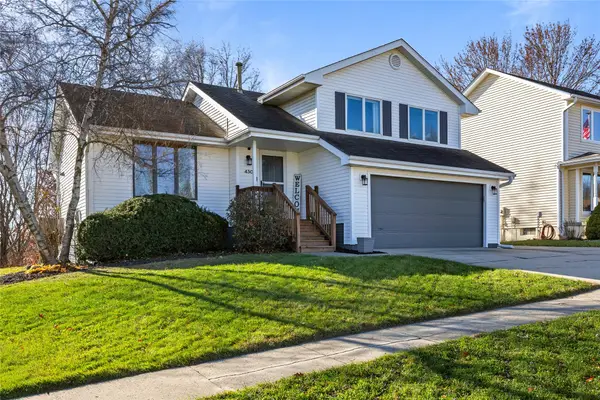7776 SE 38th Street, Carlisle, IA 50047
Local realty services provided by:Better Homes and Gardens Real Estate Innovations
7776 SE 38th Street,Carlisle, IA 50047
$640,000
- 3 Beds
- 2 Baths
- 1,447 sq. ft.
- Single family
- Pending
Listed by: kelly lorenzen
Office: re/max revolution
MLS#:730946
Source:IA_DMAAR
Price summary
- Price:$640,000
- Price per sq. ft.:$442.29
About this home
Welcome to 7776 SE 38th St, a true and hard-to-find 4-level split on 12.85 acres along a hard-surface road in Carlisle, a unique, solid brick home that has been well maintained. This property is a must-see and is ready for you to make your future home. The property includes a 40×60 shop with space for equipment, toys, and even a motorhome. The bike trail connects directly at the driveway.
Inside, the home offers three bedrooms, 1 3/4 baths, a large laundry room, and two lower levels. The third level features a walkout, and the fourth level is partially finished, providing additional flexible space for storage, hobbies, or future finish. The three finished levels provide plenty of living space, and the home also includes a hot tub, a pool table, and a Google Nest thermostat, allowing you to control home comfort from anywhere on your phone.
Major updates include a new roof and electric attic vent in 2022, along with newly installed gutters, a new furnace and central air in 2022, and a new water heater installed in 2025. This well-maintained, versatile acreage offers room to live, work, and enjoy a rare opportunity in the area!
Contact an agent
Home facts
- Year built:1974
- Listing ID #:730946
- Added:46 day(s) ago
- Updated:January 10, 2026 at 08:47 AM
Rooms and interior
- Bedrooms:3
- Total bathrooms:2
- Full bathrooms:1
- Living area:1,447 sq. ft.
Heating and cooling
- Cooling:Central Air
- Heating:Electric, Forced Air, Gas
Structure and exterior
- Roof:Asphalt, Shingle
- Year built:1974
- Building area:1,447 sq. ft.
- Lot area:12.85 Acres
Utilities
- Water:Well
- Sewer:Septic Tank
Finances and disclosures
- Price:$640,000
- Price per sq. ft.:$442.29
- Tax amount:$3,932
New listings near 7776 SE 38th Street
- New
 $284,900Active3 beds 2 baths1,860 sq. ft.
$284,900Active3 beds 2 baths1,860 sq. ft.5706 SE 66th Place, Carlisle, IA 50047
MLS# 732569Listed by: RE/MAX CONCEPTS - New
 $1,645,000Active47 Acres
$1,645,000Active47 Acres00 65/69 Highway, Carlisle, IA 50047
MLS# 732264Listed by: WB REALTY COMPANY  $265,000Pending3 beds 2 baths1,251 sq. ft.
$265,000Pending3 beds 2 baths1,251 sq. ft.1345 Blazing Star Drive, Carlisle, IA 50047
MLS# 731689Listed by: VIA GROUP, REALTORS $297,000Pending3 beds 4 baths1,664 sq. ft.
$297,000Pending3 beds 4 baths1,664 sq. ft.430 Highland Drive, Carlisle, IA 50047
MLS# 731060Listed by: PROMETRO REALTY $305,000Active19.41 Acres
$305,000Active19.41 Acres01 170th Avenue, Carlisle, IA 50047
MLS# 730930Listed by: PEOPLES COMPANY $305,000Active21.3 Acres
$305,000Active21.3 Acres02 170th Avenue, Carlisle, IA 50047
MLS# 730931Listed by: PEOPLES COMPANY $275,000Active16.09 Acres
$275,000Active16.09 Acres03 170th Avenue, Carlisle, IA 50047
MLS# 730934Listed by: PEOPLES COMPANY $1,360,000Active79.74 Acres
$1,360,000Active79.74 Acres00 170th Avenue, Carlisle, IA 50047
MLS# 730935Listed by: PEOPLES COMPANY $475,000Active22.94 Acres
$475,000Active22.94 Acres04 170th Avenue, Carlisle, IA 50047
MLS# 730937Listed by: PEOPLES COMPANY
