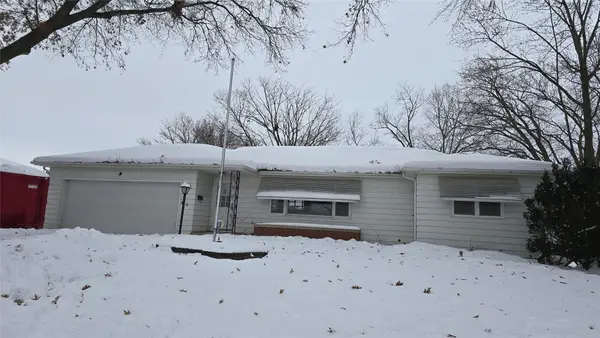1804 Tremont Street, Cedar Falls, IA 50613
Local realty services provided by:Better Homes and Gardens Real Estate Innovations
1804 Tremont Street,Cedar Falls, IA 50613
$199,900
- 3 Beds
- 1 Baths
- 1,261 sq. ft.
- Single family
- Pending
Listed by: dina kajtazovic
Office: re/max concepts
MLS#:729652
Source:IA_DMAAR
Price summary
- Price:$199,900
- Price per sq. ft.:$158.52
About this home
Welcome home to this beautifully maintained 3-bedroom, 1-bath gem offering just over 1,200 square feet of inviting living space. Step inside to discover gorgeous hardwood floors and a spacious living room filled with natural light from the large front window complete with a cozy fireplace that makes the space feel warm and welcoming. The home features a generous formal dining room, perfect for family gatherings or entertaining guests, and a beautiful kitchen with plenty of cabinetry and workspace. The unfinished basement offers a great opportunity to add your own finishing touches and expand your living area. Enjoy outdoor living at its best with a large, fully fenced backyard featuring a covered patio ideal for relaxing or hosting barbecues. Washer and dryer are included, making this home truly move-in ready. Located in a desirable Cedar Falls neighborhood, this home combines classic charm, comfort, and great potential. Don?t miss your chance to make it yours!
Contact an agent
Home facts
- Year built:1948
- Listing ID #:729652
- Added:113 day(s) ago
- Updated:February 25, 2026 at 08:34 AM
Rooms and interior
- Bedrooms:3
- Total bathrooms:1
- Full bathrooms:1
- Living area:1,261 sq. ft.
Heating and cooling
- Cooling:Central Air
- Heating:Forced Air, Gas, Natural Gas
Structure and exterior
- Roof:Asphalt, Shingle
- Year built:1948
- Building area:1,261 sq. ft.
Utilities
- Water:Public
- Sewer:Public Sewer
Finances and disclosures
- Price:$199,900
- Price per sq. ft.:$158.52
- Tax amount:$2,990
New listings near 1804 Tremont Street
 $599,900Active5 beds 3 baths3,248 sq. ft.
$599,900Active5 beds 3 baths3,248 sq. ft.4904 Cohen Court, Cedar Falls, IA 50613
MLS# 733097Listed by: ATTAIN RE $152,000Active2 beds 1 baths720 sq. ft.
$152,000Active2 beds 1 baths720 sq. ft.813 W 2nd Street, Cedar Falls, IA 50613
MLS# QC4266584Listed by: REALHOME SERVICES & SOLUTIONS, INC. $145,000Pending3 beds 2 baths1,178 sq. ft.
$145,000Pending3 beds 2 baths1,178 sq. ft.3120 Homeway Drive, Cedar Falls, IA 50613
MLS# 731437Listed by: FUSION REALTORS

