21450 490th Street, Chariton, IA 50049
Local realty services provided by:Better Homes and Gardens Real Estate Innovations
21450 490th Street,Chariton, IA 50049
$335,000
- 2 Beds
- 2 Baths
- 1,456 sq. ft.
- Single family
- Active
Listed by: sumner johnson, kayla johnson
Office: zealty home advisors
MLS#:730903
Source:IA_DMAAR
Price summary
- Price:$335,000
- Price per sq. ft.:$230.08
About this home
WELCOME HOME!!! Discover this charming log cabin home featuring two bedrooms and one-and-a-half bathrooms, perfect for those seeking a peaceful countryside retreat. The walkout basement includes a nonconforming 3RD bedroom and half bath, plus a relaxing hot tub for year-round enjoyment. Outside, you'll find productive fruit trees including apple, peach, pear, and cherry varieties, along with established blackberry and raspberry bushes, rhubarb, and asparagus patches. The property includes a practical chicken coop for farm-fresh eggs and recreational vehicle storage (14'x46') with dual thirty-amp electrical outlets and a fourteen-foot door. The generous lot size provides ample outdoor space for gardening, entertaining, or simply enjoying the tranquil rural setting. This unique property combines rustic charm with modern conveniences located near the 4H Fairgrounds, West Lake, Lake View Golf and Country Club and Hy-Vee to name a few. Schedule your private tour Today!!
Contact an agent
Home facts
- Year built:1979
- Listing ID #:730903
- Added:46 day(s) ago
- Updated:January 11, 2026 at 11:33 AM
Rooms and interior
- Bedrooms:2
- Total bathrooms:2
- Full bathrooms:1
- Half bathrooms:1
- Living area:1,456 sq. ft.
Heating and cooling
- Cooling:Central Air
- Heating:Forced Air, Gas, Propane
Structure and exterior
- Roof:Asphalt, Metal, Shingle
- Year built:1979
- Building area:1,456 sq. ft.
- Lot area:0.51 Acres
Utilities
- Water:Public
- Sewer:Septic Tank
Finances and disclosures
- Price:$335,000
- Price per sq. ft.:$230.08
- Tax amount:$3,558
New listings near 21450 490th Street
- New
 $600,000Active3 beds 2 baths1,776 sq. ft.
$600,000Active3 beds 2 baths1,776 sq. ft.000 500th Street, Chariton, IA 50049
MLS# 732304Listed by: RE/MAX REVOLUTION - New
 $249,900Active4 beds 2 baths850 sq. ft.
$249,900Active4 beds 2 baths850 sq. ft.1225 Roland Avenue, Chariton, IA 50049
MLS# 732271Listed by: RE/MAX CONCEPTS - New
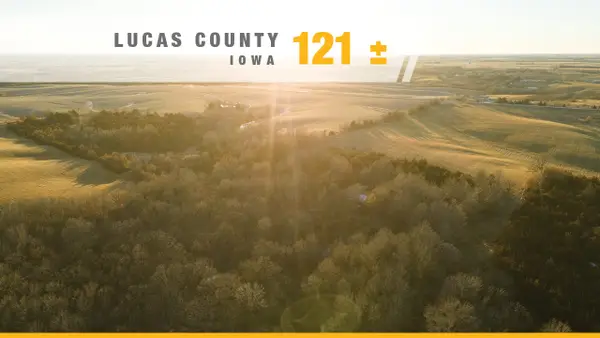 $790,950Active121.69 Acres
$790,950Active121.69 Acres44514 235th Avenue, Chariton, IA 50049
MLS# 732182Listed by: KILOTERRA 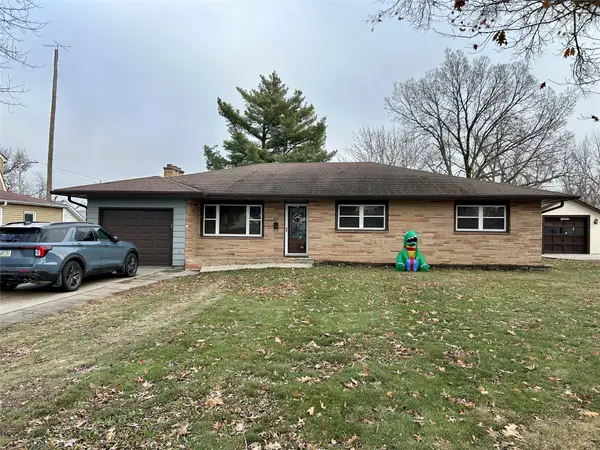 $250,000Active3 beds 2 baths1,616 sq. ft.
$250,000Active3 beds 2 baths1,616 sq. ft.310 S. 8th Street, Chariton, IA 50049
MLS# 732041Listed by: PREMIER PROPERTIES LAND COMPANY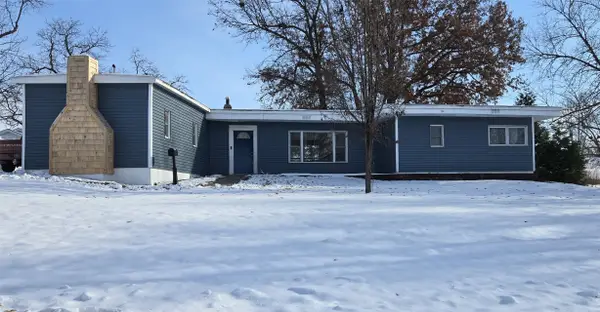 $217,500Active4 beds 1 baths1,819 sq. ft.
$217,500Active4 beds 1 baths1,819 sq. ft.218 16th Street N, Chariton, IA 50049
MLS# 731536Listed by: RE/MAX CONCEPTS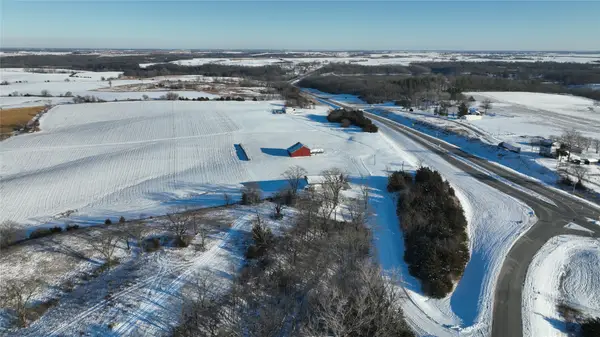 $469,000Active69 Acres
$469,000Active69 Acres0000 475th Lane, Chariton, IA 50049
MLS# 731348Listed by: MIDWEST LAND GROUP LLC $80,000Active3 beds 1 baths1,567 sq. ft.
$80,000Active3 beds 1 baths1,567 sq. ft.1416 Osceola Avenue, Chariton, IA 50049
MLS# 730981Listed by: IOWA REALTY SOUTH- New
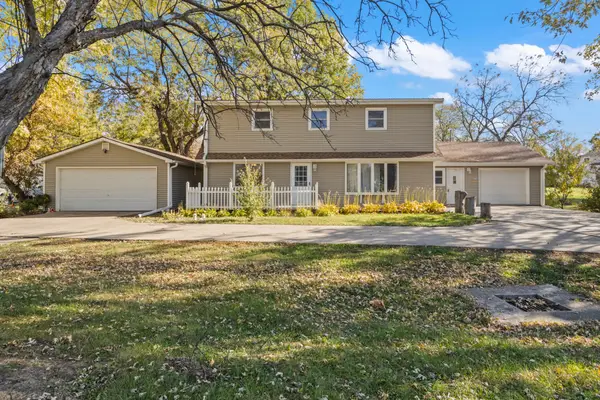 $229,000Active4 beds 2 baths1,831 sq. ft.
$229,000Active4 beds 2 baths1,831 sq. ft.514 S Main Street, Chariton, IA 50049
MLS# 732470Listed by: REAL BROKER, LLC 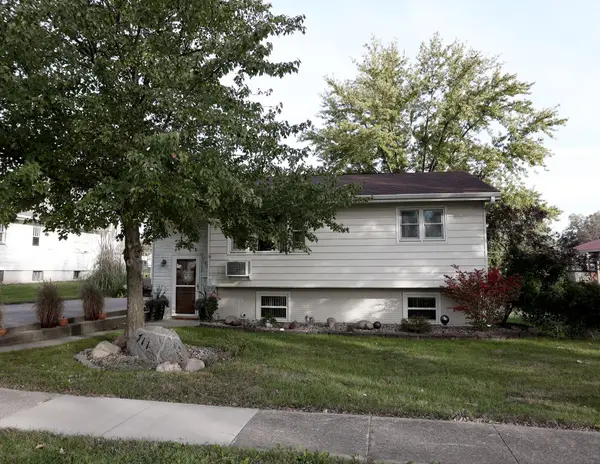 $199,000Active3 beds -- baths1,544 sq. ft.
$199,000Active3 beds -- baths1,544 sq. ft.711 La Grange Avenue, Chariton, IA 50049
MLS# 729222Listed by: PEOPLES COMPANY
