48724 185th Trail, Chariton, IA 50049
Local realty services provided by:Better Homes and Gardens Real Estate Innovations
48724 185th Trail,Chariton, IA 50049
$629,900
- 3 Beds
- 3 Baths
- 2,527 sq. ft.
- Single family
- Pending
Listed by:melanie mapes
Office:century 21 signature
MLS#:725616
Source:IA_DMAAR
Price summary
- Price:$629,900
- Price per sq. ft.:$249.27
About this home
Generous space inside and out defines this 37-acre property just outside the city of Chariton. Scenic mowed trails lead you to three stocked ponds (2 private, 1 shared), hay ground, cropland, and abundant wildlife. This exceptionally maintained brick home offers over 5,000 sq ft of space, a 4-car garage, and a NEW shop/kennel with heating and cooling.
Inside the home you’ll find 3 bedrooms, 3 bathrooms, plus a 4th nonconforming bedroom in the finished basement—all with oversized living spaces throughout. The kitchen is a highlight with granite countertops, pantry, newer cabinets, and both an eat-in area and separate dining room. A 3-seasons sunroom overlooks the backyard, while the private fenced patio is perfect for grilling, dining, or adding a hot tub.
The finished basement includes a family room, 3rd bathroom, gaming area, storage, and a 4th nonconforming bedroom. A bonus safe room/storm shelter has 12” thick walls and ceilings and is cedar-lined for moisture control.
Additional Highlights:
- Deer regularly on property with several sheds found each season.
- 17 acres of cropland.
- Versatile shop with central heat/AC, separate utilities, septic + plumbed for bathroom.
- Central vacuum throughout house.
- Integrated interior and exterior home camera system.
So much to enjoy with this acreage—come see for yourself today!
Contact an agent
Home facts
- Year built:2000
- Listing ID #:725616
- Added:52 day(s) ago
- Updated:October 21, 2025 at 07:30 AM
Rooms and interior
- Bedrooms:3
- Total bathrooms:3
- Full bathrooms:1
- Living area:2,527 sq. ft.
Heating and cooling
- Cooling:Central Air
- Heating:Propane
Structure and exterior
- Roof:Asphalt, Shingle
- Year built:2000
- Building area:2,527 sq. ft.
- Lot area:37.06 Acres
Utilities
- Water:Rural
- Sewer:Septic Tank
Finances and disclosures
- Price:$629,900
- Price per sq. ft.:$249.27
- Tax amount:$5,536
New listings near 48724 185th Trail
- New
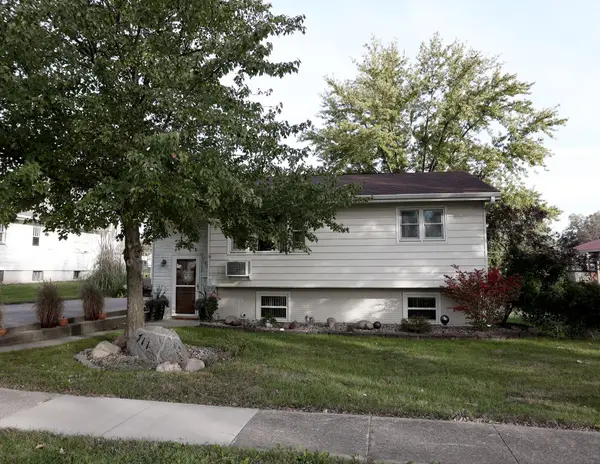 $209,000Active3 beds -- baths1,544 sq. ft.
$209,000Active3 beds -- baths1,544 sq. ft.711 La Grange Avenue, Chariton, IA 50049
MLS# 729222Listed by: PEOPLES COMPANY - New
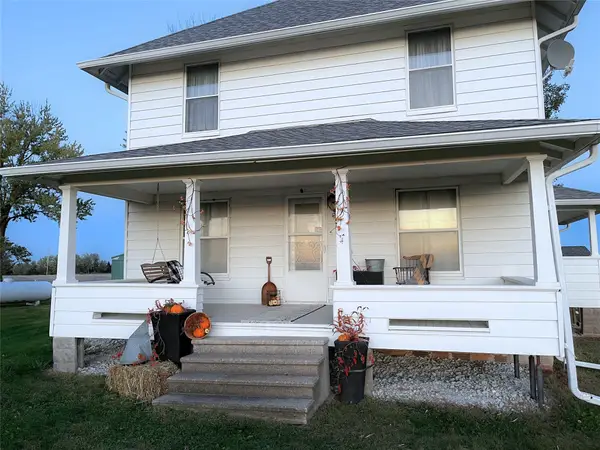 $300,000Active3 beds 2 baths1,776 sq. ft.
$300,000Active3 beds 2 baths1,776 sq. ft.27048 500th Street, Chariton, IA 50049
MLS# 729104Listed by: RE/MAX REVOLUTION - Open Wed, 1:30 to 3:30pmNew
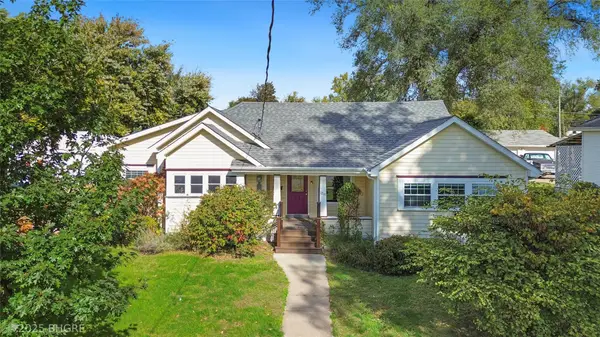 Listed by BHGRE$175,000Active3 beds 1 baths1,557 sq. ft.
Listed by BHGRE$175,000Active3 beds 1 baths1,557 sq. ft.1219 Braden Avenue, Chariton, IA 50049
MLS# 728994Listed by: BH&G REAL ESTATE INNOVATIONS 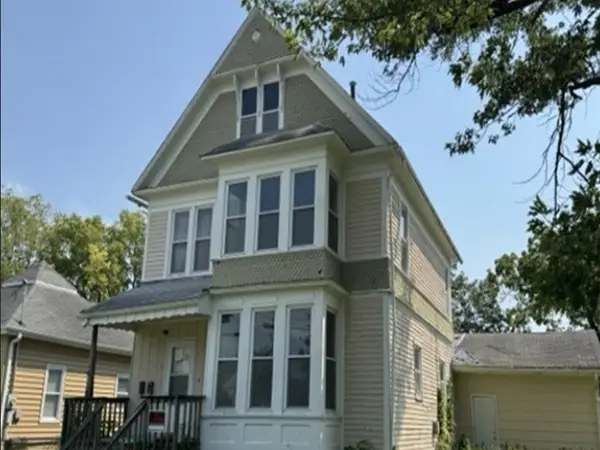 $47,200Active4 beds 2 baths2,074 sq. ft.
$47,200Active4 beds 2 baths2,074 sq. ft.810 Osage Avenue, Chariton, IA 50049
MLS# 728094Listed by: REALHOME SERVICES & SOLUTIONS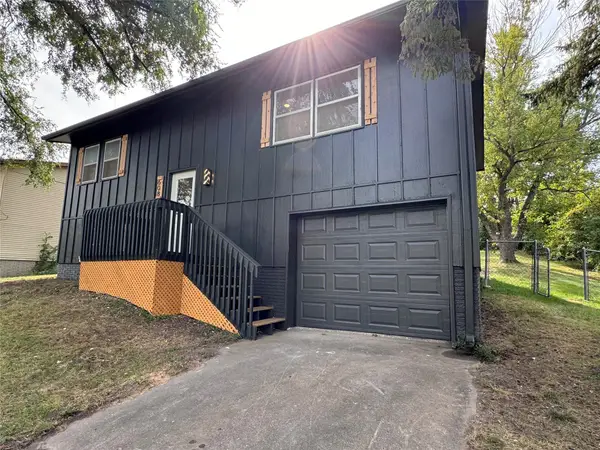 $179,000Pending4 beds 2 baths988 sq. ft.
$179,000Pending4 beds 2 baths988 sq. ft.608 Armory Avenue, Chariton, IA 50049
MLS# 727367Listed by: RE/MAX REVOLUTION $99,900Active3 beds 1 baths1,968 sq. ft.
$99,900Active3 beds 1 baths1,968 sq. ft.813 Armory Avenue, Chariton, IA 50049
MLS# 726668Listed by: KELLER WILLIAMS REALTY GDM $140,000Active4 beds 3 baths1,598 sq. ft.
$140,000Active4 beds 3 baths1,598 sq. ft.505 S 8th Street, Chariton, IA 50049
MLS# 726234Listed by: SUNDANCE REALTY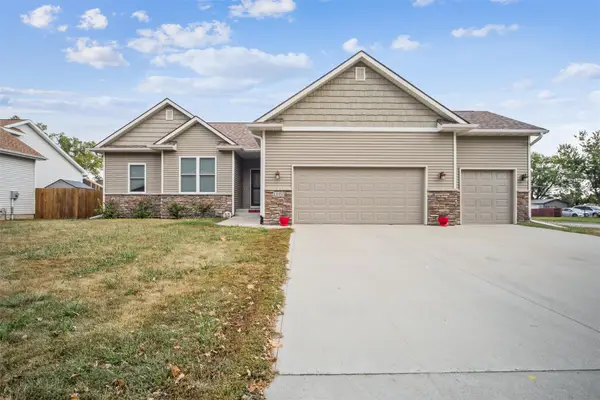 $329,900Active4 beds 3 baths1,391 sq. ft.
$329,900Active4 beds 3 baths1,391 sq. ft.1102 N 17th Street, Chariton, IA 50049
MLS# 726072Listed by: IOWA REALTY INDIANOLA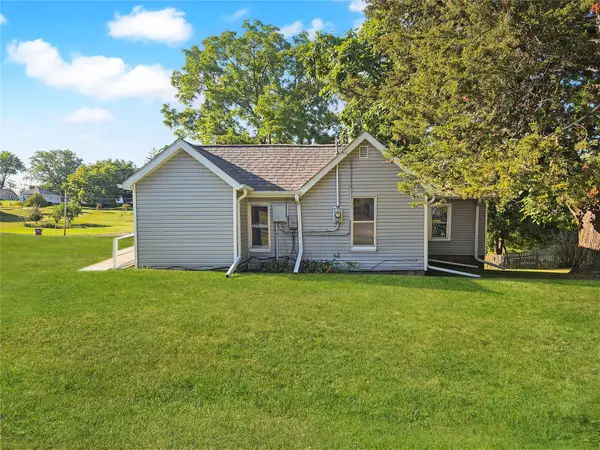 $99,500Active2 beds 1 baths810 sq. ft.
$99,500Active2 beds 1 baths810 sq. ft.212 Armory Avenue, Chariton, IA 50049
MLS# 726004Listed by: REAL BROKER, LLC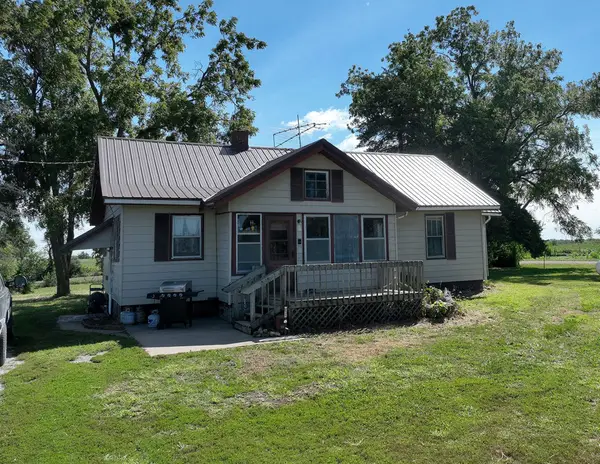 $228,000Pending2 beds 1 baths1,072 sq. ft.
$228,000Pending2 beds 1 baths1,072 sq. ft.20421 520th Street, Chariton, IA 50049
MLS# 725849Listed by: PEOPLES COMPANY
